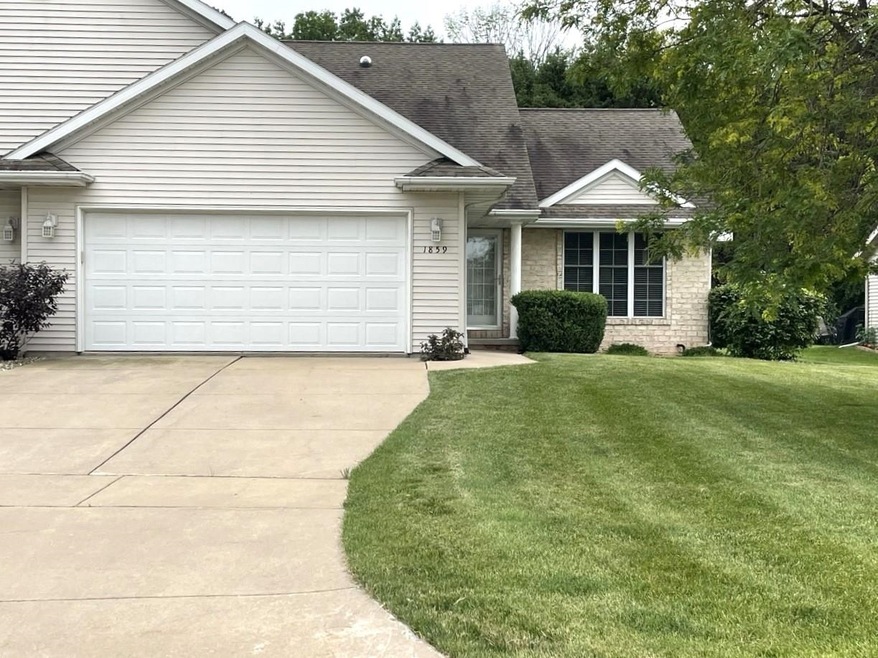
1859 Briarwood Ct Unit 2 de Pere, WI 54115
Highlights
- Multiple Garages
- Main Floor Primary Bedroom
- Exercise Course
- Susie C. Altmayer Elementary School Rated A
- 1 Fireplace
- Attached Garage
About This Home
As of August 2024Custom 2-story condo finds a quiet cul-de-sac setting with a wooded backdrop the perfect place to call home. Custom crafted with a desirable 1st-floor primary suite, convenient 1st-floor laundry & a spacious layout. Cathedral ceilings & a gas fireplace highlight the great room which shares a view of the backyard & semi-private patio from the dinette. Upstairs you'll enjoy the 2 bedrooms, a sitting/study area & a full bath. The kitchen, while smaller, has a walk-in pantry, snack bar & comes with appliances too. Attached 2+ car garage. 48hrs for binding acceptance.
Last Agent to Sell the Property
Resource One Realty, LLC Brokerage Phone: 920-621-9659 License #90-53717 Listed on: 06/26/2024
Property Details
Home Type
- Condominium
Est. Annual Taxes
- $3,614
Year Built
- Built in 2001
Home Design
- Brick Exterior Construction
- Poured Concrete
- Vinyl Siding
Interior Spaces
- 1,587 Sq Ft Home
- 2-Story Property
- 1 Fireplace
- Basement Fills Entire Space Under The House
Kitchen
- Oven or Range
- Microwave
- Disposal
Bedrooms and Bathrooms
- 3 Bedrooms
- Primary Bedroom on Main
- Walk-In Closet
Laundry
- Dryer
- Washer
Parking
- Attached Garage
- Multiple Garages
- Garage Door Opener
Outdoor Features
- Patio
Schools
- Altmayer Elementary School
- East Depere Middle School
- Depere East High School
Utilities
- Forced Air Heating and Cooling System
- Heating System Uses Natural Gas
Community Details
Overview
- 2 Units
- Briarwood Court Condominiums
Recreation
- Exercise Course
Pet Policy
- Dogs Allowed
Ownership History
Purchase Details
Home Financials for this Owner
Home Financials are based on the most recent Mortgage that was taken out on this home.Purchase Details
Purchase Details
Similar Homes in de Pere, WI
Home Values in the Area
Average Home Value in this Area
Purchase History
| Date | Type | Sale Price | Title Company |
|---|---|---|---|
| Condominium Deed | $312,500 | Bay Title & Abstract | |
| Deed | -- | -- | |
| Condominium Deed | $174,000 | Bay Title & Abstract Inc |
Mortgage History
| Date | Status | Loan Amount | Loan Type |
|---|---|---|---|
| Open | $296,875 | Purchase Money Mortgage |
Property History
| Date | Event | Price | Change | Sq Ft Price |
|---|---|---|---|---|
| 08/30/2024 08/30/24 | Sold | $312,500 | -2.3% | $197 / Sq Ft |
| 08/23/2024 08/23/24 | Pending | -- | -- | -- |
| 06/26/2024 06/26/24 | For Sale | $319,900 | -- | $202 / Sq Ft |
Tax History Compared to Growth
Tax History
| Year | Tax Paid | Tax Assessment Tax Assessment Total Assessment is a certain percentage of the fair market value that is determined by local assessors to be the total taxable value of land and additions on the property. | Land | Improvement |
|---|---|---|---|---|
| 2024 | $4,435 | $317,100 | $36,000 | $281,100 |
| 2023 | $3,699 | $276,500 | $36,000 | $240,500 |
| 2022 | $3,796 | $268,400 | $36,000 | $232,400 |
| 2021 | $3,331 | $223,700 | $30,000 | $193,700 |
| 2020 | $3,484 | $213,100 | $30,000 | $183,100 |
| 2019 | $3,650 | $204,900 | $30,000 | $174,900 |
| 2018 | $3,925 | $200,100 | $30,000 | $170,100 |
| 2017 | $3,602 | $178,700 | $30,000 | $148,700 |
| 2016 | $3,657 | $178,700 | $30,000 | $148,700 |
| 2015 | $3,735 | $174,000 | $30,000 | $144,000 |
| 2014 | $3,688 | $174,000 | $30,000 | $144,000 |
| 2013 | $3,688 | $174,000 | $30,000 | $144,000 |
Agents Affiliated with this Home
-
Diane Campshure-Walczyk

Seller's Agent in 2024
Diane Campshure-Walczyk
Resource One Realty, LLC
(920) 425-8804
379 Total Sales
-
Steve Van Egeren

Buyer's Agent in 2024
Steve Van Egeren
Shorewest, Realtors
(920) 617-1332
57 Total Sales
Map
Source: REALTORS® Association of Northeast Wisconsin
MLS Number: 50293810
APN: ED-2466
- 2080 Greenleaf Rd
- 1499 Fox River Dr Unit 1
- 0 Wisconsin 57
- 1815 Rainbow Ave
- 0 S Stellita Cir Unit 50264027
- 0 N Stellita Cir Unit 50264004
- 0 N Stellita Cir Unit 50263865
- 0 N Stellita Cir Unit 50263864
- 0 N Stellita Cir Unit 50263862
- 0 N Stellita Cir Unit 50263858
- 0 N Stellita Cir Unit 50263856
- 0 N Stellita Cir Unit 50263855
- 0 N Stellita Cir Unit 50263853
- 0 S Stellita Cir Unit 50263852
- 0 S Stellita Cir Unit 50263851
- 0 S Stellita Cir Unit 50263850
- 0 Meyer Way Unit 50263833
- 0 Meyer Way Unit 50263832
- 0 Meyer Way Unit 50263829
- 0 S Broadway St
