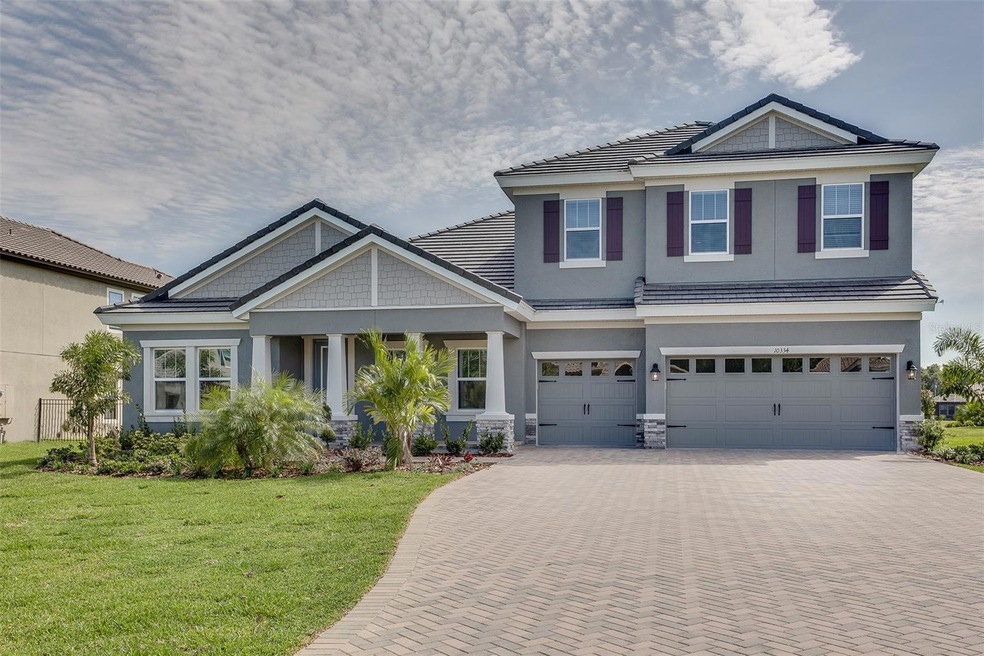
1859 Cattle Baron Ct Lithia, FL 33547
Estimated Value: $1,043,170 - $1,104,000
6
Beds
5
Baths
4,602
Sq Ft
$234/Sq Ft
Est. Value
Highlights
- New Construction
- 3 Car Attached Garage
- Sliding Doors
- Randall Middle School Rated A-
- Laundry Room
- Central Heating and Cooling System
About This Home
As of May 20248/26/2023 Listing Price amount for this Pending Sale includes Design and Structural OptionsExterior image shown for illustrative purposes only and may differ from actual home.
Home Details
Home Type
- Single Family
Est. Annual Taxes
- $678
Year Built
- Built in 2024 | New Construction
Lot Details
- 0.58 Acre Lot
- Property is zoned PD
Parking
- 3 Car Attached Garage
Home Design
- Bi-Level Home
- Slab Foundation
- Tile Roof
- Block Exterior
- Stucco
Interior Spaces
- 4,602 Sq Ft Home
- Sliding Doors
- Laundry Room
Kitchen
- Range
- Microwave
- Dishwasher
- Disposal
Bedrooms and Bathrooms
- 6 Bedrooms
- 5 Full Bathrooms
Utilities
- Central Heating and Cooling System
Community Details
- Built by Homes By West Bay
- Creek Rdg Preserve Subdivision, Key West Ii Floorplan
Listing and Financial Details
- Legal Lot and Block 17 / I
- Assessor Parcel Number U-23-30-21-D1I-I00000-00017.0
Ownership History
Date
Name
Owned For
Owner Type
Purchase Details
Listed on
May 6, 2024
Closed on
Apr 30, 2024
Sold by
Homes By West Bay Llc
Bought by
Faustin Sherline and Faustin Makenson
Seller's Agent
Stellar Non-Member Agent
Stellar Non-Member Office
Buyer's Agent
Scott Teal
HOMES BY WESTBAY REALTY
List Price
$1,060,302
Sold Price
$1,060,302
Current Estimated Value
Home Financials for this Owner
Home Financials are based on the most recent Mortgage that was taken out on this home.
Estimated Appreciation
$16,741
Avg. Annual Appreciation
1.49%
Original Mortgage
$952,055
Outstanding Balance
$942,763
Interest Rate
6.74%
Mortgage Type
VA
Estimated Equity
$134,280
Purchase Details
Closed on
Nov 14, 2023
Sold by
Preserve Development Partners Llc
Bought by
Homes By West Bay Llc
Create a Home Valuation Report for This Property
The Home Valuation Report is an in-depth analysis detailing your home's value as well as a comparison with similar homes in the area
Similar Homes in the area
Home Values in the Area
Average Home Value in this Area
Purchase History
| Date | Buyer | Sale Price | Title Company |
|---|---|---|---|
| Faustin Sherline | $1,060,400 | Sunset Park Title | |
| Homes By West Bay Llc | $616,700 | None Listed On Document |
Source: Public Records
Mortgage History
| Date | Status | Borrower | Loan Amount |
|---|---|---|---|
| Open | Faustin Sherline | $952,055 |
Source: Public Records
Property History
| Date | Event | Price | Change | Sq Ft Price |
|---|---|---|---|---|
| 05/06/2024 05/06/24 | Sold | $1,060,302 | 0.0% | $230 / Sq Ft |
| 05/06/2024 05/06/24 | For Sale | $1,060,302 | -- | $230 / Sq Ft |
| 08/26/2023 08/26/23 | Pending | -- | -- | -- |
Source: Stellar MLS
Tax History Compared to Growth
Tax History
| Year | Tax Paid | Tax Assessment Tax Assessment Total Assessment is a certain percentage of the fair market value that is determined by local assessors to be the total taxable value of land and additions on the property. | Land | Improvement |
|---|---|---|---|---|
| 2024 | $707 | $253,519 | $253,519 | -- |
| 2023 | $707 | $25,352 | $25,352 | -- |
Source: Public Records
Agents Affiliated with this Home
-
Stellar Non-Member Agent
S
Seller's Agent in 2024
Stellar Non-Member Agent
FL_MFRMLS
-
Scott Teal

Buyer's Agent in 2024
Scott Teal
HOMES BY WESTBAY REALTY
(813) 438-3838
33 in this area
79 Total Sales
Map
Source: Stellar MLS
MLS Number: J975365
APN: U-23-30-21-D1I-I00000-00017.0
Nearby Homes
- 10469 Meadowrun Dr
- 14643 Brumby Ridge Ave
- 12650 Shetland Walk Dr
- 12643 Horseshoe Bend Dr
- 10183 Meadowrun Dr
- 18818 Dorman Rd
- 10096 Meadowrun Dr
- 6109 Kingbird Manor Dr
- 10101 Bryant Rd
- 11008 Browning Rd
- 17124 Falconridge Rd
- 5507 Keeler Oak St
- 1641 Thompson Rd
- 5808 Falconcreek Place
- 5914 Falconwood Place
- 10946 Gun Dog Way
- 6020 Kestrel Point Ave
- 6007 Hammock Hill Ave
- 16905 Hawkridge Rd
- 5913 Flatwoods Manor Cir
- 1859 Cattle Baron Ct
- 1824 Cattle Baron Ct
- 6613 Lithia Pinecrest Rd
- 10517 Meadowrun Dr Unit 1888160-11402
- 10517 Meadowrun Dr Unit 1888161-11402
- 10517 Meadowrun Dr Unit 3062538-11402
- 10517 Meadowrun Dr Unit 3022920-11402
- 10517 Meadowrun Dr Unit 1888163-11402
- 10517 Meadowrun Dr Unit 1888162-11402
- 10517 Meadowrun Dr Unit 1888166-11402
- 10517 Meadowrun Dr Unit 1888164-11402
- 10517 Meadowrun Dr Unit 1888165-11402
- 6518 Lithia Pinecrest Rd
- 10455 Meadowrun Dr
- 10515 Browning Rd
- 10443 Meadowrun Dr
- 10523 Meadowrun Dr
- 10433 Meadowrun Dr
- 6440 Lithia Pinecrest Rd
- 10415 Meadowrun Dr Unit 2230096-11402
