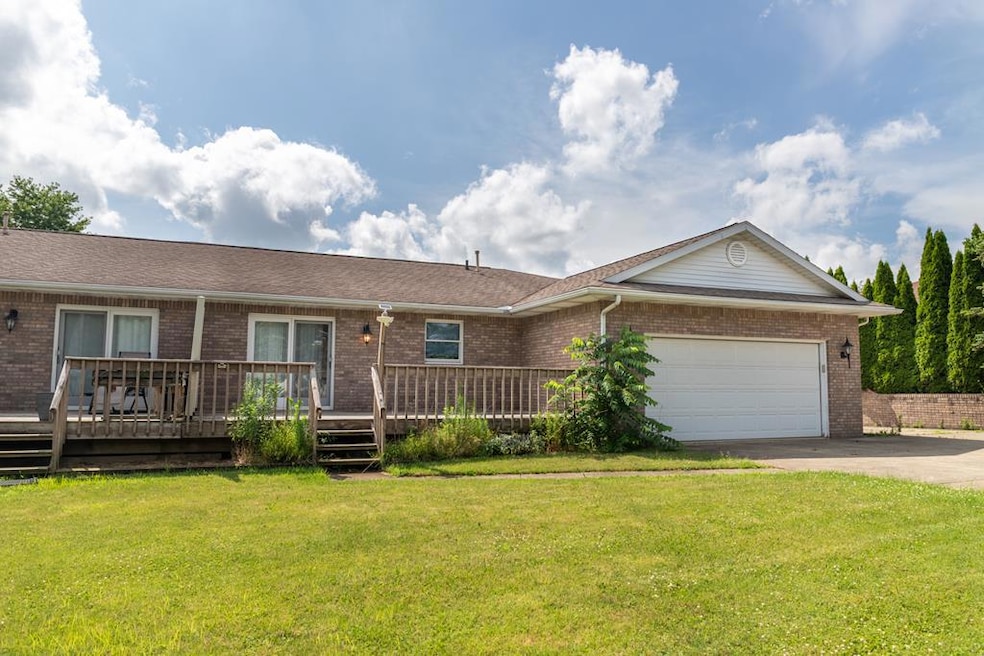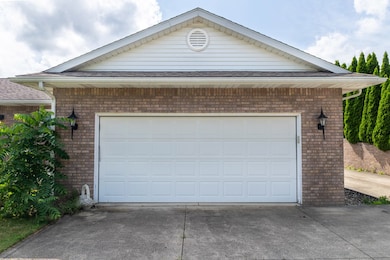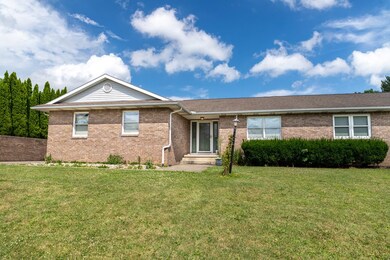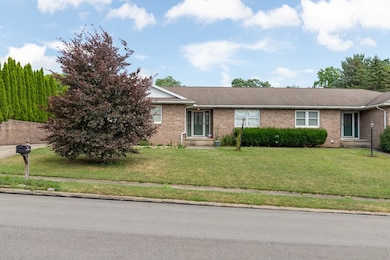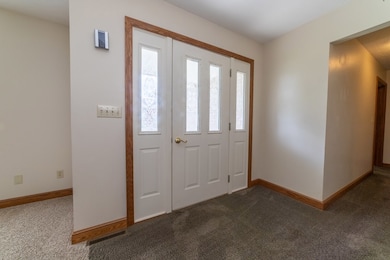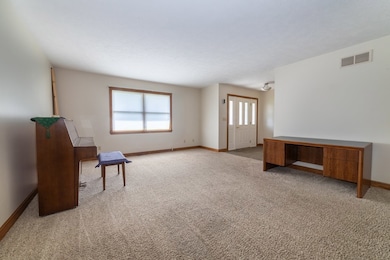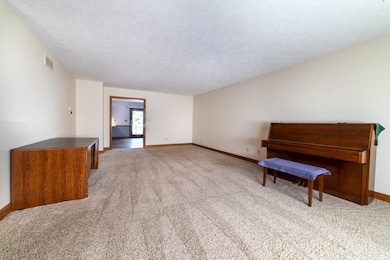
1859 Cunning Dr Unit 1859 Mansfield, OH 44907
Estimated payment $1,774/month
Highlights
- Deck
- Wood Frame Window
- Eat-In Kitchen
- Lawn
- 2 Car Attached Garage
- Double Pane Windows
About This Home
Welcome to 1859 Cunning Dr – a beautifully maintained brick ranch-style condo in a quiet Mansfield neighborhood with no HOA fees! This 2 bed, 3 bath home offers 1,806 sq ft of living space with updated flooring and a bright, open layout. The kitchen features cherry cabinets, black appliances, and a stylish hex tile backsplash. Sliding doors off the dining area lead to a private back deck. The primary suite includes a large walk-in closet; the second bedroom has 3 closets for extra storage. The full basement includes a finished bathroom and space that could be used as a third bedroom or rec room. Close to shopping, restaurants, and walking path. Schedule your showing today!
Listing Agent
Sluss Realty Brokerage Phone: 4195293047 License #2018004832 Listed on: 07/17/2025
Property Details
Home Type
- Condominium
Est. Annual Taxes
- $3,007
Year Built
- Built in 1992
Lot Details
- Landscaped with Trees
- Lawn
Parking
- 2 Car Attached Garage
- Garage Door Opener
- Open Parking
Home Design
- Brick Exterior Construction
Interior Spaces
- 1,806 Sq Ft Home
- 1-Story Property
- Central Vacuum
- Double Pane Windows
- Wood Frame Window
- Wall to Wall Carpet
- Basement Fills Entire Space Under The House
Kitchen
- Eat-In Kitchen
- Range
- Microwave
- Dishwasher
Bedrooms and Bathrooms
- 2 Main Level Bedrooms
- En-Suite Primary Bedroom
- Walk-In Closet
- 3 Full Bathrooms
Laundry
- Laundry on main level
- Dryer
- Washer
Utilities
- Forced Air Heating and Cooling System
- Heating System Uses Natural Gas
Additional Features
- Deck
- City Lot
Listing and Financial Details
- Assessor Parcel Number 0270703508003
Map
Home Values in the Area
Average Home Value in this Area
Tax History
| Year | Tax Paid | Tax Assessment Tax Assessment Total Assessment is a certain percentage of the fair market value that is determined by local assessors to be the total taxable value of land and additions on the property. | Land | Improvement |
|---|---|---|---|---|
| 2024 | $3,007 | $74,010 | $6,720 | $67,290 |
| 2023 | $3,007 | $74,010 | $6,720 | $67,290 |
| 2022 | $3,600 | $64,430 | $6,610 | $57,820 |
| 2021 | $3,133 | $64,430 | $6,610 | $57,820 |
| 2020 | $3,203 | $64,430 | $6,610 | $57,820 |
| 2019 | $2,923 | $54,600 | $5,600 | $49,000 |
| 2018 | $2,883 | $54,600 | $5,600 | $49,000 |
| 2017 | $3,242 | $54,600 | $5,600 | $49,000 |
| 2016 | $3,678 | $56,950 | $5,430 | $51,520 |
| 2015 | $3,678 | $56,950 | $5,430 | $51,520 |
| 2014 | $3,466 | $56,950 | $5,430 | $51,520 |
| 2012 | $1,369 | $58,710 | $5,600 | $53,110 |
Property History
| Date | Event | Price | Change | Sq Ft Price |
|---|---|---|---|---|
| 07/17/2025 07/17/25 | For Sale | $275,000 | +57.1% | $152 / Sq Ft |
| 12/30/2020 12/30/20 | Sold | $175,000 | -2.8% | $97 / Sq Ft |
| 11/21/2020 11/21/20 | Pending | -- | -- | -- |
| 11/17/2020 11/17/20 | For Sale | $180,000 | -- | $100 / Sq Ft |
Purchase History
| Date | Type | Sale Price | Title Company |
|---|---|---|---|
| Fiduciary Deed | $175,000 | Barrister Title Group | |
| Warranty Deed | $125,000 | None Available | |
| Deed | -- | -- |
Mortgage History
| Date | Status | Loan Amount | Loan Type |
|---|---|---|---|
| Previous Owner | $136,000 | New Conventional | |
| Previous Owner | $100,000 | Credit Line Revolving |
Similar Homes in the area
Source: Mansfield Association of REALTORS®
MLS Number: 9067670
APN: 027-07-035-08-003
- 0 U S Highway 42
- 810 Whippoorwill Ln
- 568 Glendale Blvd
- 1367 -1369 Wilging Dr
- 1369 Wilging Dr Unit 1367
- 592 Westview Blvd
- 468 Clearview Rd
- 1242 Springbrook Dr
- 710 Cloverleaf Ct
- 0 George Ave
- 1332 Springbrook Dr
- 1683 Riva Ridge Dr Unit 1683
- 1690 Riva Ridge Dr Unit 1690
- 1696 Riva Ridge Dr
- 0 Lexington Ave Unit 224009661
- 1365 Beechdale Dr
- 0 Rippling Brook Dr
- 1448 Brookpark Dr
- 1702 Middle Bellville Rd
- 1235 Canteberry Ln
- 733-793 Sunset Blvd
- 821 Red Oak Trail Unit 3
- 845 Red Oak Trail
- 900 Max Ave
- 424 Chevy Chase Rd
- 798 Straub Rd W
- 975 Sautter Dr Unit 950 Sautter Dr
- 100 E Cook Rd
- 300 Wood St Unit E7
- 20-60-60 S Linden Rd Unit 20-60 S Linden Rd
- 1145 Harwood Dr
- 135 W 1st St
- 135 W 1st St
- 283 Park Ave W Unit 4
- 478 E Cook Rd
- 253 Greenlawn Ave
- 190 Gerke Ave Unit 4
- 36 W 4th St Unit 36 12
- 420 Spayer Ln
- 211 N Main St
