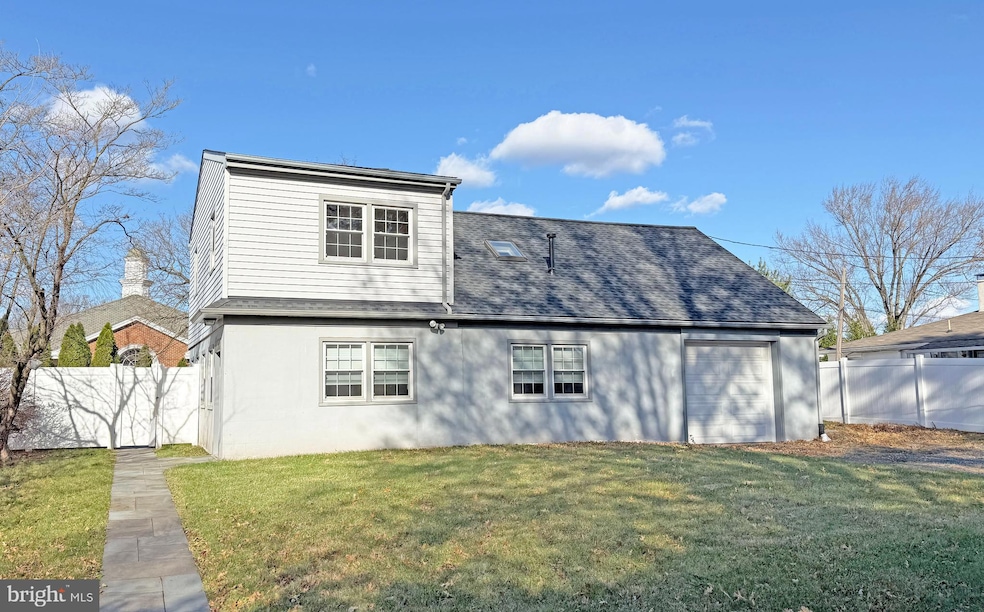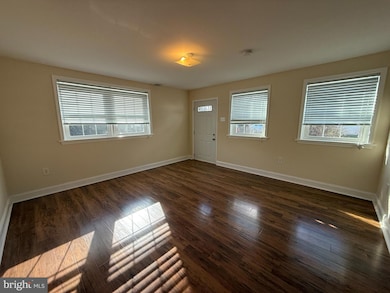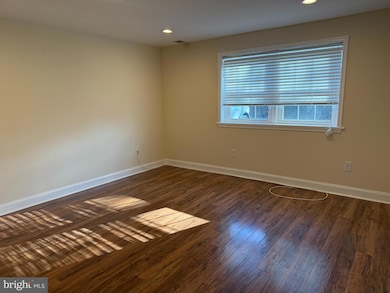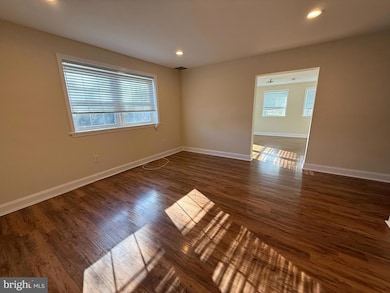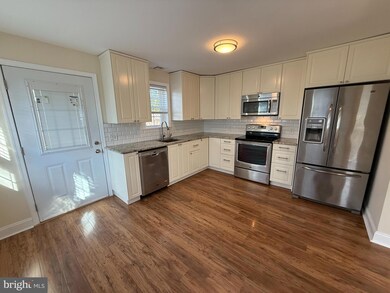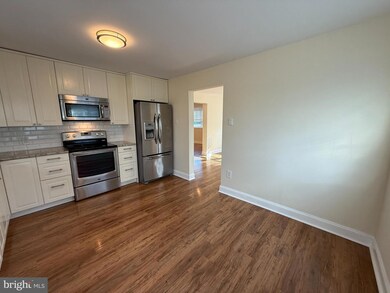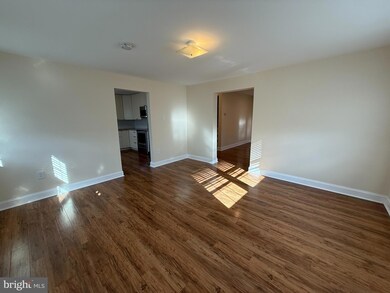1859 E Ridge Pike Royersford, PA 19468
Highlights
- Cape Cod Architecture
- No HOA
- 1 Car Attached Garage
- Evans Elementary School Rated A
- Skylights
- Eat-In Kitchen
About This Home
This spacious and updated single-family home offers comfort, convenience, and an ideal location. The first floor features a bright living room, dining room, and an updated kitchen with modern appliances. The full bath, recently updated with new fixtures, includes a tub/shower unit. Vinyl plank flooring runs throughout the home, complemented by fresh, neutral paint for a clean and move-in-ready feel.
Upstairs you’ll find 3 generously sized bedrooms plus an additional multi-purpose area—along with tons of closet space.
Outside, enjoy a fully fenced rear yard and a beautiful paver patio, perfect for relaxing. The 1-car garage, driveway parking, and an included washer and dryer add even more convenience.
Located in the desirable Spring-Ford School District, this property is close to shopping, dining, and major routes. Pets require Landlord approval and restrictions apply. Tenant is responsible for utilities & renters insurance. Available for immediate occupancy.
Listing Agent
(484) 686-7872 suzannekunda@aol.com Freestyle Real Estate LLC License #RM421160 Listed on: 11/17/2025
Home Details
Home Type
- Single Family
Est. Annual Taxes
- $4,447
Year Built
- Built in 1950
Lot Details
- 8,800 Sq Ft Lot
- Property is zoned CN
Parking
- 1 Car Attached Garage
- Front Facing Garage
- Driveway
Home Design
- Cape Cod Architecture
- Slab Foundation
- Shingle Roof
- Stucco
Interior Spaces
- 1,456 Sq Ft Home
- Property has 2 Levels
- Ceiling Fan
- Skylights
- Family Room
- Living Room
- Vinyl Flooring
- Eat-In Kitchen
Bedrooms and Bathrooms
- 3 Bedrooms
- 1 Full Bathroom
Laundry
- Laundry Room
- Laundry on main level
Outdoor Features
- Patio
Schools
- Spring-Ford Senior High School
Utilities
- Central Heating and Cooling System
- Heating System Powered By Leased Propane
- 100 Amp Service
- Electric Water Heater
Listing and Financial Details
- Residential Lease
- Security Deposit $2,200
- Tenant pays for electricity, gas, heat, insurance, lawn/tree/shrub care, snow removal, trash removal, water
- The owner pays for sewer
- No Smoking Allowed
- 12-Month Lease Term
- Available 11/21/25
- $40 Application Fee
- Assessor Parcel Number 61-00-04396-007
Community Details
Overview
- No Home Owners Association
Pet Policy
- Limit on the number of pets
- Pet Size Limit
- Pet Deposit $500
- Breed Restrictions
Map
Source: Bright MLS
MLS Number: PAMC2161546
APN: 61-00-04396-007
- 104 Berkshire Ln
- 183 Kline Rd
- Laney Plan at Canterbury Meadows
- Pickering Plan at Canterbury Meadows
- 125 Wildflower Way
- Rollins Plan at Canterbury Meadows
- 129 Wildflower Way
- Groton Plan at Canterbury Meadows
- 72 Heffner Rd
- 1670 W Main St Unit 20
- 409 Longview Dr
- 300 Ridgewood Dr
- Sutton Grand Plan at Enclave at Ridgewood - Signature
- 317 Ridgewood Dr
- 165 W Ridge Pike
- 165 W Ridge Pike Unit 201
- 165 W Ridge Pike Unit 272
- 186 Spring Ln
- 111 Park View Ln
- 317 Fairfield Cir S
- 1620 W Main St
- 53 Sunset Rd
- 340 Wartman Rd
- 716 W Main St Unit 3
- 150 Morgan Dr
- 608 W Main St
- 350 Brooke Dr
- 412 Bridge St
- 5301 Drawbridge Ct
- 151 Holly Dr
- 1410 Stratford Ct
- 637 Muhlenberg Dr
- 14 W Main St
- 100 Hunsberger Dr
- 50 Keokuk Rd
- 310 Deer Run Ct
- 817 Walden Ct
- 613 Main St Unit . 2
- 630 Spruce St
- 74 E 5th Ave
