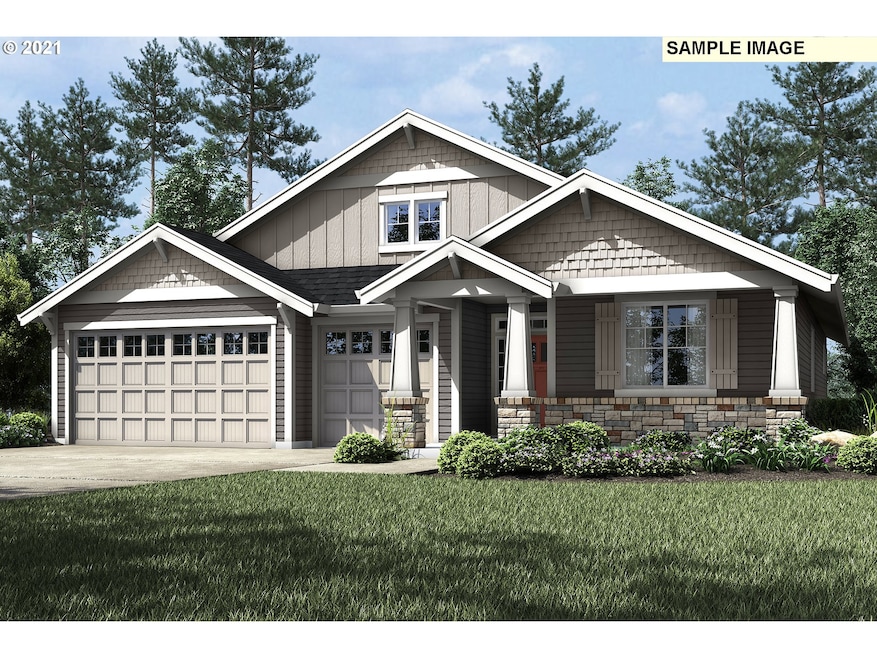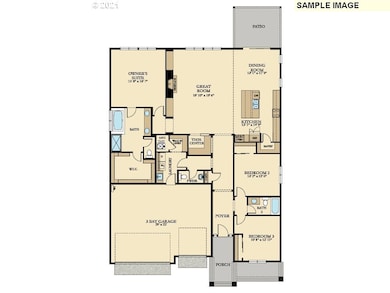
$545,000
- 4 Beds
- 2 Baths
- 2,520 Sq Ft
- 715 NE 5th St
- McMinnville, OR
Incredible opportunity! This historic home is zoned office/residential and is blocks to Historic Downtown McMinnville and The Granary District. The main level boasts a large living & dining area with a charming window seat, high ceilings with original light fixtures, many windows offering abundant natural light, plus a cozy multipurpose den/office. Bright open kitchen with large windows and
Jessica Love Baker Street Real Estate, LLC

