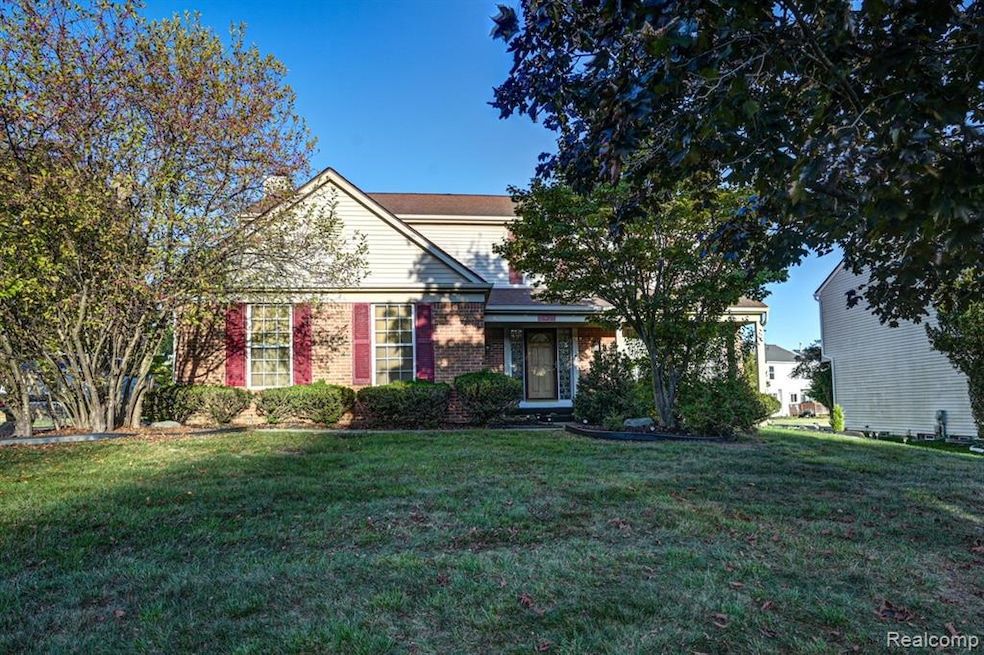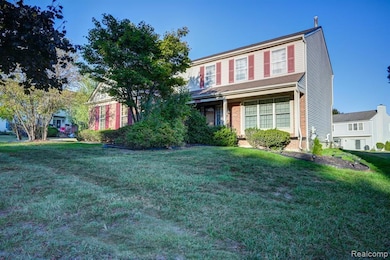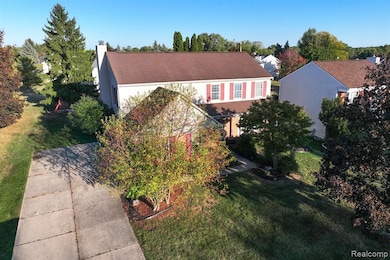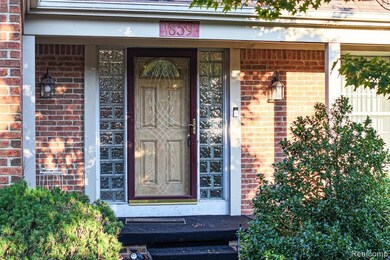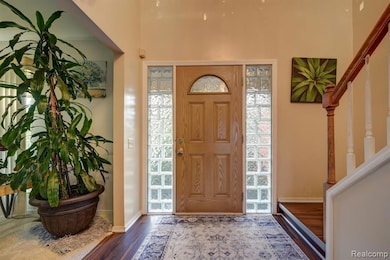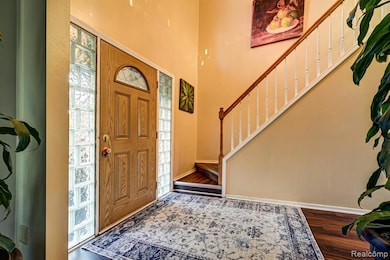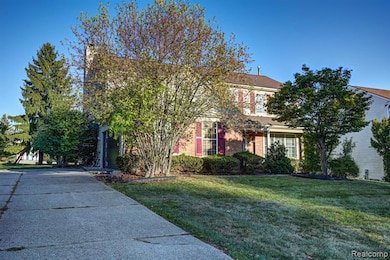1859 Poppleton Dr West Bloomfield, MI 48324
Estimated payment $2,909/month
Highlights
- Colonial Architecture
- Ground Level Unit
- 2 Car Direct Access Garage
- Deck
- Covered Patio or Porch
- Forced Air Heating and Cooling System
About This Home
WELCOME HOME TO THIS BEAUTIFULLY UPDATED WELL MAINTAINED & WELL CARED FOR "EXPANSIVE" HOME WITH 4 BEDROOMS~ WITH 2 FULL BATH'S~2 HALF BATH'S~ LARGE LIVING ROOM, FORMAL DINING ROOM, FAMILY ROOM WITH GAS FIREPLACE, UPDATED SPACIOUS PRIMARY BEDROOM SUITE WITH CATHEDRIAL CEILING WITH UPDATED LARGE BATHROOM AND CLOSET SPACE~2ND FLOOR LAUNDRY AND MORE ! UPDATES INCLUDE: KITCHEN WITH GRANITE COUNTER'S, FLOORING, & LARGE WINDOW BOX~ BATHROOM'S, PAINT, FLOORING, LIGHT FIXTURES, RETRACTABLE-BLUETOOTH "MUSIC" EQUIPPED~LIGHTED FAN'S, NEWER 3 DIMENSIONAL ROOF,INSULATION, NEWER WALLS, EPOXY FLOORING, GLASS BLOCK AND HALF BATH IN PROFESSIONALLY FINISHED BASEMENT WITH EXTRA STORAGE AREA, CUSTOM DESIGNED GLASS BLOCK BORDERING FRONT DOOR IN FRONT ENTRY FOYER, NEWER CUSTOM GARAGE DOOR & OPENER IN SIDE ENTRY 2 CAR ATTACHED GARAGE. FURNACE, CENTRAL AIR, AND HOT WATER TANK HAVE BEEN REPLACED AND MAINTAINED PROFESSIONALLY. NICELY LANDSCAPED LOT WITH TIERED DECK AND SPRINKLER SYSTEM. MAKE THIS BEAUTIFUL HOME YOURS TODAY !
Home Details
Home Type
- Single Family
Est. Annual Taxes
Year Built
- Built in 1987 | Remodeled in 2024
Lot Details
- 10,019 Sq Ft Lot
- Lot Dimensions are 80 x 125
HOA Fees
- $21 Monthly HOA Fees
Home Design
- Colonial Architecture
- Brick Exterior Construction
- Poured Concrete
- Asphalt Roof
- Vinyl Construction Material
Interior Spaces
- 2,350 Sq Ft Home
- 2-Story Property
- Ceiling Fan
- Gas Fireplace
- Family Room with Fireplace
- Finished Basement
- Sump Pump
Kitchen
- Microwave
- Dishwasher
- Disposal
Bedrooms and Bathrooms
- 4 Bedrooms
Parking
- 2 Car Direct Access Garage
- Garage Door Opener
Outdoor Features
- Deck
- Covered Patio or Porch
Location
- Ground Level Unit
Utilities
- Forced Air Heating and Cooling System
- Humidifier
- Heating System Uses Natural Gas
- Natural Gas Water Heater
Listing and Financial Details
- Assessor Parcel Number 1804252011
Community Details
Overview
- Wellington Woods Association
- Wellington Woods Estates Subdivision
Amenities
- Laundry Facilities
Map
Home Values in the Area
Average Home Value in this Area
Tax History
| Year | Tax Paid | Tax Assessment Tax Assessment Total Assessment is a certain percentage of the fair market value that is determined by local assessors to be the total taxable value of land and additions on the property. | Land | Improvement |
|---|---|---|---|---|
| 2024 | $2,873 | $208,030 | $0 | $0 |
| 2022 | $2,751 | $174,300 | $28,150 | $146,150 |
| 2021 | $4,183 | $151,160 | $0 | $0 |
| 2020 | $2,696 | $145,300 | $28,150 | $117,150 |
| 2018 | $4,031 | $134,530 | $25,670 | $108,860 |
| 2015 | -- | $111,660 | $0 | $0 |
| 2014 | -- | $100,590 | $0 | $0 |
| 2011 | -- | $96,210 | $0 | $0 |
Property History
| Date | Event | Price | List to Sale | Price per Sq Ft |
|---|---|---|---|---|
| 10/31/2025 10/31/25 | Price Changed | $474,900 | -2.1% | $202 / Sq Ft |
| 10/10/2025 10/10/25 | Price Changed | $484,900 | -3.0% | $206 / Sq Ft |
| 10/01/2025 10/01/25 | For Sale | $499,900 | -- | $213 / Sq Ft |
Purchase History
| Date | Type | Sale Price | Title Company |
|---|---|---|---|
| Warranty Deed | -- | None Listed On Document | |
| Deed | $237,000 | -- |
Source: Realcomp
MLS Number: 20251040725
APN: 18-04-252-011
- 1883 Poppleton Dr
- 1844 Poppleton Dr
- 2110 Peachtree Ct
- 1753 Dawncrest Dr
- 5699 Applegrove Dr
- 5145 Greer Rd
- 2140 Timberridge Ct
- 5149 Latimer St
- 2115 Aldwin Dr
- 2112 Keylon Dr
- 2501 Doleman Dr
- 2800 Hiller Rd
- Lot 94 Hiller Rd
- 1980 Christopher Ct
- 6034 Beachwood Dr
- 1522 Oregon Ct
- 00000 Muskingum
- 0000 Hiller Rd
- 4796 Dow Ridge Rd
- 5190 Westcombe Ln
- 1758 Poppleton Dr
- 5366 Midchester Ct
- 5145 Greer Rd
- 1811 Henbert Rd
- 5135 Cass Elizabeth Rd
- 6726 Red Cedar Ln
- 941 Shoshone Cir
- 1340 Briarwood Dr
- 5278 Rosamond Ln
- 1684 Petrolia
- 3333 W Shore Dr
- 4326 Commerce Rd
- 5375 Cooley Lake Rd Unit 2
- 3994 Arcadia Park Dr
- 1644 Marylestone Dr
- 7035 Round Hill Dr
- 3884 Cass Elizabeth Rd
- 7420 Locklin
- 4003 Elmhurst Rd
- 3553 Port Cove Dr Unit 43
