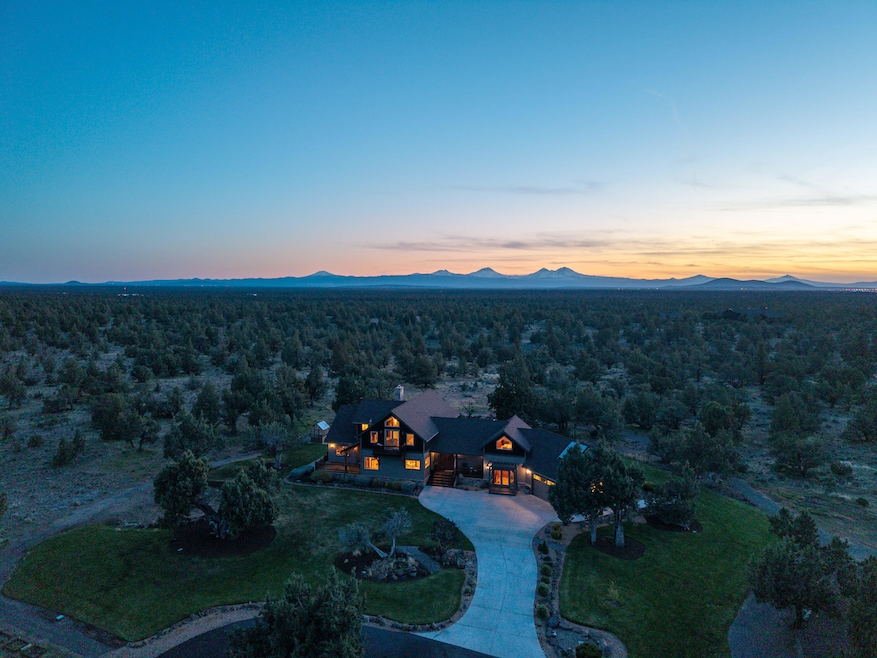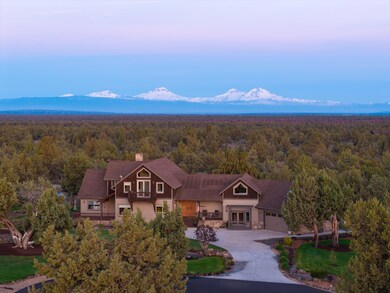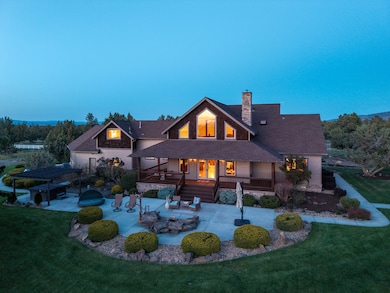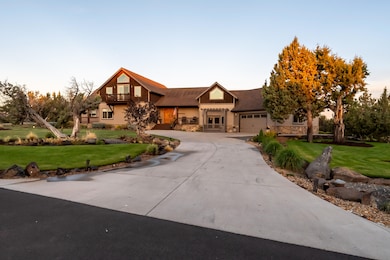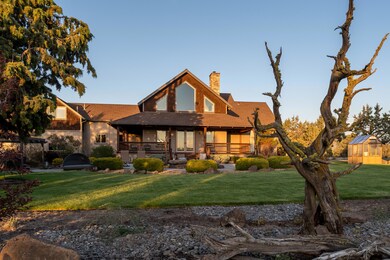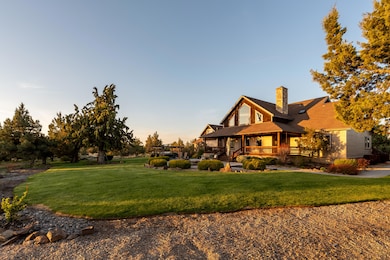
18598 SW Mount Adams Loop Powell Butte, OR 97753
Estimated payment $9,829/month
Highlights
- Guest House
- Stables
- Greenhouse
- Barn
- Horse Property
- Spa
About This Home
Highly Upgraded double primary custom home on 20 acres bordering BLM land w/Cascade Mountain views, a 5040sf shop, & guest house. The home was recently repainted inside/out, has a 25kW PV solar system & solar heater for the hydronic radiant floor system, allowing low utilities. Upon entering the great room, the vaulted ceilings, exposed beams, & hardwood floors welcome you into this tranquil & well thought out retreat. Gourmet kitchen appointments w/Wolf double oven/range & fridge along w/expansive premium surfaces & ample storage highlight the space. The primary suite has a living room, fireplace, two closets, & tiled shower. The guest ensuite is above the garage that has in-floor heat & a workout room. The detached shop has a well-appointed guest house, 4 stalls, & two 14' roll-up doors on each end of the 84' expanse, allowing space for all your toys. Livestock fencing is in place. Landscaping throughout is immaculate & the covered back deck leads to the patio w/hot tub & firepit.
Home Details
Home Type
- Single Family
Est. Annual Taxes
- $9,506
Year Built
- Built in 2005
Lot Details
- 20 Acre Lot
- Fenced
- Drip System Landscaping
- Native Plants
- Level Lot
- Front and Back Yard Sprinklers
- Property is zoned PBR20, PBR20
HOA Fees
- $81 Monthly HOA Fees
Parking
- 2 Car Garage
- Heated Garage
- Garage Door Opener
- Gravel Driveway
- Gated Parking
- RV Garage
Property Views
- Panoramic
- Mountain
- Desert
- Forest
- Territorial
Home Design
- Northwest Architecture
- Slab Foundation
- Stem Wall Foundation
- Frame Construction
- Composition Roof
Interior Spaces
- 4,135 Sq Ft Home
- 2-Story Property
- Open Floorplan
- Central Vacuum
- Built-In Features
- Vaulted Ceiling
- Ceiling Fan
- Skylights
- Wood Burning Fireplace
- Double Pane Windows
- Vinyl Clad Windows
- Bay Window
- Mud Room
- Great Room with Fireplace
- Living Room
- Home Office
- Loft
- Bonus Room
Kitchen
- Breakfast Area or Nook
- Eat-In Kitchen
- Breakfast Bar
- Double Oven
- Range with Range Hood
- Microwave
- Dishwasher
- Wine Refrigerator
- Kitchen Island
- Granite Countertops
- Tile Countertops
- Trash Compactor
- Disposal
Flooring
- Wood
- Carpet
- Tile
- Vinyl
Bedrooms and Bathrooms
- 4 Bedrooms
- Double Master Bedroom
- Linen Closet
- Walk-In Closet
- In-Law or Guest Suite
- 3 Full Bathrooms
- Double Vanity
- Soaking Tub
- Bathtub with Shower
- Bathtub Includes Tile Surround
Laundry
- Laundry Room
- Dryer
- Washer
Home Security
- Smart Thermostat
- Carbon Monoxide Detectors
- Fire and Smoke Detector
Eco-Friendly Details
- Solar owned by seller
- Solar Water Heater
- Solar Heating System
- Sprinklers on Timer
Outdoor Features
- Spa
- Horse Property
- Covered Deck
- Covered patio or porch
- Fire Pit
- Greenhouse
- Separate Outdoor Workshop
- Shed
- Storage Shed
Additional Homes
- Guest House
Schools
- Powell Butte Elementary School
- Crook County High School
Farming
- Barn
- Pasture
Horse Facilities and Amenities
- Horse Stalls
- Stables
Utilities
- Forced Air Zoned Heating and Cooling System
- Heating System Uses Propane
- Heating System Uses Wood
- Heat Pump System
- Radiant Heating System
- Heating System Uses Steam
- Well
- Tankless Water Heater
- Septic Tank
- Leach Field
- Phone Available
Listing and Financial Details
- Assessor Parcel Number 16194
Community Details
Overview
- West Powell Butte Es Subdivision
- Electric Vehicle Charging Station
- Property is near a preserve or public land
Recreation
- Trails
- Snow Removal
Security
- Gated Community
- Building Fire-Resistance Rating
Map
Home Values in the Area
Average Home Value in this Area
Tax History
| Year | Tax Paid | Tax Assessment Tax Assessment Total Assessment is a certain percentage of the fair market value that is determined by local assessors to be the total taxable value of land and additions on the property. | Land | Improvement |
|---|---|---|---|---|
| 2024 | $9,506 | $778,410 | -- | -- |
| 2023 | $9,179 | $755,740 | $0 | $0 |
| 2022 | $8,893 | $733,730 | $0 | $0 |
| 2021 | $8,892 | $712,360 | $0 | $0 |
| 2020 | $8,647 | $691,619 | $0 | $0 |
| 2019 | $8,341 | $651,917 | $0 | $0 |
| 2018 | $8,130 | $651,917 | $0 | $0 |
| 2017 | $8,007 | $632,929 | $0 | $0 |
| 2016 | $7,639 | $596,596 | $0 | $0 |
| 2015 | $7,307 | $596,596 | $0 | $0 |
| 2013 | -- | $539,990 | $0 | $0 |
Property History
| Date | Event | Price | Change | Sq Ft Price |
|---|---|---|---|---|
| 05/13/2025 05/13/25 | For Sale | $1,599,990 | +106.5% | $387 / Sq Ft |
| 01/26/2018 01/26/18 | Sold | $775,000 | -6.0% | $194 / Sq Ft |
| 12/12/2017 12/12/17 | Pending | -- | -- | -- |
| 07/24/2017 07/24/17 | For Sale | $824,900 | +93.3% | $206 / Sq Ft |
| 09/10/2012 09/10/12 | Sold | $426,800 | -19.3% | $128 / Sq Ft |
| 06/05/2012 06/05/12 | Pending | -- | -- | -- |
| 02/29/2012 02/29/12 | For Sale | $529,000 | -- | $159 / Sq Ft |
Purchase History
| Date | Type | Sale Price | Title Company |
|---|---|---|---|
| Warranty Deed | $775,000 | First American Title | |
| Warranty Deed | $426,800 | Multiple |
Mortgage History
| Date | Status | Loan Amount | Loan Type |
|---|---|---|---|
| Open | $166,900 | Credit Line Revolving | |
| Open | $453,100 | New Conventional | |
| Previous Owner | $276,100 | New Conventional | |
| Previous Owner | $298,750 | New Conventional | |
| Previous Owner | $300,000 | Credit Line Revolving | |
| Previous Owner | $685,000 | New Conventional |
Similar Homes in Powell Butte, OR
Source: Central Oregon Association of REALTORS®
MLS Number: 220201638
APN: 016194
- 18810 SW Sisters Place
- 17610 SW Mount Hood Dr
- 17816 SW Mount Saint Helens Dr
- 0 SW Mount Saint Helen Dr Unit TL1000
- 8055 SW Powell Butte Hwy
- 7536 SW Powell Butte Hwy
- 10401 SW Powell Butte Hwy
- 0 Talarus Tr
- 5624 SW Reif Rd
- 0 1513360000300 Unit 220174045
- 12213 SW Ranch Rd
- 11288 Oregon 126
- 13501 SW Riggs Rd
- 8385 SW Copley Rd
- 3068 SW Reif Rd
- 12503 SW Shumway Rd
- 9280 SW Copley Rd
- 13680 SW Rust Bucket Rd
- 17435 Hahlen Ave W
