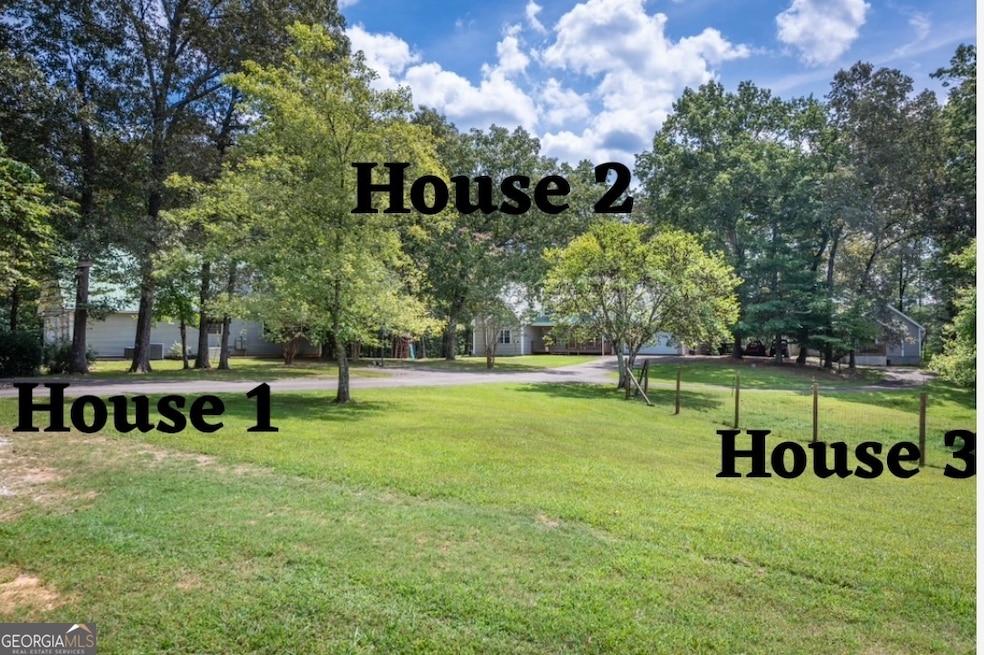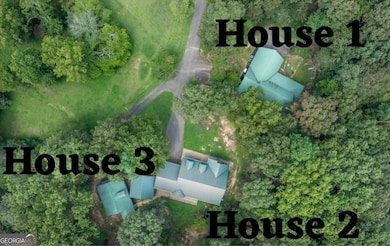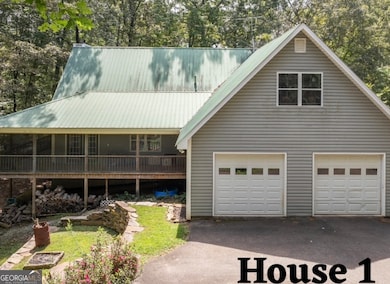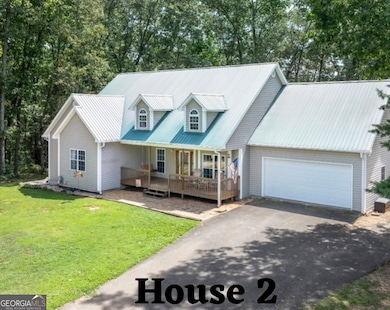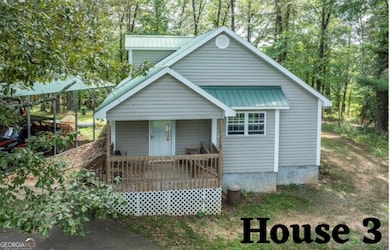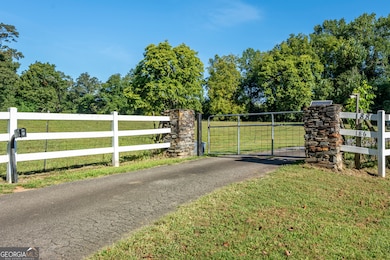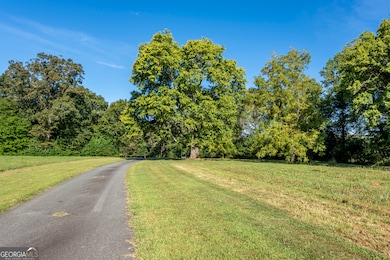186/188 Hwy 136 Connector Talking Rock, GA 30175
Estimated payment $8,937/month
Highlights
- 35.85 Acre Lot
- Traditional Architecture
- Main Floor Primary Bedroom
- Private Lot
- Wood Flooring
- Whirlpool Bathtub
About This Home
Endless Possibilities Await on 36 Acres of Peace Welcome to a one-of-a-kind property where opportunity, beauty, and privacy all come together. Tucked away at the end of a long, winding paved driveway, this 36-acre retreat offers the perfect blend of open pastureland and peaceful wooded areas,fully fenced and ready for whatever vision you bring. At the heart of the property, you'll find three separate homes. Whether you dream of creating a multi-generational family compound, hosting unforgettable gatherings as a wedding or event venue, offering a wellness or corporate retreat, or building a premier horse facility or farm, this property provides the ideal backdrop. For developers, the land itself also offers prime potential for futur growth. The amenities make it even more versatile: a spacious metal shop for projects or storage, a large metal barn for animals or equipment, rolling green pastures for livestock, and shady wooded acreage perfect for trails, exploration, or simply enjoying the quiet. Despite its sense of seclusion, the property is conveniently located close to everything you need, offering the best of both worlds: peaceful country living with easy access to modern amenities. Here, there is more than just land and homes, this is a property where your vision can come to life. House 1 is a spacious traditional home with 5 bedrooms and 3 12 baths. Step inside to an open-concept main floor featuring a welcoming living space, a well-appointed kitchen, and a private master suite for convenience and ease of living. The newly constructed upper level is a dream-complete with a cozy reading nook, a large recreation room, a full bath, and two additional bedrooms. It's the perfect space for kids, guests, or simply spreading out. Downstairs, the basement level offers the ideal mix of finished and unfinished space: an office area, a guest bedroom, and another full bath, plus plenty of storage for all your needs. Outside, enjoy relaxing evenings on the three-sided porch, and take advantage of the oversized two-car garage with room for vehicles, tools, and hobbies. House 2 is a 2 bedroom, 3 bath traditional home that perfectly blends timeless charm with thoughtful updates. Inside, you'll find a newly updated kitchen designed for both style and function, flowing seamlessly into the main living areas. The full basement level provides incredible versatility with abundant storage space, a dedicated home office, and even a theater room for movie nights at home. Step outside to enjoy multiple spaces for relaxing or entertaining, a welcoming front porch overlooking the pastures and a brand-new deck are perfect for gatherings. A two-car garage adds convenience and extra storage The third home,once used as a mother-in-law cottage, is a cozy retreat offering 942 sq. ft. of thoughtfully designed living space. The open-concept kitchen, living, and dining areas create a bright and welcoming atmosphere, perfect for everyday living or entertaining in a smaller footprint. With one bedroom and one full bath, the home provides comfort and convenience, while the screened-in back porch invites you to relax and enjoy peaceful views year-round.
Home Details
Home Type
- Single Family
Est. Annual Taxes
- $6,306
Year Built
- Built in 2000
Lot Details
- 35.85 Acre Lot
- Fenced
- Private Lot
- Level Lot
Parking
- Carport
Home Design
- House
- Traditional Architecture
- Mixed Use
- Metal Roof
- Vinyl Siding
Interior Spaces
- 2-Story Property
- Wet Bar
- Ceiling Fan
- 2 Fireplaces
- Family Room
- Home Office
- Bonus Room
Kitchen
- Oven or Range
- Microwave
- Dishwasher
Flooring
- Wood
- Tile
Bedrooms and Bathrooms
- 9 Bedrooms | 4 Main Level Bedrooms
- Primary Bedroom on Main
- Walk-In Closet
- Double Vanity
- Whirlpool Bathtub
- Bathtub Includes Tile Surround
- Separate Shower
Laundry
- Laundry in Mud Room
- Laundry Room
Finished Basement
- Basement Fills Entire Space Under The House
- Finished Basement Bathroom
Schools
- Hill City Elementary School
- Pickens County Middle School
- Pickens County High School
Farming
- Pasture
Utilities
- Central Heating and Cooling System
- Heating System Uses Propane
- Propane
- Well
- Septic Tank
- High Speed Internet
- Phone Available
- Cable TV Available
Community Details
- No Home Owners Association
Map
Home Values in the Area
Average Home Value in this Area
Property History
| Date | Event | Price | List to Sale | Price per Sq Ft |
|---|---|---|---|---|
| 10/22/2025 10/22/25 | For Sale | $1,599,000 | 0.0% | $198 / Sq Ft |
| 10/18/2025 10/18/25 | Off Market | $1,599,000 | -- | -- |
| 10/04/2025 10/04/25 | Price Changed | $1,599,000 | -4.5% | $198 / Sq Ft |
| 09/03/2025 09/03/25 | For Sale | $1,675,000 | -- | $207 / Sq Ft |
Source: Georgia MLS
MLS Number: 10596926
- LOT 296 Pebble Trace
- LOT 295A Pebble Trace
- LOT 132 River Reach Ln
- LOT 133 River Reach Ln
- LOT 131 River Reach Ln
- LOT 108 Blalock Mountain Rd
- 1433 Whitestone Rd
- 38 Ac Whitestone Rd
- 225 Bear Creek Rd
- 1751B Elk Trail
- 171B Elk Trail
- 1084 Highgrove Dr
- 1960 Whitestone Rd
- 275 Old Whitestone Rd W
- 0 Highway 136 W
- 0 Highway 136 W Unit 7634085
- 0 Highway 136 W Unit 10586132
- 0 Highway 136 W Unit 418131
- 531 Old Whitestone Rd E
- Lot 104 Mountain Creek Hollow Dr
- 700 Tilley Rd
- 6073 Mount Pisgah Rd
- 328 Mountain Blvd S Unit 5
- 1528 Twisted Oak Rd Unit ID1263819P
- 39 Hood Park Dr
- 348 Ruby Ridge Dr
- 345 Jonah Ln
- 66 Hanna Dr Unit D
- 55 Nickel Ln
- 1529 S 15-29 S Main St Unit 3 St Unit 3
- 634 S Main St
- 338 Georgianna St
- 340 Georgianna St
- 368 White Pine Crossover
- 15 N Rim Dr
- 264 Bill Hasty Blvd
- 775 Bernhardt Rd
- 1529 S 1529 S Main St Unit 3
- 1119 Villa Dr
- 120 Rocky Stream Ct
