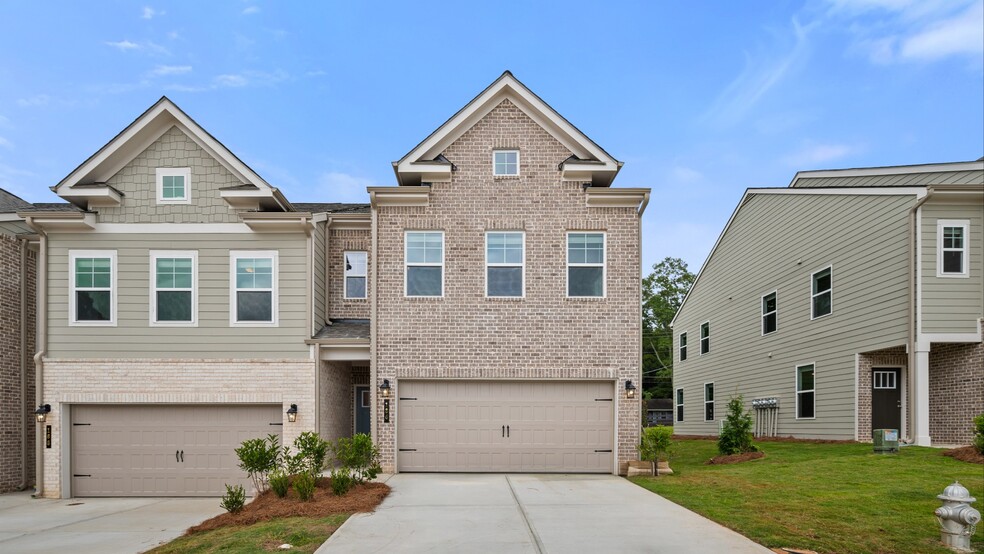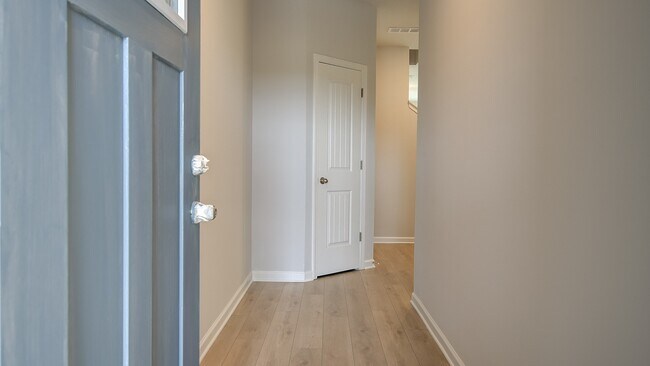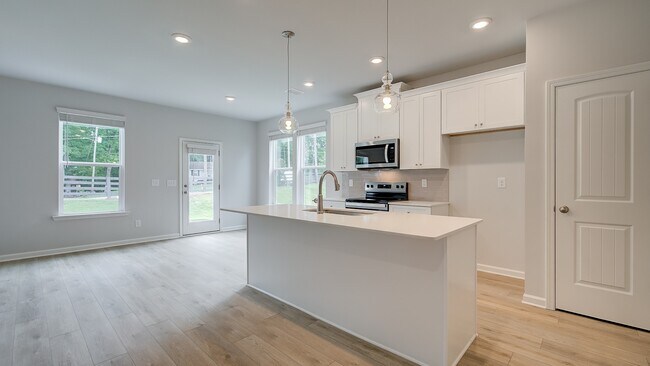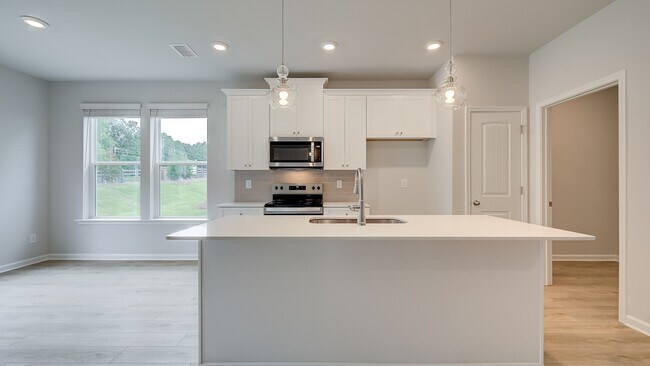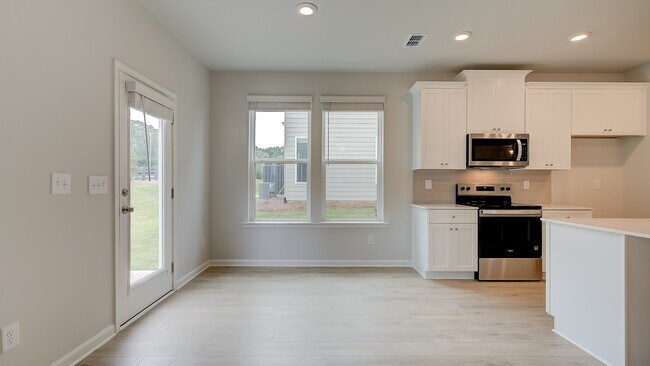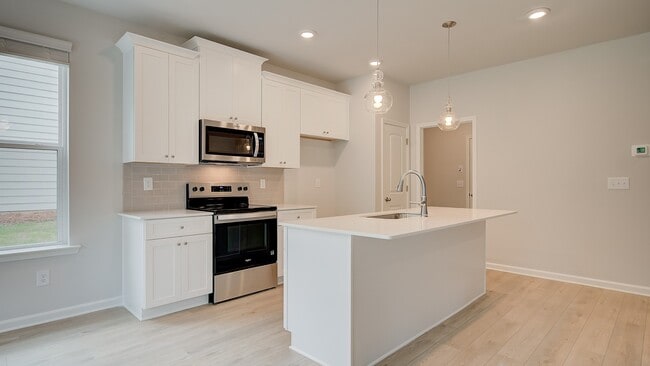
186 Abbotts Crossing Cir Conyers, GA 30094
Abbotts Crossing - TownhomesHighlights
- Community Cabanas
- Clubhouse
- Laundry Room
- New Construction
- Loft
- Family Room
About This Home
Spacious Open Concept Kitchen: Enjoy a kitchen island overlooking the dining area and family room, perfect for entertaining and family gatherings Large Primary Suite: A peaceful retreat with volume ceilings, a spacious walk-in closet and a private en-suite with dual vanity and shower. Loft Area: A spacious loft area upstairs offers endless possibilities, an office area or a second living room for relaxation. Upper Level Laundry: Enjoy the convenience of the laundry room on the upper level.
Builder Incentives
Limited Time 4.99% Rate from New American Funding! Plus, no down payment needed! 100% Financing!
Limited Time 4.99% Rate Offer from New American Funding! Plus, no down payment need! 100% Financing! See sales consultants for more details or contact a lender from New American Funding!
Sales Office
| Monday - Saturday |
10:00 AM - 6:00 PM
|
| Sunday |
1:00 PM - 6:00 PM
|
Townhouse Details
Home Type
- Townhome
HOA Fees
- $200 Monthly HOA Fees
Parking
- 2 Car Garage
Taxes
- No Special Tax
Home Design
- New Construction
Interior Spaces
- 2-Story Property
- Family Room
- Loft
- Laundry Room
Bedrooms and Bathrooms
- 3 Bedrooms
Community Details
Overview
- Association fees include lawn maintenance, ground maintenance
Amenities
- Clubhouse
Recreation
- Community Cabanas
- Lap or Exercise Community Pool
Map
Other Move In Ready Homes in Abbotts Crossing - Townhomes
About the Builder
- Abbotts Crossing - Townhomes
- 198 Abbotts Crossing Cir
- 273 Abbotts Crossing Cir
- Abbotts Crossing - Single Family Homes
- 2833 Abbott Lake Rd SW
- 464 Abbott Rd SW
- 318 Cedar Hollow Dr
- 0 Sigman Rd Unit 10655340
- 3299 Dogwood Pass
- 3232 Turner Hill Rd
- 3280 Turner Hill Rd
- 2095 Sigman Rd NW
- 1853 Kings Row
- 2389 Lake Capri Rd NW
- 2453 Lake Rockaway Rd NW
- 0 Lake Rockaway Rd NW Unit 10581768
- 3461 Lakeview Creek Unit 218
- 1084 W Adrian Cir SW
- 7057 Hayden Quarry Rd Unit 11
- 0 Iris Dr SW Unit 19332288
