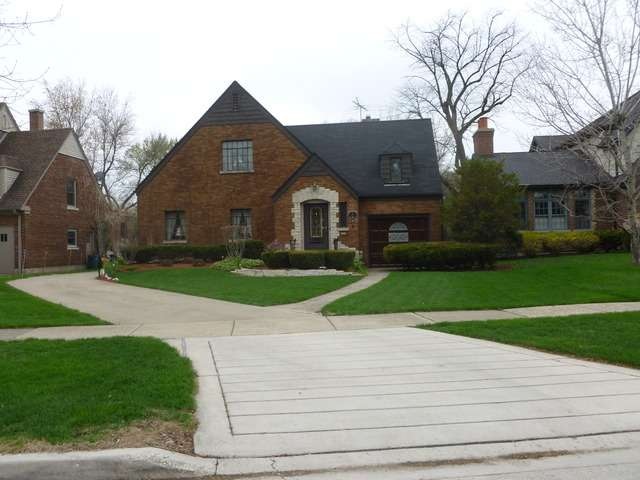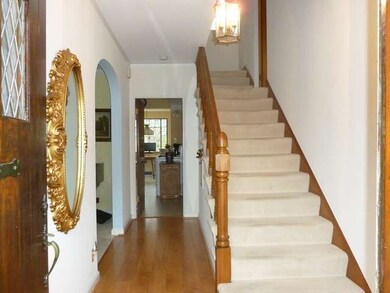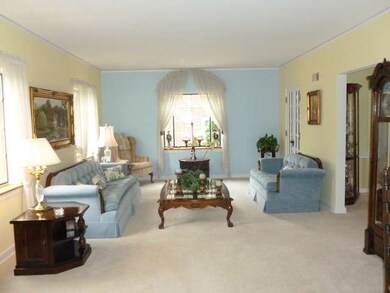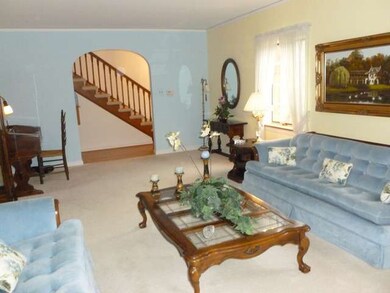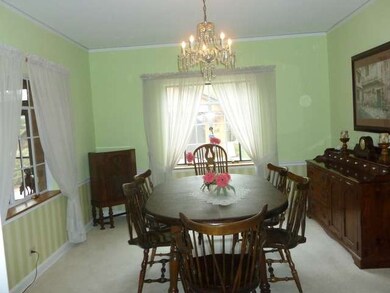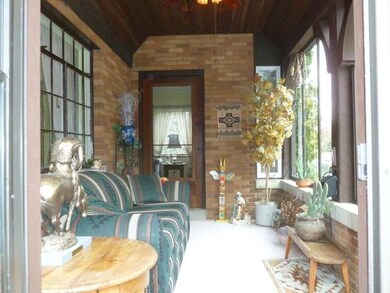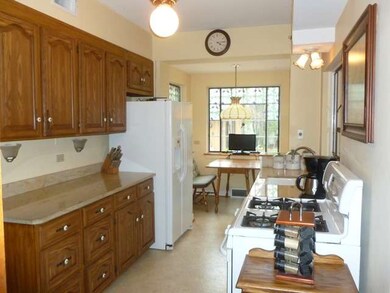
186 Akenside Rd Riverside, IL 60546
Highlights
- English Architecture
- Wood Flooring
- Sun or Florida Room
- Central Elementary School Rated A
- Whirlpool Bathtub
- Detached Garage
About This Home
As of June 2020English cottage charm in Prime Riverside location. 1st flr Lr, Dr, eat in Kit w granite cntrs, Sun rm & Pwdr rm. 2nd flr Mbr w 1 w-i clst & 1 cdr, 2nd Br w 2 clsts, 3rd Br w wdbrng fpl & clst. 2 Brs have hdwd flrs under carpet. Fr in bsmnt w dry bar. Lg Lndry & strg area. Attchd 1 car gar c/b converted 4 addtnl living spc. 2 car gar w loft + turn around area. Deck & Gazebo to enjoy your evenings. Show aftr 10:30
Home Details
Home Type
- Single Family
Est. Annual Taxes
- $11,204
Year Built
- 1940
Parking
- Detached Garage
- Garage ceiling height seven feet or more
- Driveway
- Parking Included in Price
- Garage Is Owned
Home Design
- English Architecture
- Brick Exterior Construction
- Asphalt Shingled Roof
Interior Spaces
- Whirlpool Bathtub
- Wood Burning Fireplace
- Sun or Florida Room
- Wood Flooring
- Partially Finished Basement
- Basement Fills Entire Space Under The House
Kitchen
- Breakfast Bar
- Oven or Range
- Dishwasher
Laundry
- Dryer
- Washer
Utilities
- Forced Air Heating and Cooling System
- Heating System Uses Gas
- Lake Michigan Water
Listing and Financial Details
- Senior Tax Exemptions
- Homeowner Tax Exemptions
Ownership History
Purchase Details
Home Financials for this Owner
Home Financials are based on the most recent Mortgage that was taken out on this home.Purchase Details
Home Financials for this Owner
Home Financials are based on the most recent Mortgage that was taken out on this home.Similar Homes in Riverside, IL
Home Values in the Area
Average Home Value in this Area
Purchase History
| Date | Type | Sale Price | Title Company |
|---|---|---|---|
| Warranty Deed | $390,000 | Chicago Title | |
| Warranty Deed | $405,000 | North American Title Company |
Mortgage History
| Date | Status | Loan Amount | Loan Type |
|---|---|---|---|
| Previous Owner | $312,000 | New Conventional | |
| Previous Owner | $351,500 | New Conventional | |
| Previous Owner | $362,400 | Adjustable Rate Mortgage/ARM | |
| Previous Owner | $364,500 | Adjustable Rate Mortgage/ARM | |
| Previous Owner | $225,000 | Credit Line Revolving | |
| Previous Owner | $164,000 | Balloon | |
| Previous Owner | $168,000 | Balloon | |
| Previous Owner | $169,000 | Unknown |
Property History
| Date | Event | Price | Change | Sq Ft Price |
|---|---|---|---|---|
| 06/30/2020 06/30/20 | Sold | $390,000 | -2.3% | $218 / Sq Ft |
| 05/06/2020 05/06/20 | Pending | -- | -- | -- |
| 04/18/2020 04/18/20 | For Sale | $399,000 | -1.5% | $223 / Sq Ft |
| 08/12/2014 08/12/14 | Sold | $405,000 | -5.8% | $226 / Sq Ft |
| 06/12/2014 06/12/14 | Pending | -- | -- | -- |
| 05/29/2014 05/29/14 | Price Changed | $429,900 | -1.8% | $240 / Sq Ft |
| 05/15/2014 05/15/14 | For Sale | $437,900 | 0.0% | $245 / Sq Ft |
| 05/07/2014 05/07/14 | Pending | -- | -- | -- |
| 04/28/2014 04/28/14 | For Sale | $437,900 | -- | $245 / Sq Ft |
Tax History Compared to Growth
Tax History
| Year | Tax Paid | Tax Assessment Tax Assessment Total Assessment is a certain percentage of the fair market value that is determined by local assessors to be the total taxable value of land and additions on the property. | Land | Improvement |
|---|---|---|---|---|
| 2024 | $11,204 | $39,000 | $8,700 | $30,300 |
| 2023 | $12,261 | $39,000 | $8,700 | $30,300 |
| 2022 | $12,261 | $36,117 | $7,613 | $28,504 |
| 2021 | $11,821 | $36,115 | $7,612 | $28,503 |
| 2020 | $11,752 | $36,115 | $7,612 | $28,503 |
| 2019 | $9,270 | $29,769 | $6,960 | $22,809 |
| 2018 | $9,638 | $31,648 | $6,960 | $24,688 |
| 2017 | $11,782 | $39,020 | $6,960 | $32,060 |
| 2016 | $7,899 | $24,928 | $6,090 | $18,838 |
| 2015 | $9,103 | $29,079 | $6,090 | $22,989 |
| 2014 | $10,240 | $30,277 | $6,090 | $24,187 |
| 2013 | $7,582 | $28,810 | $6,090 | $22,720 |
Agents Affiliated with this Home
-

Seller's Agent in 2020
Wendy Dockter
@ Properties
(312) 613-0652
7 in this area
13 Total Sales
-

Buyer's Agent in 2020
Nick Fournier
Coldwell Banker Realty
(630) 640-9548
10 in this area
42 Total Sales
-

Seller's Agent in 2014
Pat Jicha
@ Properties
(708) 651-0150
3 in this area
29 Total Sales
-

Buyer's Agent in 2014
Judy Jisa
@ Properties
(708) 267-1796
5 in this area
9 Total Sales
Map
Source: Midwest Real Estate Data (MRED)
MLS Number: MRD08598528
APN: 15-36-104-026-0000
- 8001 Edgewater Rd
- 191 Michaux Rd
- 114 Lincoln Ave Unit G
- 50 Forest Ave Unit 3S
- 128 Forest Ave
- 96 E Quincy St
- 326 Evelyn Rd
- 400 Selborne Rd
- 195 Ridgewood Rd
- 98 Northgate Rd
- 125 Barrypoint Rd
- 464 Northgate Ct
- 177 Scottswood Rd
- 369 Addison Rd
- 207 W Quincy St Unit GARD
- 8049 Country Club Ln
- 348 E Quincy St
- 580 Selborne Rd
- 8625 Washington Ave
- 3434 Arden Ave
