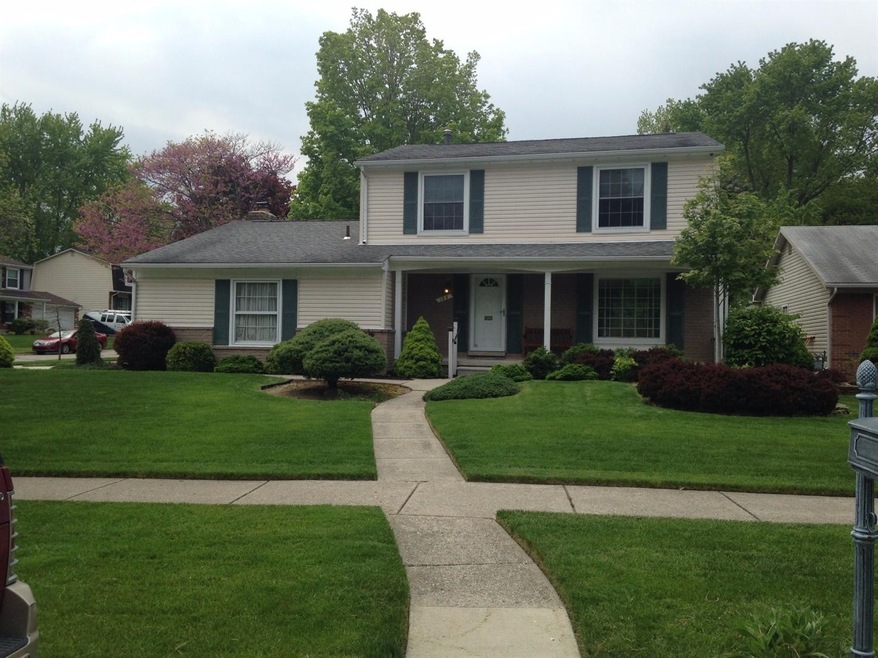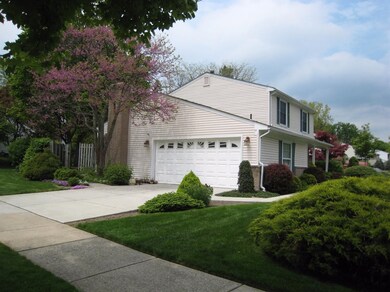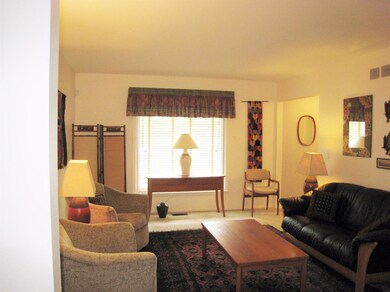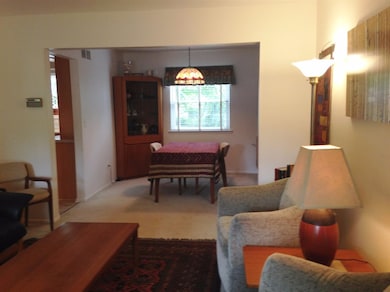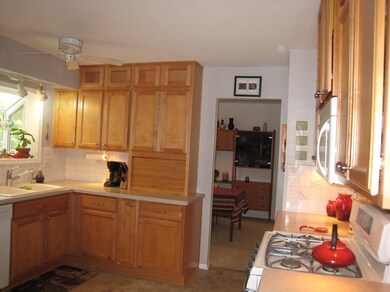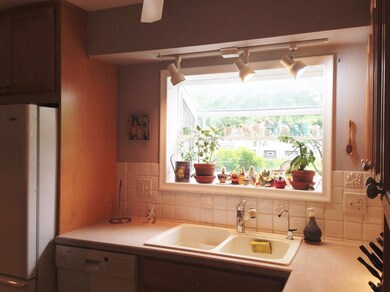
$180,000
- 3 Beds
- 1.5 Baths
- 1,097 Sq Ft
- 2561 Verna St
- Ypsilanti, MI
What a location. Located walking distance between Paint Creek Golf and Country Club and the Ypsilanti High School. Just 2 miles from Eastern Michigan University and Washtenaw Community College. This three bedroom ranch is located near Watertower Park. The subdivision has large lots and a relaxed feel. The home was built in 1985. New roof installed on house and garage in 2018 (complete tear
James Arminiak National Realty Centers, Inc
