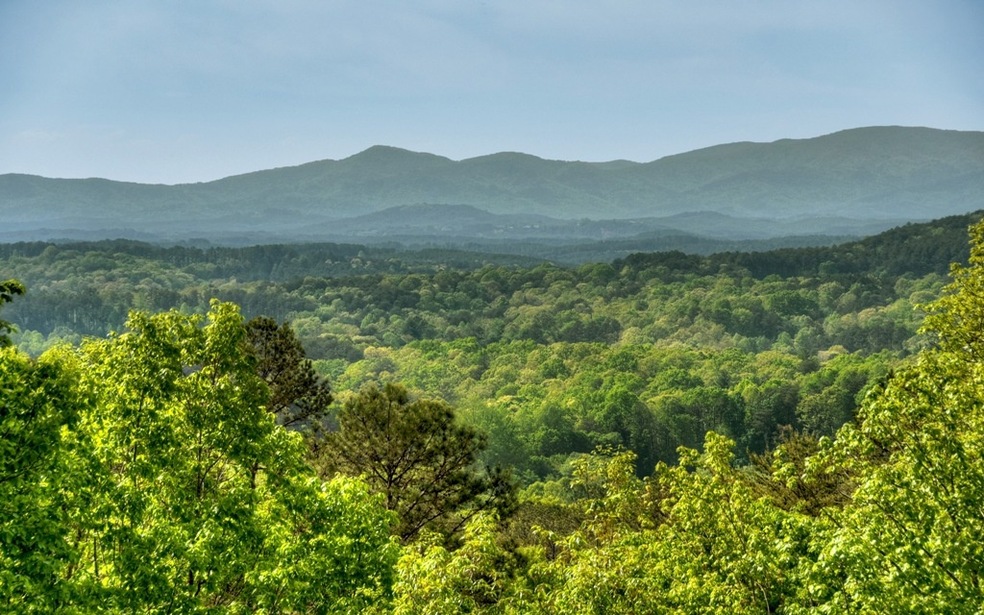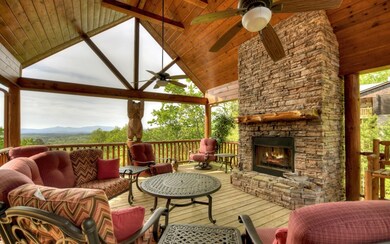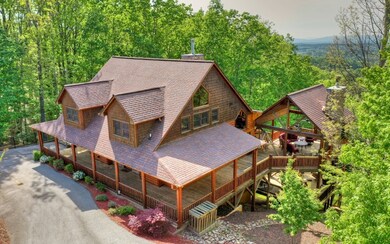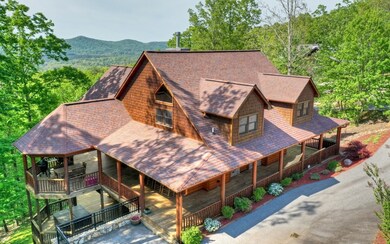
186 Cinnamon Bear Rd Mineral Bluff, GA 30559
Estimated Value: $842,000 - $1,221,000
Highlights
- Spa
- Deck
- Cathedral Ceiling
- View of Trees or Woods
- Outdoor Fireplace
- Wood Flooring
About This Home
As of November 2019What a phenomenal view! This long range, layered, western exposure Mountain View could be yours! Beautiful prow front, lodge style home gets your attention. Enjoy the expansive back deck creating the perfect bird's eye view of nature s landscape with outdoor fireplace offering seating for 10 and dining area. Lower deck with hot tub and lounge areas. This ridge top home has 4 bedrooms, each with its own bath. Master suite on main, has a gas fireplace, double closets and vanities includes a walk in custom tile shower and separate soaking tub. Two bedrooms on upper floor and fourth bedroom on terrace level. Terrace level offers two family rooms and a double sided fireplace, kitchen and bar. Located between McCaysville and Blue Ridge to enjoy dining, shops and making memories!
Last Agent to Sell the Property
Coldwell Banker High Country Realty - Blue Ridge Brokerage Phone: 7066327311 License #371930 Listed on: 05/02/2019

Last Buyer's Agent
Coldwell Banker High Country Realty - Blue Ridge Brokerage Phone: 7066327311 License #371930 Listed on: 05/02/2019

Home Details
Home Type
- Single Family
Est. Annual Taxes
- $3,016
Year Built
- Built in 2008
Lot Details
- 2.01 Acre Lot
Property Views
- Woods
- Mountain
Home Design
- Cabin
- Frame Construction
- Shingle Roof
- Wood Siding
- Log Siding
Interior Spaces
- 3,090 Sq Ft Home
- Furnished
- Cathedral Ceiling
- Ceiling Fan
- 4 Fireplaces
- Wood Frame Window
- Window Screens
Kitchen
- Range
- Microwave
- Dishwasher
Flooring
- Wood
- Carpet
- Tile
Bedrooms and Bathrooms
- 4 Bedrooms
- Primary Bedroom on Main
- 4 Full Bathrooms
- Spa Bath
Laundry
- Dryer
- Washer
Finished Basement
- Basement Fills Entire Space Under The House
- Laundry in Basement
Parking
- Driveway
- Open Parking
Outdoor Features
- Spa
- Deck
- Outdoor Fireplace
Utilities
- Central Heating and Cooling System
- Heating System Uses Natural Gas
- Septic Tank
- Cable TV Available
Community Details
- Property has a Home Owners Association
- Bear Mountain Ridge Subdivision
Listing and Financial Details
- Tax Lot Tract 1
- Assessor Parcel Number 0048 0202C
Ownership History
Purchase Details
Purchase Details
Home Financials for this Owner
Home Financials are based on the most recent Mortgage that was taken out on this home.Purchase Details
Home Financials for this Owner
Home Financials are based on the most recent Mortgage that was taken out on this home.Purchase Details
Purchase Details
Home Financials for this Owner
Home Financials are based on the most recent Mortgage that was taken out on this home.Purchase Details
Home Financials for this Owner
Home Financials are based on the most recent Mortgage that was taken out on this home.Similar Homes in Mineral Bluff, GA
Home Values in the Area
Average Home Value in this Area
Purchase History
| Date | Buyer | Sale Price | Title Company |
|---|---|---|---|
| Bozarth Pauline P | -- | -- | |
| Bozarth Paula | $560,000 | -- | |
| Marchman Ray | $375,000 | -- | |
| Haddock Properties Llc | $600,000 | -- | |
| Scarborough Samuel P | $107,000 | -- | |
| Green Christopher | $85,000 | -- |
Mortgage History
| Date | Status | Borrower | Loan Amount |
|---|---|---|---|
| Previous Owner | Marchman Ray | $281,250 | |
| Previous Owner | Scarborough Samuel P | $504,500 | |
| Previous Owner | Scarborough Samuel P | $440,000 | |
| Previous Owner | Green Christopher | $210,000 |
Property History
| Date | Event | Price | Change | Sq Ft Price |
|---|---|---|---|---|
| 11/15/2019 11/15/19 | Sold | $500,000 | 0.0% | $162 / Sq Ft |
| 10/05/2019 10/05/19 | Pending | -- | -- | -- |
| 05/02/2019 05/02/19 | For Sale | $500,000 | -- | $162 / Sq Ft |
Tax History Compared to Growth
Tax History
| Year | Tax Paid | Tax Assessment Tax Assessment Total Assessment is a certain percentage of the fair market value that is determined by local assessors to be the total taxable value of land and additions on the property. | Land | Improvement |
|---|---|---|---|---|
| 2024 | $3,016 | $329,042 | $24,000 | $305,042 |
| 2023 | $2,729 | $267,626 | $24,000 | $243,626 |
| 2022 | $2,785 | $273,245 | $24,000 | $249,245 |
| 2021 | $2,003 | $142,840 | $24,000 | $118,840 |
| 2020 | $2,036 | $142,840 | $24,000 | $118,840 |
| 2019 | $2,076 | $142,840 | $24,000 | $118,840 |
| 2018 | $2,201 | $142,840 | $24,000 | $118,840 |
| 2017 | $2,550 | $144,110 | $24,000 | $120,110 |
| 2016 | $2,254 | $132,702 | $24,000 | $108,702 |
| 2015 | $2,477 | $139,614 | $17,680 | $121,934 |
| 2014 | $3,051 | $185,365 | $17,680 | $167,685 |
| 2013 | -- | $122,085 | $17,680 | $104,405 |
Agents Affiliated with this Home
-
Kathy Devine
K
Seller's Agent in 2019
Kathy Devine
Coldwell Banker High Country Realty - Blue Ridge
(770) 861-3106
13 in this area
65 Total Sales
Map
Source: Northeast Georgia Board of REALTORS®
MLS Number: 287929
APN: 0048-0202C
- 307 Big Timber Rd
- 923 Big Timber Rd
- 560 Endless View Rd
- 381 Ross Dr
- 151 Hickory Hills St
- 0 N View Dr Unit 409647
- 0 N View Dr Unit 327586
- 0 N View Dr Unit 327583
- Lot 2 N View Dr
- Lot 1 N View Dr
- 170 Humphrey Heights Rd
- 25 Stuart Highland Dr
- 271 Mull Dr
- 117 Stuart Ridge Rd
- 162 Little Falls Dr
- 41 Little Falls Dr Unit 2
- 41 Little Falls Dr
- 186 Cinnamon Bear Rd
- 140 Collie Ln
- 325 Hickory Hills
- 855 Old Toccoa Loop
- 180 Cinnamon Bear Rd
- 180 Cinnamon Bear Rd
- 211 Cinnamon Bear Rd
- 186 Cinnamon Rd
- 91 Cinnamon Bear Rd
- 91 Cinnamon Bear Rd
- 140 Cinnamon Bear Rd
- 248 Cinnamon Bear Rd
- 255 Cinnamon Bear Rd
- 0 Cinnamon Bear Rd Unit 303578
- LOT50 Cinnamon Bear Rd
- LOT49 Cinnamon Bear Rd
- LOT48 Cinnamon Bear Rd
- TRT 1 Cinnamon Bear Rd
- LT 18 Cinnamon Bear Rd
- LT 27 Cinnamon Bear Rd



