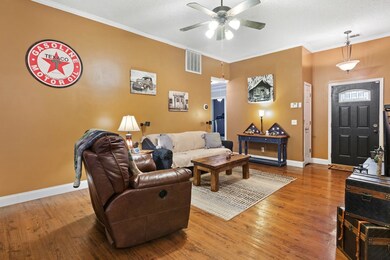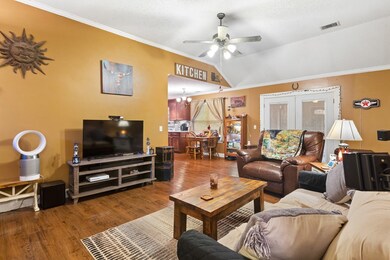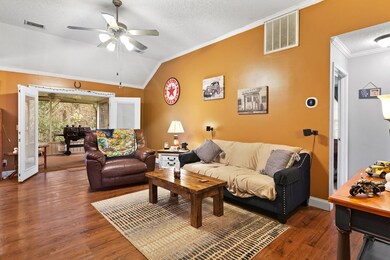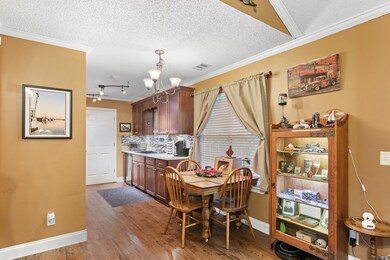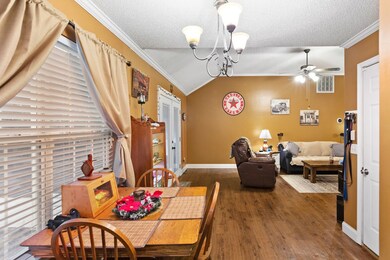
186 Cross Creek Dr Midway, GA 31320
Estimated Value: $201,000 - $243,000
Highlights
- Wooded Lot
- No HOA
- Screened Patio
- Ranch Style House
- Porch
- Central Heating and Cooling System
About This Home
As of January 2021Run! Don't walk! This brick ranch home is situated on over half an acre lot with NO HOA and a large 2-car garage! Fresh paint, BRAND NEW HVAC with 10 year warranty. 3 generously sized bedrooms with 2 full bathrooms with fresh paint. The kitchen boasts plenty of cabinet and counter space, wine cooler, large pantry, and spacious dining area. Relax on the screened patio in the fully fenced backyard. Conveniently situated near schools, major hwys, restaurants, and shopping! Do not delay, make your appointment today!
Home Details
Home Type
- Single Family
Est. Annual Taxes
- $1,980
Year Built
- 2005
Lot Details
- 0.56 Acre Lot
- Partially Fenced Property
- Wooded Lot
Parking
- 2 Car Garage
- Driveway
Home Design
- Ranch Style House
- Traditional Architecture
- Slab Foundation
- Shingle Roof
- Vinyl Siding
Interior Spaces
- 1,150 Sq Ft Home
- Sheet Rock Walls or Ceilings
- Combination Dining and Living Room
- Washer and Dryer Hookup
Kitchen
- Electric Oven
- Electric Range
- Range Hood
- Microwave
- Dishwasher
Bedrooms and Bathrooms
- 3 Bedrooms
- 2 Full Bathrooms
Outdoor Features
- Screened Patio
- Porch
Utilities
- Central Heating and Cooling System
Community Details
- No Home Owners Association
- Cross Creek Subdivision
Listing and Financial Details
- Assessor Parcel Number 161D 037
Ownership History
Purchase Details
Purchase Details
Home Financials for this Owner
Home Financials are based on the most recent Mortgage that was taken out on this home.Purchase Details
Home Financials for this Owner
Home Financials are based on the most recent Mortgage that was taken out on this home.Purchase Details
Purchase Details
Purchase Details
Purchase Details
Home Financials for this Owner
Home Financials are based on the most recent Mortgage that was taken out on this home.Purchase Details
Similar Homes in Midway, GA
Home Values in the Area
Average Home Value in this Area
Purchase History
| Date | Buyer | Sale Price | Title Company |
|---|---|---|---|
| Fontana Diana L | -- | -- | |
| Fontana Diana L | $145,000 | -- | |
| Hapeman Richard D | $118,000 | -- | |
| Equity Trust Co Custodian Fbo | $60,000 | -- | |
| Thomas Trina | $95,000 | -- | |
| Hsbc Mortgage Services Inc | $104,470 | -- | |
| Robinson Marion | $115,900 | -- | |
| Mccumber Jerry | -- | -- |
Mortgage History
| Date | Status | Borrower | Loan Amount |
|---|---|---|---|
| Previous Owner | Hapeman Richard D | $119,191 | |
| Previous Owner | Robinson Marion | $115,900 |
Property History
| Date | Event | Price | Change | Sq Ft Price |
|---|---|---|---|---|
| 01/07/2021 01/07/21 | Sold | $145,000 | 0.0% | $126 / Sq Ft |
| 12/08/2020 12/08/20 | Pending | -- | -- | -- |
| 12/01/2020 12/01/20 | For Sale | $145,000 | +22.9% | $126 / Sq Ft |
| 02/26/2018 02/26/18 | Sold | $118,000 | 0.0% | $103 / Sq Ft |
| 01/29/2018 01/29/18 | Pending | -- | -- | -- |
| 01/01/2018 01/01/18 | For Sale | $118,000 | -- | $103 / Sq Ft |
Tax History Compared to Growth
Tax History
| Year | Tax Paid | Tax Assessment Tax Assessment Total Assessment is a certain percentage of the fair market value that is determined by local assessors to be the total taxable value of land and additions on the property. | Land | Improvement |
|---|---|---|---|---|
| 2024 | $1,980 | $74,980 | $12,000 | $62,980 |
| 2023 | $1,980 | $67,406 | $12,000 | $55,406 |
| 2022 | $1,737 | $56,898 | $11,200 | $45,698 |
| 2021 | $1,676 | $52,550 | $11,200 | $41,350 |
| 2020 | $1,582 | $44,850 | $10,000 | $34,850 |
| 2019 | $1,557 | $45,242 | $10,000 | $35,242 |
| 2018 | $1,523 | $44,838 | $10,000 | $34,838 |
| 2017 | $1,605 | $48,744 | $10,000 | $38,744 |
| 2016 | $1,447 | $45,604 | $10,000 | $35,604 |
| 2015 | $1,523 | $45,604 | $10,000 | $35,604 |
| 2014 | $1,523 | $47,340 | $10,000 | $37,340 |
| 2013 | -- | $43,972 | $10,000 | $33,972 |
Agents Affiliated with this Home
-
Teresa Cowart

Seller's Agent in 2021
Teresa Cowart
RE/MAX
(912) 667-1881
391 Total Sales
-
Jeanne Evans

Buyer's Agent in 2021
Jeanne Evans
Coldwell Banker Southern Coast
(912) 368-4300
133 Total Sales
-
Miranda Tate

Buyer Co-Listing Agent in 2018
Miranda Tate
Realty One Group Inclusion
(925) 457-0341
183 Total Sales
Map
Source: Hinesville Area Board of REALTORS®
MLS Number: 137554
APN: 161D-037
- 9 Ashlynn Ln
- 124 Denham Ln
- 124 Denham Ln
- 0 E Oglethorpe Unit 153327
- 327 River Bend Dr
- 0000 E Oglethorpe Hwy
- 1931 S Coastal Hwy
- 1123 Stone Ct
- 1022 Stone Ct
- 984 Stone Ct
- 0 S Coastal Hwy
- 821 Stone Ct
- 175 U S 17
- 794 Stone Ct
- 178 Holland Dr
- 1979 S Coastal Hwy
- 259 Buckingham Dr
- 907 Stone Ct
- 907 Stone St
- 728 Stone Ct
- 186 Cross Creek Dr
- 204 Cross Creek Dr
- 166 Cross Creek Dr
- 0 Cross Creek Dr Unit 7225047
- 0 Cross Creek Dr
- 224 Cross Creek Dr
- 205 Cross Creek Dr
- 187 Cross Creek Dr
- 146 Cross Creek Dr
- 250 Cross Creek Dr
- 16 Ashlynn Ln
- 11 Logan Ct
- 50 Ashlynn Ln
- 19 Logan Ct
- 126 Cross Creek Dr
- 286 Cross Creek Dr
- 251 Cross Creek Dr
- 60 Ashlynn Ln
- 277 Cross Creek Dr
- 102 Cross Creek Dr

