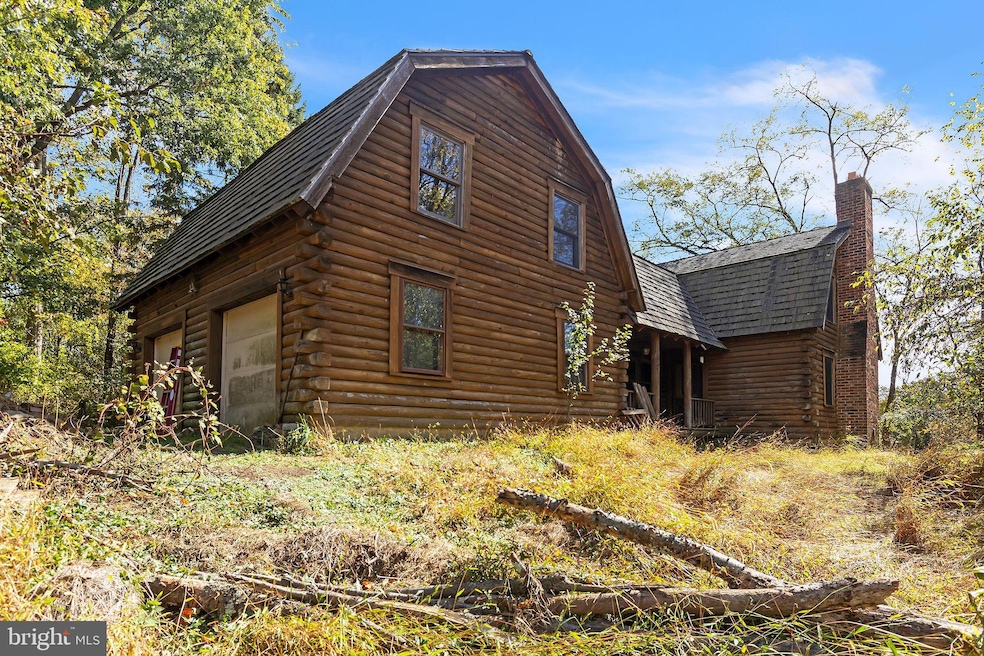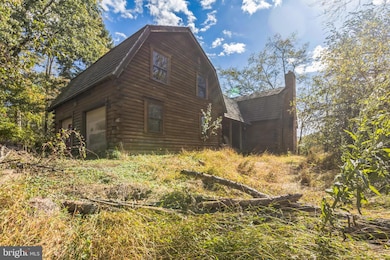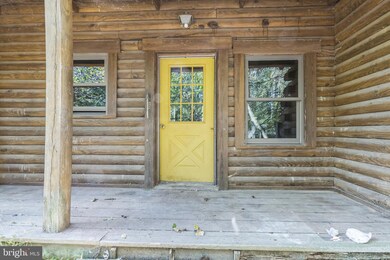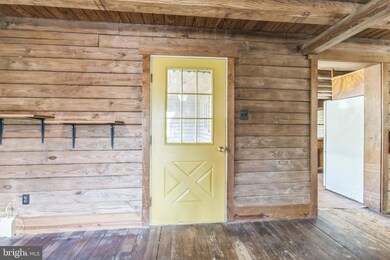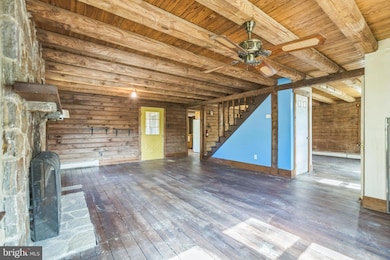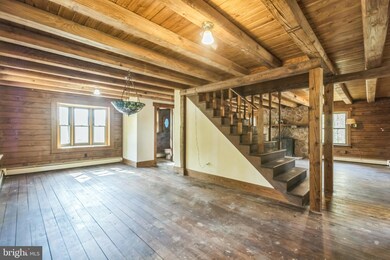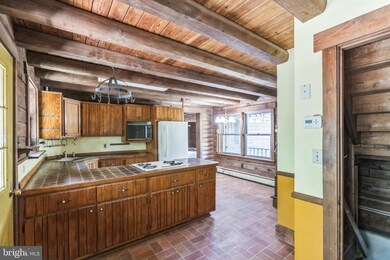
186 Dilworthtown Rd West Chester, PA 19382
Upper Delaware County NeighborhoodHighlights
- 1.95 Acre Lot
- Traditional Floor Plan
- Garden View
- Westtown-Thornbury Elementary School Rated A
- Wood Flooring
- No HOA
About This Home
As of December 2024Are you looking for a diamond in the rough in historic Thornton? Well, now is the opportunity to bring your vision to this fixer upper that is situated on two green acres. The first floor features an eat in kitchen, a living room with cozy fireplace and open beam ceilings. There is also a powder room and dining room located on this floor. Heading to the second floor is the primary bedroom with sitting room, double closets and an ensuite bathroom with shower stall. There are 3 more nicely sized bedrooms and a hall bath that services them. The finished, walkout basement houses the laundry facilities and a full bathroom. This home also has a 2-car garage and is perfectly located close to shopping, dining and major roadways. Schedule your showing today and get in at a price that allows you to make it your own. This home is being sold in “As-Is” condition.
Last Agent to Sell the Property
RE/MAX Main Line-Paoli License #RS274928 Listed on: 10/17/2024

Home Details
Home Type
- Single Family
Est. Annual Taxes
- $5,760
Year Built
- Built in 1983
Lot Details
- 1.95 Acre Lot
- Lot Dimensions are 198.00 x 465.00
Parking
- 2 Car Attached Garage
- Side Facing Garage
Home Design
- Log Cabin
- Frame Construction
- Pitched Roof
- Shingle Roof
- Concrete Perimeter Foundation
Interior Spaces
- 2,953 Sq Ft Home
- Property has 2 Levels
- Traditional Floor Plan
- Beamed Ceilings
- Wood Burning Fireplace
- Living Room
- Dining Room
- Garden Views
- Finished Basement
- Laundry in Basement
- Fire and Smoke Detector
Kitchen
- Eat-In Kitchen
- <<microwave>>
- Dishwasher
Flooring
- Wood
- Carpet
Bedrooms and Bathrooms
- 4 Bedrooms
- En-Suite Primary Bedroom
Laundry
- Laundry Room
- Dryer
- Washer
Outdoor Features
- Exterior Lighting
Schools
- Westtown-Thornbury Elementary School
- Stetson Middle School
- West Chester Bayard Rustin High School
Utilities
- Hot Water Heating System
- Well
- Electric Water Heater
- Municipal Trash
- On Site Septic
Community Details
- No Home Owners Association
Listing and Financial Details
- Tax Lot 036-000
- Assessor Parcel Number 44-00-00056-04
Ownership History
Purchase Details
Home Financials for this Owner
Home Financials are based on the most recent Mortgage that was taken out on this home.Purchase Details
Similar Homes in West Chester, PA
Home Values in the Area
Average Home Value in this Area
Purchase History
| Date | Type | Sale Price | Title Company |
|---|---|---|---|
| Deed | $430,000 | None Listed On Document | |
| Interfamily Deed Transfer | -- | None Available |
Mortgage History
| Date | Status | Loan Amount | Loan Type |
|---|---|---|---|
| Previous Owner | $100,000 | Credit Line Revolving | |
| Previous Owner | $30,000 | Credit Line Revolving |
Property History
| Date | Event | Price | Change | Sq Ft Price |
|---|---|---|---|---|
| 03/16/2025 03/16/25 | For Sale | $1,842,000 | +328.4% | $400 / Sq Ft |
| 12/05/2024 12/05/24 | Sold | $430,000 | +1.2% | $146 / Sq Ft |
| 11/04/2024 11/04/24 | Pending | -- | -- | -- |
| 10/25/2024 10/25/24 | Price Changed | $425,000 | -15.0% | $144 / Sq Ft |
| 10/17/2024 10/17/24 | For Sale | $500,000 | -- | $169 / Sq Ft |
Tax History Compared to Growth
Tax History
| Year | Tax Paid | Tax Assessment Tax Assessment Total Assessment is a certain percentage of the fair market value that is determined by local assessors to be the total taxable value of land and additions on the property. | Land | Improvement |
|---|---|---|---|---|
| 2024 | $5,760 | $440,000 | $131,180 | $308,820 |
| 2023 | $5,691 | $440,000 | $131,180 | $308,820 |
| 2022 | $5,507 | $440,000 | $131,180 | $308,820 |
| 2021 | $8,651 | $440,000 | $131,180 | $308,820 |
| 2020 | $5,761 | $265,230 | $69,510 | $195,720 |
| 2019 | $5,712 | $265,230 | $69,510 | $195,720 |
| 2018 | $5,519 | $265,230 | $0 | $0 |
| 2017 | $5,387 | $265,230 | $0 | $0 |
| 2016 | $1,456 | $265,230 | $0 | $0 |
| 2015 | $1,485 | $265,230 | $0 | $0 |
| 2014 | $1,485 | $265,230 | $0 | $0 |
Agents Affiliated with this Home
-
Linda Mahoney

Seller's Agent in 2025
Linda Mahoney
Weichert, Realtors - Cornerstone
(610) 662-0693
1 in this area
65 Total Sales
-
Ryan Petrucci

Seller's Agent in 2024
Ryan Petrucci
RE/MAX
(267) 625-6745
4 in this area
271 Total Sales
Map
Source: Bright MLS
MLS Number: PADE2077866
APN: 44-00-00056-04
- 16 Judith Ln
- 615 Cricklewood Rd
- 9 W Branch Ln
- 3 Zachary Dr
- 8 Heatherstone Way
- 403 Brinton Lake Rd
- 31 Timber Ln
- 59 Carter Rd
- 1 Huntrise Ln
- 57 Old Barn Dr
- 111 Mill Rd
- 165 William Penn Blvd
- 1383 Faucett Dr
- 1261 Buck Ln
- 895 Bainbridge Dr
- 530 Deer Pointe Rd
- 34 Oakland Rd Unit C2
- 32 Oakland Rd
- 100 Forelock Ct
- 245 Green Tree Dr
