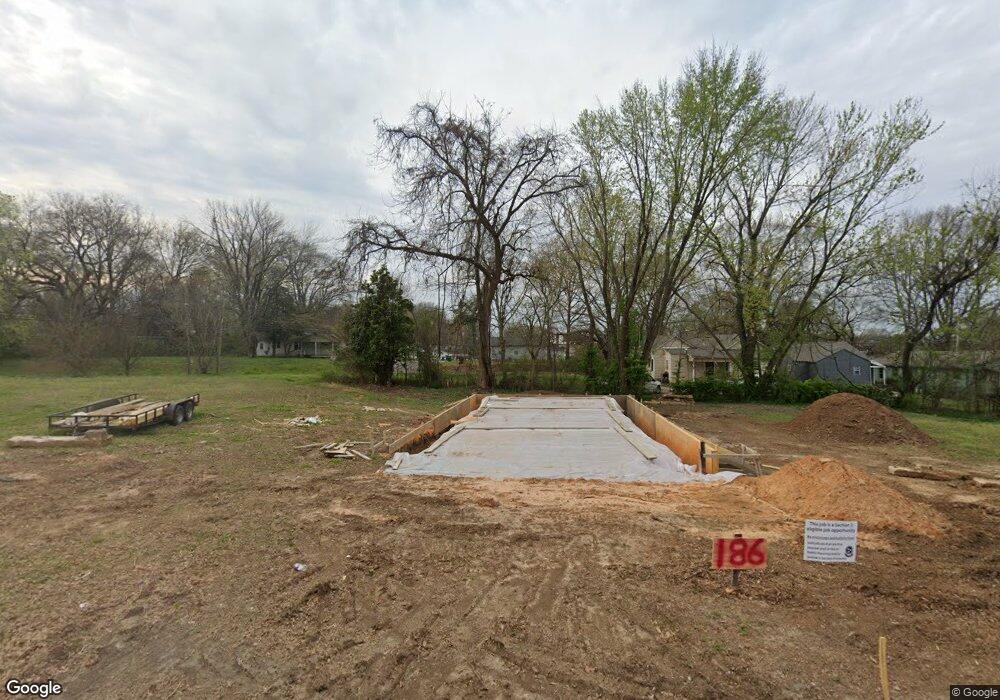186 Dupree St Jackson, TN 38301
Downtown Jackson NeighborhoodEstimated Value: $172,637
3
Beds
2
Baths
1,205
Sq Ft
$143/Sq Ft
Est. Value
About This Home
This home is located at 186 Dupree St, Jackson, TN 38301 and is currently priced at $172,637, approximately $143 per square foot. 186 Dupree St is a home located in Madison County with nearby schools including Isaac Lane Technology Magnet Elementary School and Liberty Technology Magnet High School.
Ownership History
Date
Name
Owned For
Owner Type
Purchase Details
Closed on
May 19, 2023
Sold by
Jackson Community Redevelopment Agency
Bought by
Southwest Community Development Corporation
Current Estimated Value
Purchase Details
Closed on
Sep 17, 2012
Sold by
Deberry Christopher C
Bought by
Madison County Tennessee and City Of Jackson Tennessee
Purchase Details
Closed on
Nov 14, 2002
Sold by
Sigler R Bradley Sub Trus
Bought by
Bank Of Friendship
Purchase Details
Closed on
Dec 2, 1997
Sold by
J E Tweedy Enterprise
Bought by
Meadows Claude M and Meadows Mary L
Purchase Details
Closed on
May 13, 1997
Sold by
J E Tweedy Enterprise
Bought by
J E Tweedy Enterprise Trus
Purchase Details
Closed on
Mar 4, 1980
Bought by
Walker Frank
Purchase Details
Closed on
Feb 19, 1980
Purchase Details
Closed on
Jun 16, 1971
Create a Home Valuation Report for This Property
The Home Valuation Report is an in-depth analysis detailing your home's value as well as a comparison with similar homes in the area
Home Values in the Area
Average Home Value in this Area
Purchase History
| Date | Buyer | Sale Price | Title Company |
|---|---|---|---|
| Southwest Community Development Corporation | -- | None Listed On Document | |
| Madison County Tennessee | $2,406 | -- | |
| Bank Of Friendship | $30,000 | -- | |
| Meadows Claude M | $20,000 | -- | |
| J E Tweedy Enterprise Trus | $14,900 | -- | |
| J E Tweedy Enterprise Trus | -- | -- | |
| Walker Frank | -- | -- | |
| -- | -- | -- | |
| -- | -- | -- |
Source: Public Records
Tax History
| Year | Tax Paid | Tax Assessment Tax Assessment Total Assessment is a certain percentage of the fair market value that is determined by local assessors to be the total taxable value of land and additions on the property. | Land | Improvement |
|---|---|---|---|---|
| 2025 | -- | -- | -- | -- |
| 2024 | -- | -- | -- | -- |
| 2022 | $0 | $0 | $0 | $0 |
| 2021 | $46 | $0 | $0 | $0 |
| 2020 | $46 | $0 | $0 | $0 |
| 2019 | $0 | $0 | $0 | $0 |
| 2018 | $0 | $0 | $0 | $0 |
| 2017 | $0 | $0 | $0 | $0 |
| 2016 | $46 | $1,110 | $1,110 | $0 |
| 2015 | $46 | $1,110 | $1,110 | $0 |
| 2014 | $46 | $1,110 | $1,110 | $0 |
Source: Public Records
Map
Nearby Homes
- 169 Dupree St
- 160 Tomlin St
- 130 Elizabeth St
- 132 Elizabeth St
- HWY 18 Jackson St
- 329 N Lindsey St
- 327 N Lindsey St
- 124 Taylor St
- 513 Preston St
- 420 Lexington Ave
- 521 N Hays Ave
- 115 Neff St
- 431 N Hays Ave
- 431 Preston St
- 676 N Hays Ave
- 116 Stoddert St
- 418 Berry St
- 564 E Main St
- 159 Cartmell St
- 554 E Main St
Your Personal Tour Guide
Ask me questions while you tour the home.
