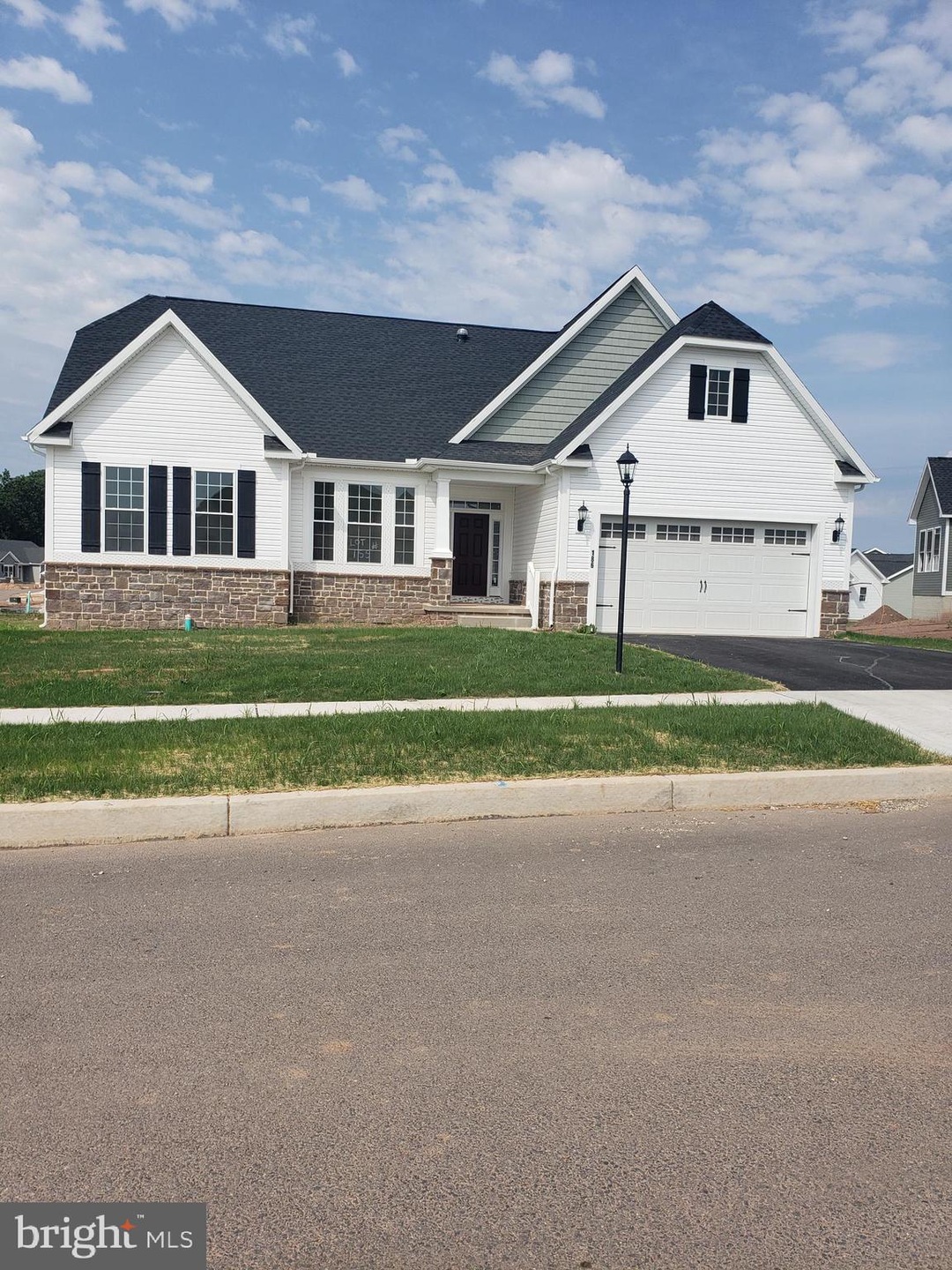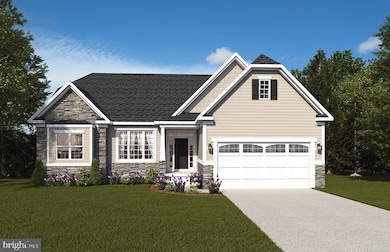
186 Fairplay Rd Unit 155 Gettysburg, PA 17325
Estimated Value: $541,000 - $592,481
Highlights
- New Construction
- Deck
- Wood Flooring
- Open Floorplan
- Rambler Architecture
- Main Floor Bedroom
About This Home
As of July 2022The Olivia, a one story model home built by J.A. Myers Homes is truly stunning. First of all, you’ll notice the lovely curb appeal as you glance across the detailed craftsman style facade. This home is a wonderful compliment for those who enjoy one floor living but want the flexibility of a great room on the second floor and a large finished space in the basement.
As you enter the home walking into the foyer you’ll be immediately drawn in by the modern, open kitchen and great room that features a vaulted ceiling. Next you’ll discover the convenient mudroom and all the beautiful sunlight that welcomes you from the windows that lead you into the lovely morning room. Soon after discovering those areas, you’ll enter the huge owner’s suite featuring vaulted ceilings and the private owner’s bath with double sinks, soaking tub, stand up shower and large walk-in-closet. Don’t be fooled by the Olivia’s quaint stature, this home will provide ample space and a large two car garage. Whether you are downsizing or building your first home, the Olivia will meet and exceed your needs.
Last Agent to Sell the Property
Joseph A Myers Real Estate, Inc. License #RS331721 Listed on: 10/25/2021
Co-Listed By
Tracy Crisamore
Joseph A Myers Real Estate, Inc.
Home Details
Home Type
- Single Family
Est. Annual Taxes
- $10,041
Year Built
- Built in 2022 | New Construction
Lot Details
- 0.32 Acre Lot
- Backs To Open Common Area
- Property is in excellent condition
HOA Fees
- $38 Monthly HOA Fees
Parking
- 2 Car Attached Garage
- 2 Driveway Spaces
- Front Facing Garage
- Garage Door Opener
Home Design
- Rambler Architecture
- Slab Foundation
- Poured Concrete
- Stone Siding
- Vinyl Siding
- Passive Radon Mitigation
Interior Spaces
- Property has 1.5 Levels
- Open Floorplan
- Skylights
- Recessed Lighting
- Great Room
- Dining Room
- Den
- Workshop
- Laundry on main level
Kitchen
- Kitchen Island
- Upgraded Countertops
Flooring
- Wood
- Carpet
Bedrooms and Bathrooms
- Walk-In Closet
- Soaking Tub
- Bathtub with Shower
- Walk-in Shower
- Solar Tube
Partially Finished Basement
- Walk-Out Basement
- Interior and Exterior Basement Entry
- Sump Pump
- Rough-In Basement Bathroom
- Basement Windows
Accessible Home Design
- Halls are 36 inches wide or more
- Doors are 32 inches wide or more
Outdoor Features
- Deck
- Screened Patio
Utilities
- Forced Air Heating and Cooling System
- Natural Gas Water Heater
Community Details
- Built by J A Myers Homes
- Cumberland Village Subdivision, Olivia Floorplan
- Ja Myers Homes Community
Listing and Financial Details
- Home warranty included in the sale of the property
- Assessor Parcel Number 09E13-0792---000
Similar Homes in Gettysburg, PA
Home Values in the Area
Average Home Value in this Area
Property History
| Date | Event | Price | Change | Sq Ft Price |
|---|---|---|---|---|
| 07/27/2022 07/27/22 | Sold | $647,980 | 0.0% | $190 / Sq Ft |
| 12/06/2021 12/06/21 | Price Changed | $647,980 | +5.7% | $190 / Sq Ft |
| 10/25/2021 10/25/21 | For Sale | $613,324 | -- | $179 / Sq Ft |
| 10/25/2021 10/25/21 | Pending | -- | -- | -- |
Tax History Compared to Growth
Tax History
| Year | Tax Paid | Tax Assessment Tax Assessment Total Assessment is a certain percentage of the fair market value that is determined by local assessors to be the total taxable value of land and additions on the property. | Land | Improvement |
|---|---|---|---|---|
| 2025 | $10,041 | $538,100 | $75,000 | $463,100 |
| 2024 | $9,604 | $538,100 | $75,000 | $463,100 |
Agents Affiliated with this Home
-
Monica Jordan

Seller's Agent in 2022
Monica Jordan
Joseph A Myers Real Estate, Inc.
(717) 292-8880
92 Total Sales
-
T
Seller Co-Listing Agent in 2022
Tracy Crisamore
Joseph A Myers Real Estate, Inc.
39 Total Sales
-
Ed Stanfield

Buyer's Agent in 2022
Ed Stanfield
Long & Foster
(301) 401-1822
34 Total Sales
Map
Source: Bright MLS
MLS Number: PAAD2001798
APN: 09 E13-0792---000
- 29 Glenwood Dr
- 35 Henry Ln
- 3631 Fairfield Rd Unit (14.28 ACRES)
- 3631 Fairfield Rd Unit (6.50 ACRES)
- 48 Henry Ln
- 529 McGlaughlin Rd
- 40 Cold Springs Rd
- 49 Rist Trail
- 50 Rist Trail
- 179 E Audubon Rd
- 2 Covey Ct Unit C71
- 5 Covey Ct Unit C74
- 6 Covey Ct Unit C72
- 285 Carrolls Tract Rd Unit 3
- 99 Friendship Ln Unit 77
- 16 Partridge Ct Unit C55
- 48 Partridge Ct Unit C59
- 85 Skyline Ct Unit 8
- 200 Knoxlyn Rd
- 40 Bobolink Dr
- 166 Fairplay Rd Unit 152
- 192 Fairplay Rd Unit 156
- 180 Fairplay Rd Unit 154
- 186 Fairplay Rd Unit 155
- 174 Fairplay Rd Unit 153
- 2795 Fairfield Rd
- 1765 Knoxlyn Rd
- 1670 Knoxlyn Rd
- 1815 Knoxlyn Rd
- 1709 Knoxlyn Rd
- 1693 Knoxlyn Rd
- 1675 Knoxlyn Rd
- 1835 Knoxlyn Rd
- 2860 Fairfield Rd Unit 16
- 2874 Fairfield Rd
- 2890 Fairfield Rd
- 1861 Knoxlyn Rd
- 2920 Fairfield Rd
- 2840 Fairfield Rd
- 1655 Knoxlyn Rd

