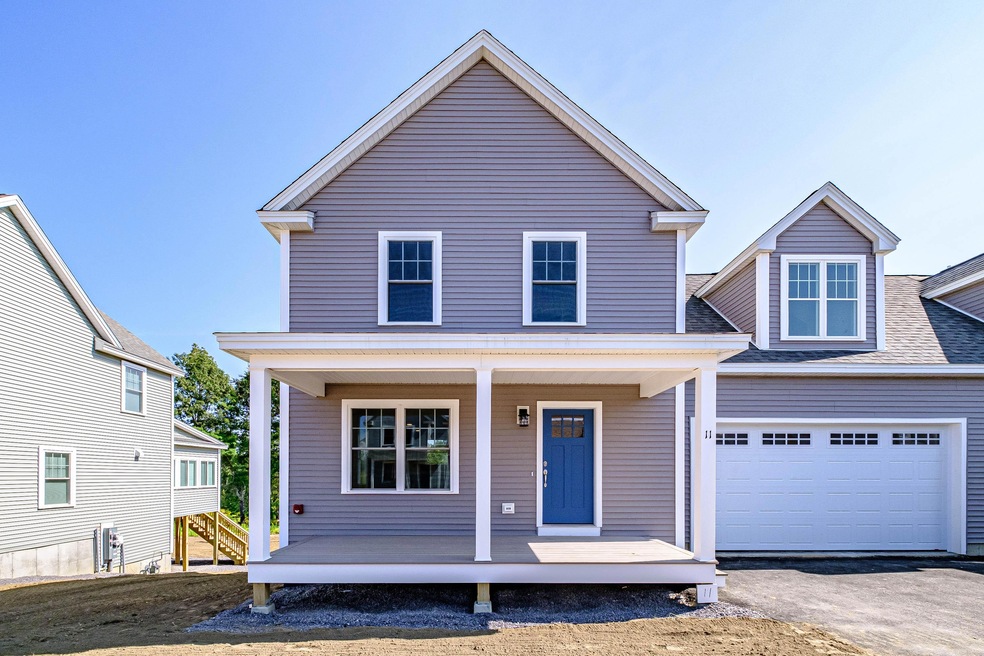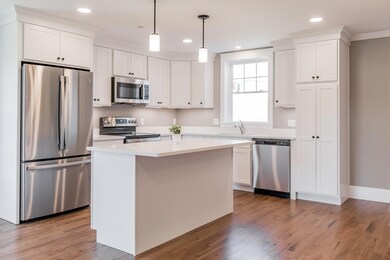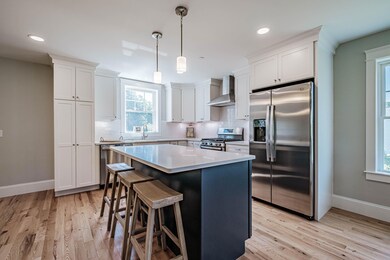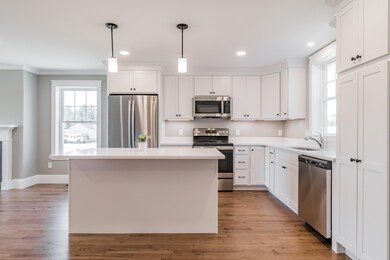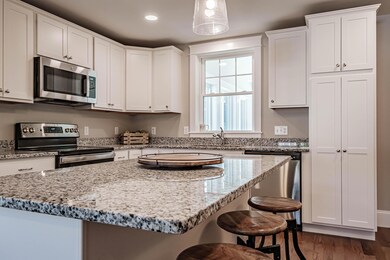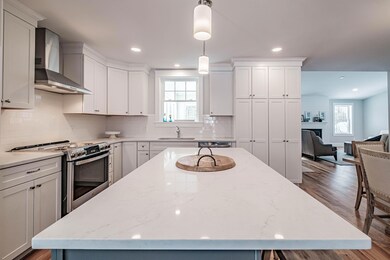186 Falcon Crest Dr Unit 57 Gorham, ME 04038
Estimated payment $3,442/month
Highlights
- Finished Room Over Garage
- 16.2 Acre Lot
- Wood Flooring
- Active Adult
- ENERGY STAR Certified Homes
- Main Floor Bedroom
About This Home
The Crescent floor plan balances ease of living with a charming cottage design. From casual living areas to a convenient door to the backyard, this cottage is designed with comfort in mind. As you walk through the open-concept kitchen, dining, and living area, you'll notice plenty of counter and cabinet space, a half bath, and entrance to the 2 car garage. The primary suite, perfectly positioned in the rear of the cottage, features the laundry area, a generous sized walk in closet, and an en suite bath. This unit includes two additional bedrooms upstairs with a full bath. Filled with charm and character, this warm and inviting neighborhood has cottages nestled together to allow residents to easily interact while preserving personal space and privacy. This 55+ community is waiting for you to call it home.
Property Details
Home Type
- Condominium
Est. Annual Taxes
- $1,000
Year Built
- Built in 2025
Lot Details
- Landscaped
- Irrigation
HOA Fees
- $300 Monthly HOA Fees
Parking
- 2 Car Direct Access Garage
- Finished Room Over Garage
- Automatic Garage Door Opener
- Driveway
Home Design
- Home to be built
- Cottage
- Concrete Foundation
- Wood Frame Construction
- Shingle Roof
- Vinyl Siding
- Concrete Perimeter Foundation
Interior Spaces
- 2,005 Sq Ft Home
- Living Room
- Dining Room
- Bonus Room
Kitchen
- Eat-In Kitchen
- Electric Range
- Microwave
- Dishwasher
- ENERGY STAR Qualified Appliances
- Kitchen Island
- Granite Countertops
Flooring
- Wood
- Carpet
- Tile
Bedrooms and Bathrooms
- 3 Bedrooms
- Main Floor Bedroom
- En-Suite Primary Bedroom
- Walk-In Closet
- Bedroom Suite
- Bathtub
Laundry
- Laundry on main level
- Washer and Dryer Hookup
Unfinished Basement
- Basement Fills Entire Space Under The House
- Interior Basement Entry
Eco-Friendly Details
- ENERGY STAR Certified Homes
Outdoor Features
- Patio
- Porch
Utilities
- No Cooling
- Variable Speed HVAC
- Forced Air Heating System
- Heating System Uses Natural Gas
- Heat Pump System
- Programmable Thermostat
- High-Efficiency Water Heater
Listing and Financial Details
- Tax Lot 57
- Assessor Parcel Number GRHM-000046-000011-000557
Community Details
Overview
- Active Adult
- 2 Units
- Winding Ridge Subdivision
Amenities
- Community Storage Space
Map
Home Values in the Area
Average Home Value in this Area
Property History
| Date | Event | Price | List to Sale | Price per Sq Ft |
|---|---|---|---|---|
| 06/17/2025 06/17/25 | Pending | -- | -- | -- |
| 06/17/2025 06/17/25 | Price Changed | $580,400 | +4.6% | $289 / Sq Ft |
| 06/04/2025 06/04/25 | For Sale | $554,900 | -- | $277 / Sq Ft |
Source: Maine Listings
MLS Number: 1625278
- 188 Falcon Crest Dr Unit 58
- 182 Falcon Crest Dr Unit 56
- 187 Falcon Crest Dr Unit 30
- 180 Falcon Crest Dr Unit 55
- 185 Falcon Crest Dr Unit 29
- 189 Falcon Crest Dr Unit 31
- 183 Falcon Crest Dr Unit 28
- 192 Falcon Crest Dr Unit 59
- 191 Falcon Crest Dr Unit 32
- 181 Falcon Crest Dr Unit 27
- 193 Falcon Crest Dr Unit 33
- 194 Falcon Crest Dr Unit 60
- 195 Falcon Crest Dr Unit 34
- 154 Falcon Crest Dr Unit 46
- 127 Falcon Crest Dr Unit 4
- 3 Oliver Ln
- 23 Cottage Ct
- 23 Cottage Ct Unit 6
- 84 Johnson Rd
- 117 School St
