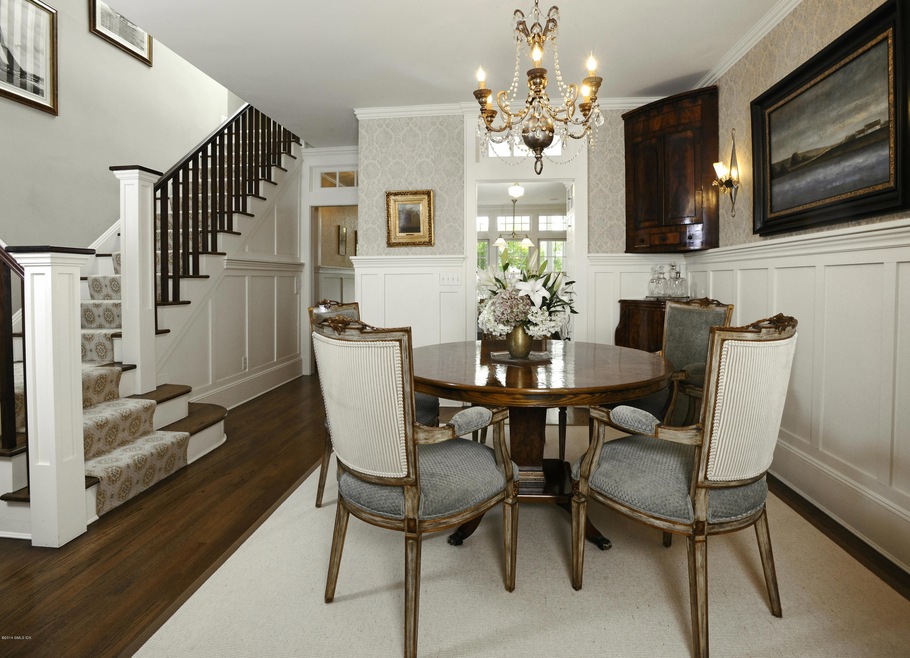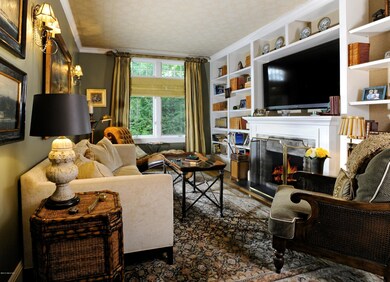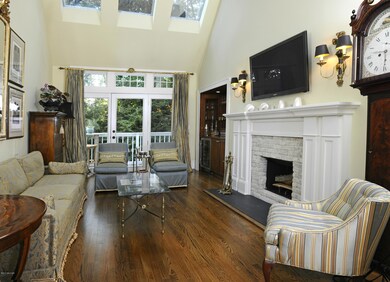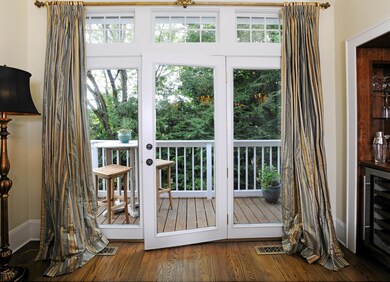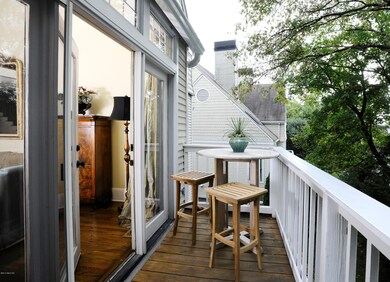
186 Field Point Rd Unit 5B Greenwich, CT 06830
Downtown Greenwich NeighborhoodAbout This Home
As of May 2022Exquisitely renovated 3 bedroom, 4 ½ bath town house defines 21st century perfection in convenient location near train and Greenwich Avenue. Meticulously restored with creative vision and exceptional attention to detail, the magnificent state-of-the-art interior is resplendent with 9-foot main floor ceilings, sublime architectural elements, extensive paneling, rich hardwood flooring, designer appointments and décor. Stunning, sky-lit double-height living room with fireplace, wet bar and French doors to balcony; spectacular kitchen with professional 6-burner range and banquette dining area; library/den with fireplace and adjoining bath could serve as fourth bedroom. Extraordinary custom dressing room. Family room, bedroom, bath on sun-filled garden level opening to private terrace.
Last Buyer's Agent
Kaisley Audett
Houlihan Lawrence License #RES.0799874

Map
Property Details
Home Type
Condominium
Est. Annual Taxes
$12,482
Year Built
1988
Lot Details
0
Parking
1
Listing Details
- Condo Co-Op Fee: 650.0
- Co-Op Heat Included: No
- Co-Op Water Included: No
- Prop. Type: Residential
- Year Built: 1988
- Property Sub Type: Condominium
- Inclusions: Call LB
- Architectural Style: Townhouse
- Garage Yn: Yes
- Special Features: None
Interior Features
- Has Basement: Full
- Full Bathrooms: 4
- Half Bathrooms: 1
- Total Bedrooms: 3
- Fireplaces: 2
- Fireplace: Yes
- Interior Amenities: Sep Shower, Eat-in Kitchen, Built-in Features
- Basement Type:Full: Yes
- Other Room Comments:See Remarks5: Yes
- Other Room LevelFP:_two_nd50: 1
- Other Room LevelFP 2:_three_rd51: 1
- Other Room Comments 2:Studio2: Yes
Exterior Features
- Roof: Asphalt
- Exclusions: Call LB
- Construction Type: Shingle Siding, Clapboard
- Exterior Features: Balcony
- Patio And Porch Features: Terrace
Garage/Parking
- Attached Garage: No
- Garage Spaces: 1.0
- Parking Features: Garage Door Opener
- General Property Info:Garage Desc: Attached
- Features:Auto Garage Door: Yes
Utilities
- Water Source: Public
- Laundry Features: Laundry Room
- Heating: Forced Air, Natural Gas
- Heating Yn: Yes
- Sewer: Public Sewer
- Utilities: Cable Connected
Condo/Co-op/Association
- Association: Windsor Court
- Association: Yes
Fee Information
- Association Fee Includes: Trash, Snow Removal, Grounds Care
Schools
- Elementary School: Julian Curtiss
- Middle Or Junior School: Central
Lot Info
- Zoning: R-6
- Parcel #: 01-2852/S
Tax Info
- Tax Annual Amount: 8964.2
Similar Homes in the area
Home Values in the Area
Average Home Value in this Area
Property History
| Date | Event | Price | Change | Sq Ft Price |
|---|---|---|---|---|
| 05/26/2022 05/26/22 | Sold | $1,782,500 | 0.0% | $513 / Sq Ft |
| 05/26/2022 05/26/22 | Pending | -- | -- | -- |
| 05/26/2022 05/26/22 | For Sale | $1,782,500 | +1.9% | $513 / Sq Ft |
| 09/10/2015 09/10/15 | Sold | $1,750,000 | -22.2% | $882 / Sq Ft |
| 07/16/2015 07/16/15 | Pending | -- | -- | -- |
| 10/17/2014 10/17/14 | For Sale | $2,250,000 | -- | $1,134 / Sq Ft |
Tax History
| Year | Tax Paid | Tax Assessment Tax Assessment Total Assessment is a certain percentage of the fair market value that is determined by local assessors to be the total taxable value of land and additions on the property. | Land | Improvement |
|---|---|---|---|---|
| 2021 | $12,482 | $1,036,700 | $0 | $1,036,700 |
Source: Greenwich Association of REALTORS®
MLS Number: 91743
APN: GREE M:01 B:2852/S
- 57 Prospect St
- 79 Oak Ridge St
- 23 Woodland Dr Unit C
- 52 Brookside Dr Unit A
- 201 Shore Rd
- 10 Edgewood Dr Unit 4B
- 18 Grigg St
- 9 Brook Dr
- 40 W Elm St Unit 2K
- 6 Benedict Place
- 8 View St Unit 10
- 80 Josephine Evaristo Ave
- 18 Stone Ave Unit 3
- 12 Artic St
- 169 Mason St Unit 3F
- 36 Edgewood Dr
- 68 Dearfield Dr
- 459 Field Point Rd
- 457 Field Point Rd
- 147 Holly Hill Ln Unit 2
