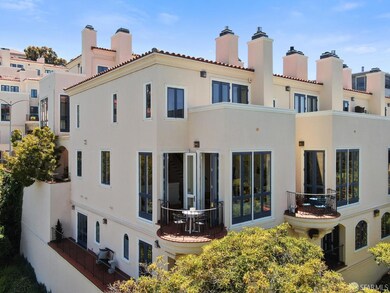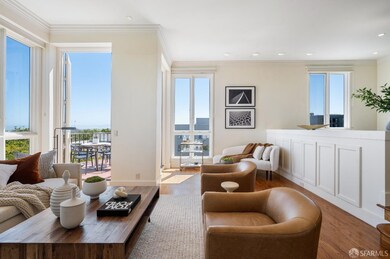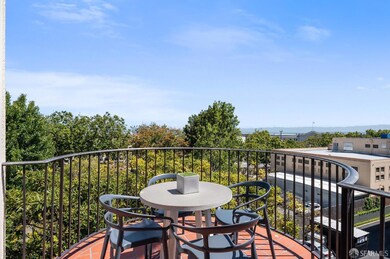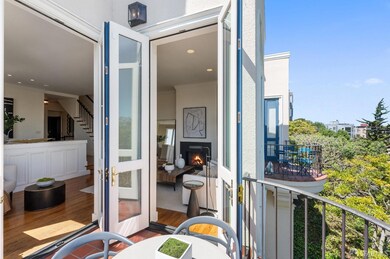
186 Francisco St Unit 4 San Francisco, CA 94133
North Waterfront NeighborhoodHighlights
- Views of Golden Gate Bridge
- 5-minute walk to Bay And The Embarcadero
- Built-In Refrigerator
- Garfield Elementary School Rated A-
- Rooftop Deck
- 0.19 Acre Lot
About This Home
As of October 2024Residence No. 4 offers a 3-level townhouse-style, corner view condominium at lushly landscaped Telegraph Terrace, nestled on Telegraph Hill's northern slope. Enjoy the peaceful gated location & exceptional indoor-outdoor living while delighting in the easy access to the vibrant heart of San Francisco. Commanding panoramic views include Golden Gate Bridge, Alcatraz, Angel Island, Berkeley Hills, Coit Tower, Bay Bridge. Five private outdoor spaces, abundant natural light, 2 gas fireplaces, sunken living room, dining room. Updated gas kitchen opens to terrace for al fresco dining and grilling. Awesome views from primary suite & its terrace. Suite includes plenty of closet space, large bath. Lower level 2BR, both ensuite baths; laundry. Brilliant floor plan. Direct access to 2 side by side parking spaces in garage - right outside the unit's door. Telegraph Terrace, in visually exciting Telegraph Hill neighborhood, is ideally located in close proximity to the Ferry Building with the city's best Farmers' Market, Exploratorium, Jackson Square, North Beach, Washington Square Park, Francisco Park & Financial District. Ride the vintage streetcars, enjoy the Embarcadero, superb casual and fine dining options are everywhere. Priced to sell. Seller has offered to pay for 1 Year of HOA dues.
Last Agent to Sell the Property
Sotheby's International Realty License #01756452 Listed on: 07/11/2024

Property Details
Home Type
- Condominium
Est. Annual Taxes
- $49,489
Year Built
- Built in 1988 | Remodeled
Lot Details
- End Unit
HOA Fees
- $3,057 Monthly HOA Fees
Parking
- 2 Car Attached Garage
- Enclosed Parking
- Side by Side Parking
- Garage Door Opener
- Assigned Parking
Property Views
- Bay
- Golden Gate Bridge
- San Francisco
- Views of the Bay Bridge
- Panoramic
- Bridge
- City Lights
Home Design
- Contemporary Architecture
- Mediterranean Architecture
Interior Spaces
- 3-Story Property
- Gas Log Fireplace
- Stone Fireplace
- Living Room with Fireplace
- 2 Fireplaces
- Formal Dining Room
- Security Gate
Kitchen
- Breakfast Area or Nook
- Double Oven
- Built-In Gas Range
- Range Hood
- Built-In Refrigerator
- Dishwasher
- Quartz Countertops
- Disposal
Flooring
- Wood
- Carpet
- Marble
- Tile
Bedrooms and Bathrooms
- Fireplace in Primary Bedroom
- Primary Bedroom Upstairs
- Walk-In Closet
- Marble Bathroom Countertops
- Dual Vanity Sinks in Primary Bathroom
- Bathtub with Shower
- Separate Shower
- Window or Skylight in Bathroom
Laundry
- Laundry closet
- Dryer
- Washer
Outdoor Features
- Balcony
- Rooftop Deck
- Patio
Utilities
- Central Heating
- Heating System Uses Gas
Listing and Financial Details
- Assessor Parcel Number 0038-015
Community Details
Overview
- Association fees include common areas, earthquake insurance, insurance on structure, maintenance exterior, ground maintenance, management, security, trash, water
- 20 Units
- Low-Rise Condominium
Pet Policy
- Limit on the number of pets
- Pet Size Limit
- Dogs and Cats Allowed
Security
- Security Guard
Ownership History
Purchase Details
Home Financials for this Owner
Home Financials are based on the most recent Mortgage that was taken out on this home.Purchase Details
Purchase Details
Purchase Details
Purchase Details
Purchase Details
Purchase Details
Home Financials for this Owner
Home Financials are based on the most recent Mortgage that was taken out on this home.Purchase Details
Purchase Details
Home Financials for this Owner
Home Financials are based on the most recent Mortgage that was taken out on this home.Purchase Details
Home Financials for this Owner
Home Financials are based on the most recent Mortgage that was taken out on this home.Purchase Details
Similar Homes in San Francisco, CA
Home Values in the Area
Average Home Value in this Area
Purchase History
| Date | Type | Sale Price | Title Company |
|---|---|---|---|
| Grant Deed | -- | First American Title | |
| Grant Deed | -- | None Available | |
| Interfamily Deed Transfer | -- | None Available | |
| Interfamily Deed Transfer | -- | None Available | |
| Grant Deed | $3,450,000 | Fidelity National Title Co | |
| Grant Deed | $2,300,000 | Fidelity National Title Co | |
| Grant Deed | $2,500,000 | Fidelity National Title Co | |
| Interfamily Deed Transfer | -- | -- | |
| Grant Deed | $2,490,000 | Fidelity National Title Co | |
| Grant Deed | $760,000 | Chicago Title Co | |
| Trustee Deed | $747,000 | Chicago Title Company |
Mortgage History
| Date | Status | Loan Amount | Loan Type |
|---|---|---|---|
| Open | $1,515,000 | New Conventional | |
| Previous Owner | $1,100,000 | New Conventional | |
| Previous Owner | $1,400,000 | New Conventional | |
| Previous Owner | $1,700,000 | New Conventional | |
| Previous Owner | $1,000,000 | Unknown | |
| Previous Owner | $1,000,000 | Purchase Money Mortgage | |
| Previous Owner | $900,000 | Credit Line Revolving | |
| Previous Owner | $75,000 | Credit Line Revolving | |
| Previous Owner | $400,000 | No Value Available |
Property History
| Date | Event | Price | Change | Sq Ft Price |
|---|---|---|---|---|
| 10/07/2024 10/07/24 | Sold | $2,550,000 | -1.9% | $806 / Sq Ft |
| 09/18/2024 09/18/24 | Pending | -- | -- | -- |
| 07/11/2024 07/11/24 | For Sale | $2,600,000 | 0.0% | $822 / Sq Ft |
| 04/18/2019 04/18/19 | Rented | $11,000 | 0.0% | -- |
| 04/18/2019 04/18/19 | Under Contract | -- | -- | -- |
| 03/18/2019 03/18/19 | For Rent | $11,000 | -- | -- |
Tax History Compared to Growth
Tax History
| Year | Tax Paid | Tax Assessment Tax Assessment Total Assessment is a certain percentage of the fair market value that is determined by local assessors to be the total taxable value of land and additions on the property. | Land | Improvement |
|---|---|---|---|---|
| 2025 | $49,489 | $2,525,000 | $1,515,000 | $1,010,000 |
| 2024 | $49,489 | $4,146,290 | $2,073,145 | $2,073,145 |
| 2023 | $48,733 | $4,064,992 | $2,032,496 | $2,032,496 |
| 2022 | $47,830 | $3,985,288 | $1,992,644 | $1,992,644 |
| 2021 | $46,997 | $3,907,146 | $1,953,573 | $1,953,573 |
| 2020 | $36,826 | $3,000,000 | $1,800,000 | $1,200,000 |
| 2019 | $45,543 | $3,791,260 | $1,895,630 | $1,895,630 |
| 2018 | $44,008 | $3,774,000 | $2,040,000 | $1,734,000 |
| 2017 | $43,192 | $3,644,042 | $1,822,021 | $1,822,021 |
| 2016 | $42,562 | $3,572,592 | $1,786,296 | $1,786,296 |
| 2015 | $42,042 | $3,518,930 | $1,759,465 | $1,759,465 |
| 2014 | $28,647 | $2,403,783 | $1,442,270 | $961,513 |
Agents Affiliated with this Home
-
Rebecca Schumacher

Seller's Agent in 2024
Rebecca Schumacher
Sotheby's International Realty
(415) 901-1700
1 in this area
55 Total Sales
-
Kate Stephenson

Buyer's Agent in 2024
Kate Stephenson
Sotheby's International Realty
(415) 370-6531
1 in this area
17 Total Sales
Map
Source: San Francisco Association of REALTORS® MLS
MLS Number: 424031784
APN: 0038-015
- 340 Lombard St
- 411 Lombard St
- 220 Lombard St Unit 317
- 240 Lombard St Unit 534
- 240 Lombard St Unit 329
- 240 Lombard St Unit 235
- 111 Chestnut St Unit 302
- 69 Telegraph Place
- 439 Greenwich St Unit 9
- 156 Lombard St Unit 14
- 156 Lombard St Unit 25
- 2011 Powell St
- 460 Francisco St Unit 103
- 150 Lombard St Unit 304
- 676 Greenwich St
- 101 Lombard St Unit 109E
- 101 Lombard St Unit 707W
- 101 Lombard St Unit 22
- 600 Chestnut St Unit 211
- 400 Bay St






