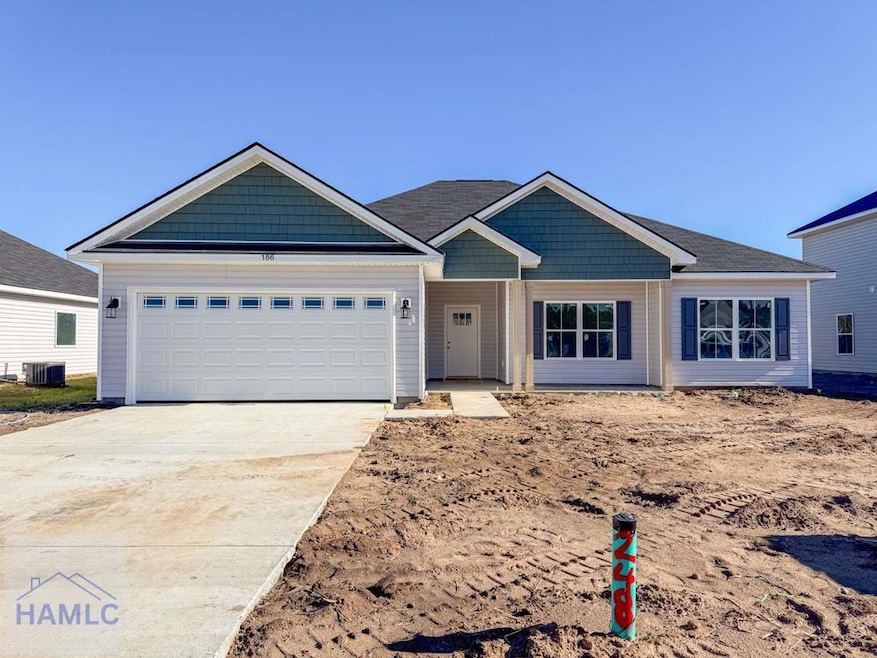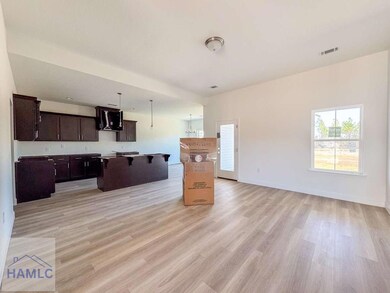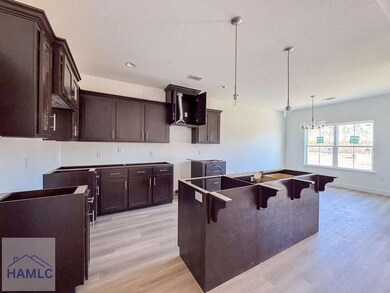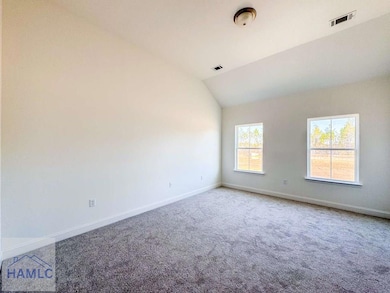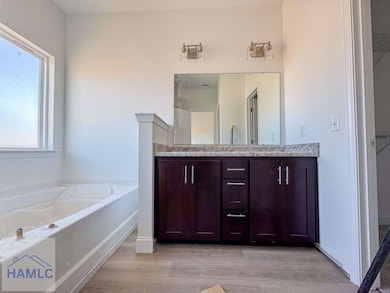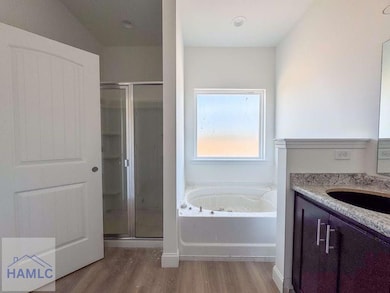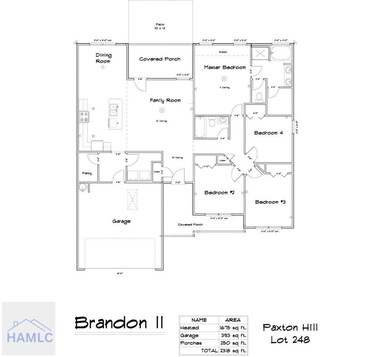
186 Franklin Tree Dr NE Ludowici, GA 31316
Highlights
- Home Under Construction
- Soaking Tub in Primary Bathroom
- 2 Car Attached Garage
- Vaulted Ceiling
- Porch
- Double Pane Windows
About This Home
As of February 2025Brandon plan in Paxton Hill of Long County! Close to local area schools! Ranch-style home with 4 bedrooms, 2 baths. Step inside from the front porch to find an open living space. The family room sits open to the kitchen & dining area. Access the backporch from the family room as well! The kitchen shines with granite counters, rich stained cabinetry & a clear view from the island. Walk-in pantry & laundry just off the kitchen via a hallway leading to the 2-car garage. Just off the family room, access 3 bedrooms with a hall bath and the primary suite! Within the primary suite, enjoy a vaulted ceiling & a private bath. The private bath a soaking tub, separate shower, dual vanity & a walk-in closet! Estimated completion January 2025.
Home Details
Home Type
- Single Family
Year Built
- 2024
Lot Details
- 0.53 Acre Lot
- Level Lot
- Irrigation
HOA Fees
- $25 Monthly HOA Fees
Parking
- 2 Car Attached Garage
Home Design
- Slab Foundation
- Shingle Roof
- Ridge Vents on the Roof
- Vinyl Siding
Interior Spaces
- 1,675 Sq Ft Home
- 1-Story Property
- Vaulted Ceiling
- Double Pane Windows
- Combination Dining and Living Room
- Pull Down Stairs to Attic
Kitchen
- <<selfCleaningOvenToken>>
- Electric Range
- <<microwave>>
- Dishwasher
- Kitchen Island
- Disposal
Bedrooms and Bathrooms
- 4 Bedrooms
- 2 Full Bathrooms
- Dual Vanity Sinks in Primary Bathroom
- Soaking Tub in Primary Bathroom
- Separate Shower
Outdoor Features
- Patio
- Porch
Utilities
- Cooling Available
- Central Heating
- Heat Pump System
- Electric Water Heater
Community Details
- Paxton Hill Subdivision
Listing and Financial Details
- Assessor Parcel Number 056 018
Similar Homes in Ludowici, GA
Home Values in the Area
Average Home Value in this Area
Property History
| Date | Event | Price | Change | Sq Ft Price |
|---|---|---|---|---|
| 02/14/2025 02/14/25 | Sold | $268,700 | 0.0% | $160 / Sq Ft |
| 01/06/2025 01/06/25 | Pending | -- | -- | -- |
| 12/13/2024 12/13/24 | For Sale | $268,700 | -- | $160 / Sq Ft |
Tax History Compared to Growth
Agents Affiliated with this Home
-
Susan Ayers

Seller's Agent in 2025
Susan Ayers
Clickit Realty
(678) 344-1600
4,158 Total Sales
-
The Boggs-Jones Team
T
Buyer's Agent in 2025
The Boggs-Jones Team
Boggs Realty
(912) 368-6868
135 Total Sales
Map
Source: Hinesville Area Board of REALTORS®
MLS Number: 158795
- 65 Norton St NE
- 81 Palmetto Way NE
- 125 Long Way St NE
- 127 Long Way St NE
- 138 Forest St NE
- 126 Long Way St NE
- 291 Madison Ave NE
- 243 Forest St NE
- 365 Carson St NE
- 541 Deloach Rd NE
- 354 Deloach Rd NE
- 334 Deloach Rd NE
- 300 Archie Way NE
- 0 Elm Church Rd NE
- 12 Huntington Dr NE
- 0 Elim Church Rd NE Unit 22878074
- 7.56 Acr Maple Rd
- 10 AC Scrub Oak Ln
- 2099 Elim Church Rd NE
- 295 Lanier Rd
