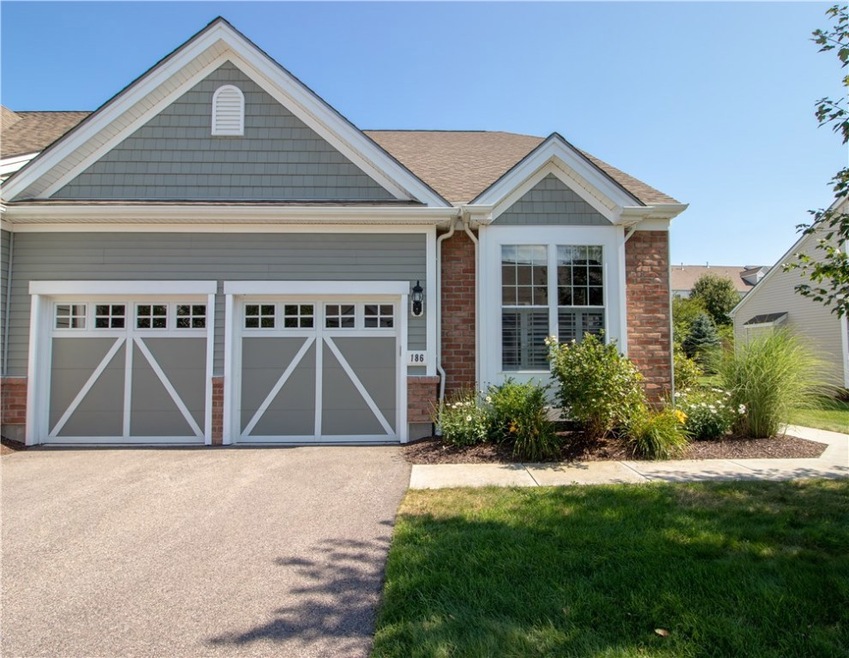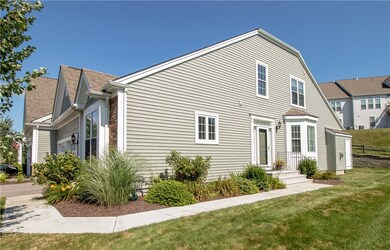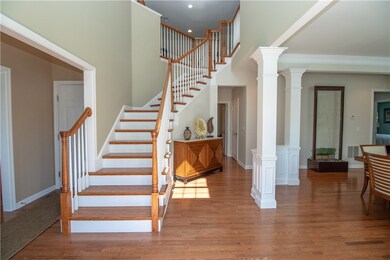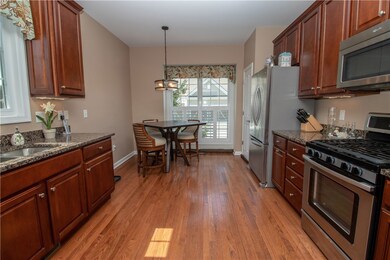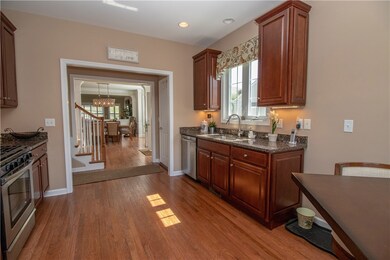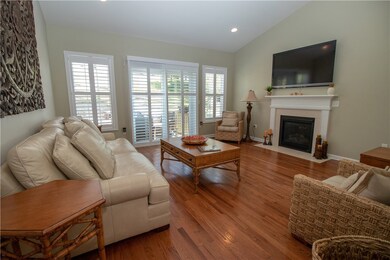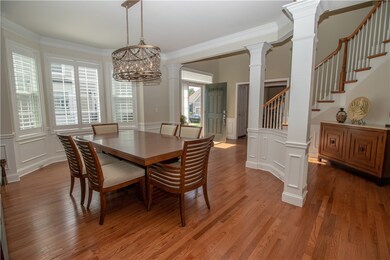
186 Hampton Way South Kingstown, RI 02879
Estimated Value: $777,035 - $887,000
Highlights
- Senior Community
- Cathedral Ceiling
- Recreation Facilities
- Deck
- Wood Flooring
- Thermal Windows
About This Home
As of October 2018Carefree Living awaits you at this Lovely "Milton" End Unit Townhouse/Condominium located in the 55 and older community of Wakefield Meadows. This 2 bedroom/2.5 bath , 2160 sq. ft. Townhouse offers an open floor plan with Cathedral Ceilings, Hardwood Floors, Architectural Detailing and Custom Plantation Shutters. The 1st floor is comprised of a bright Eat In Kitchen with granite countertops, stainless steel appliances, pantry and plenty of cabinet space, a separate Dining Area, Living Room with gas fireplace, Powder Room, Laundry Room and Den/Office. Also located on the 1st floor is the Master Bedroom Suite and Bathroom complete with double sinks, granite countertops,vanity, separate glass shower, soaking tub and walk in closet. As you make your way up the impressive staircase to the 2nd floor you will find additional living space that can be used for either a family room/ or an additional office as well as the 2nd Bedroom with Full Bath for your guests. Close to Shopping, Restuarants, and Beautiful Beaches !
Last Agent to Sell the Property
Judith Ferrari
BHHS New England Properties License #RES.0043375 Listed on: 08/22/2018
Townhouse Details
Home Type
- Townhome
Est. Annual Taxes
- $5,971
Year Built
- Built in 2011
HOA Fees
- $325 Monthly HOA Fees
Parking
- 2 Car Attached Garage
- Driveway
- Unassigned Parking
Home Design
- Combination Foundation
- Vinyl Siding
- Masonry
Interior Spaces
- 2,160 Sq Ft Home
- 2-Story Property
- Cathedral Ceiling
- Gas Fireplace
- Thermal Windows
Kitchen
- Oven
- Range
- Microwave
- Dishwasher
- Disposal
Flooring
- Wood
- Carpet
Bedrooms and Bathrooms
- 2 Bedrooms
- Bathtub with Shower
Laundry
- Laundry in unit
- Dryer
- Washer
Unfinished Basement
- Basement Fills Entire Space Under The House
- Interior Basement Entry
Utilities
- Forced Air Heating and Cooling System
- Heating System Uses Gas
- Underground Utilities
- 200+ Amp Service
- Gas Water Heater
- Cable TV Available
Additional Features
- Deck
- Sprinkler System
- Property near a hospital
Listing and Financial Details
- Tax Lot 6-91
- Assessor Parcel Number 186HAMPTONWYSKNG
Community Details
Overview
- Senior Community
- 145 Units
Amenities
- Shops
- Public Transportation
Recreation
- Recreation Facilities
Pet Policy
- Pets Allowed
Ownership History
Purchase Details
Purchase Details
Home Financials for this Owner
Home Financials are based on the most recent Mortgage that was taken out on this home.Purchase Details
Similar Homes in the area
Home Values in the Area
Average Home Value in this Area
Purchase History
| Date | Buyer | Sale Price | Title Company |
|---|---|---|---|
| Bowers Ft | -- | None Available | |
| Bowers George W | $465,000 | -- | |
| Deborah Mulcare T | $405,750 | -- |
Mortgage History
| Date | Status | Borrower | Loan Amount |
|---|---|---|---|
| Previous Owner | Deborah Mulcare T | $336,000 |
Property History
| Date | Event | Price | Change | Sq Ft Price |
|---|---|---|---|---|
| 10/12/2018 10/12/18 | Sold | $465,000 | -1.0% | $215 / Sq Ft |
| 09/12/2018 09/12/18 | Pending | -- | -- | -- |
| 08/22/2018 08/22/18 | For Sale | $469,900 | -- | $218 / Sq Ft |
Tax History Compared to Growth
Tax History
| Year | Tax Paid | Tax Assessment Tax Assessment Total Assessment is a certain percentage of the fair market value that is determined by local assessors to be the total taxable value of land and additions on the property. | Land | Improvement |
|---|---|---|---|---|
| 2024 | $6,291 | $569,300 | $0 | $569,300 |
| 2023 | $6,291 | $569,300 | $0 | $569,300 |
| 2022 | $6,234 | $569,300 | $0 | $569,300 |
| 2021 | $6,073 | $420,300 | $0 | $420,300 |
| 2020 | $6,073 | $420,300 | $0 | $420,300 |
| 2019 | $6,073 | $420,300 | $0 | $420,300 |
| 2018 | $5,971 | $380,800 | $0 | $380,800 |
| 2017 | $5,830 | $380,800 | $0 | $380,800 |
| 2016 | $5,746 | $380,800 | $0 | $380,800 |
| 2015 | $5,592 | $360,300 | $0 | $360,300 |
| 2014 | $5,577 | $360,300 | $0 | $360,300 |
Agents Affiliated with this Home
-
J
Seller's Agent in 2018
Judith Ferrari
BHHS New England Properties
-
Dennis Denelle

Buyer's Agent in 2018
Dennis Denelle
R.D. Denelle And Company Inc.
(401) 932-9900
4 in this area
5 Total Sales
Map
Source: State-Wide MLS
MLS Number: 1201914
APN: SKIN-004903-000000-000006-000091
- 6 Yarmouth Cir
- 52 Camden Ct
- 110 Narragansett Ave W
- 42 Kimberley Dr
- 190 Broad Rock Rd
- 15 River Heights Dr
- 70 Broad Rock Rd
- 0 Spruce Ct
- 83 Preservation Way
- 8 School House Rd
- 23 Wilson St
- 468 Kingstown Rd Unit 5
- 285 Kingstown Rd
- 286 Kingstown Rd
- 174 Oakwoods Dr
- 20 Cleveland St
- 244 Kingstown Rd
- 196 Columbia St
- 30 Sweet Meadows Ct Unit 15
- 390 Woodruff Ave
- 186 Hampton Way Unit 91
- 186 Hampton Way
- 190 Hampton Way
- 190 Hampton Way Unit Home site 92
- 190 Hampton Way Unit 91
- 198 Hampton Way Unit 93
- 200 Hampton Way Unit 94
- 97 Camden Ct Unit 60
- 185 Hampton Way Unit 120
- 185 Hampton Way
- 191 Hampton Way Unit 122
- 191 Hampton Way Unit 9
- 206 Hampton Way Unit 95
- 206 Hampton Way Unit 206
- 179 Hampton Way
- 197 Hampton Way Unit 123
- 103 Camden Ct Unit 62
- 201 Hampton Way Unit 124
- 167 Hampton Way Unit 116
- 167 Hampton Way
