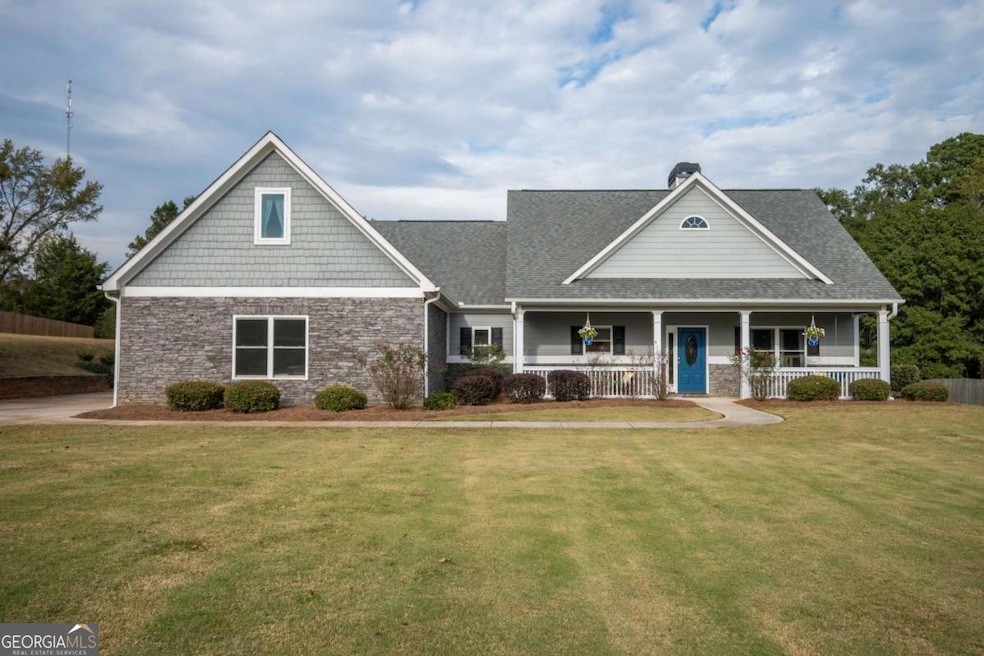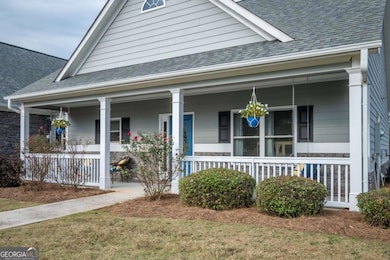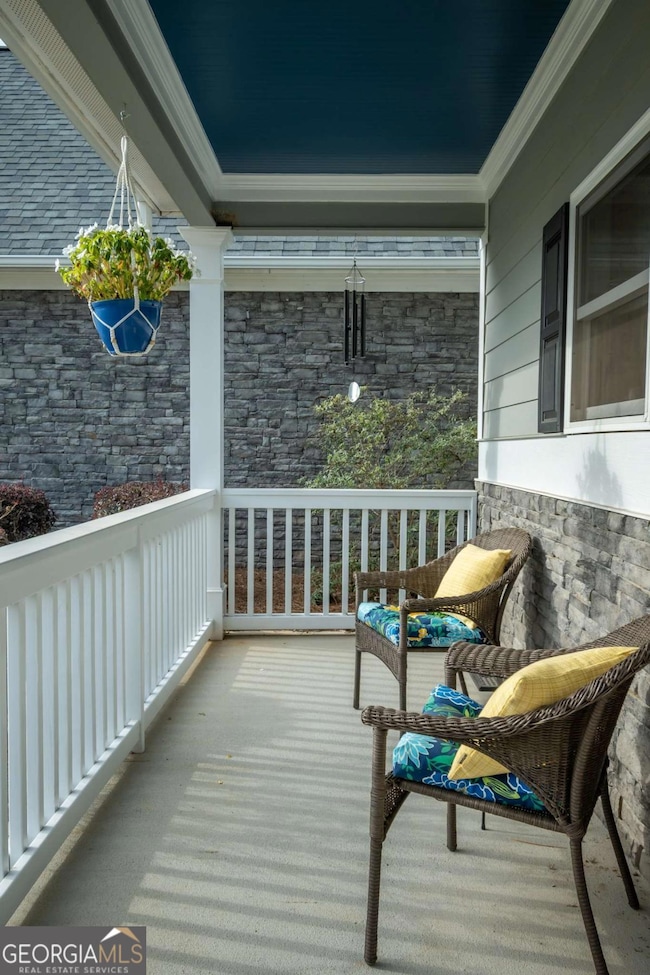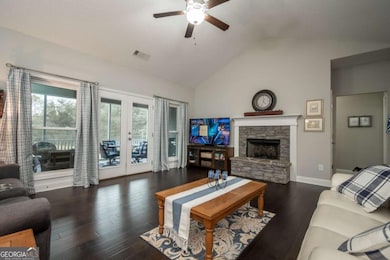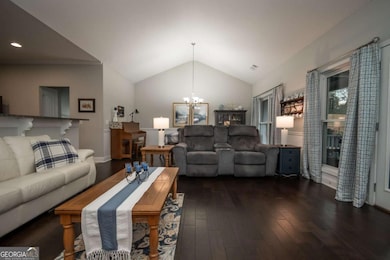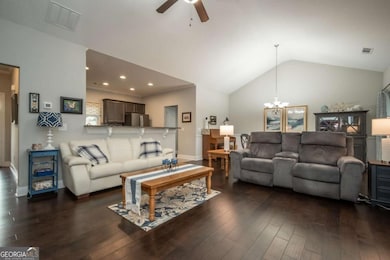186 Hargrove Cir Winterville, GA 30683
Estimated payment $2,706/month
Highlights
- Vaulted Ceiling
- Traditional Architecture
- Main Floor Primary Bedroom
- Oglethorpe County Middle School Rated A-
- Wood Flooring
- Bonus Room
About This Home
Better than new! Welcome home to this beautifully maintained 3-bedroom, 2.5-bath home in the desirable Hargrove Crossing community. Impeccably cared for and styled like a model home, this property offers modern comfort and a spacious layout designed for everyday living and entertaining. Step inside to find engineered hardwood flooring throughout the main living areas and an inviting open-concept living and dining room with a vaulted ceiling and stone veneer gas fireplace. The chef's kitchen features granite countertops, a tile backsplash, stainless steel appliances, a farmhouse sink and pantry. You'll appreciate the oversized laundry room with its handy utility sink which is perfect for everyday chores and extra storage. The owner's suite is a true retreat, offering a vaulted ceiling, two walk-in closets, tiled shower with bench and dual vanities. A split bedroom floor plan ensures privacy, with two additional spacious guest bedrooms and a well appointed guest bath. Upstairs, discover a versatile bonus room with a half bath-perfect for a home office, gym, or potential fourth bedroom. Enjoy the outdoors on the large screened porch, complete with a gas grill that conveys, overlooking the fenced backyard. Additional highlights include a two car garage, new water heater, and water softener/filtration system-all situated on a 1.53 acre lot just minutes from downtown Winterville. This home truly has it all-style, space, and exceptional care. Don't miss your chance to make it yours!
Home Details
Home Type
- Single Family
Est. Annual Taxes
- $3,935
Year Built
- Built in 2019
Lot Details
- 1.53 Acre Lot
- Fenced
- Level Lot
HOA Fees
- $10 Monthly HOA Fees
Home Design
- Traditional Architecture
- Split Foyer
- Slab Foundation
- Composition Roof
- Concrete Siding
- Stone Siding
- Stone
Interior Spaces
- 2,334 Sq Ft Home
- 1.5-Story Property
- Vaulted Ceiling
- Gas Log Fireplace
- Double Pane Windows
- Two Story Entrance Foyer
- Great Room
- Bonus Room
- Screened Porch
- Pull Down Stairs to Attic
Kitchen
- Oven or Range
- Microwave
- Dishwasher
- Stainless Steel Appliances
- Solid Surface Countertops
- Farmhouse Sink
Flooring
- Wood
- Carpet
- Tile
Bedrooms and Bathrooms
- 3 Main Level Bedrooms
- Primary Bedroom on Main
- Split Bedroom Floorplan
- Walk-In Closet
- Double Vanity
- Bathtub Includes Tile Surround
- Separate Shower
Laundry
- Laundry in Mud Room
- Laundry Room
- Dryer
- Washer
Home Security
- Carbon Monoxide Detectors
- Fire and Smoke Detector
Parking
- 2 Car Garage
- Garage Door Opener
Eco-Friendly Details
- Energy-Efficient Windows
Schools
- Oglethorpe County Primary/Elem Elementary School
- Oglethorpe County Middle School
- Oglethorpe County High School
Utilities
- Cooling Available
- Heat Pump System
- Heating System Uses Natural Gas
- Underground Utilities
- Electric Water Heater
- Water Softener
- Septic Tank
- Phone Available
Community Details
- Association fees include ground maintenance
- Hargrove Crossing Subdivision
Listing and Financial Details
- Tax Lot 11
Map
Home Values in the Area
Average Home Value in this Area
Tax History
| Year | Tax Paid | Tax Assessment Tax Assessment Total Assessment is a certain percentage of the fair market value that is determined by local assessors to be the total taxable value of land and additions on the property. | Land | Improvement |
|---|---|---|---|---|
| 2024 | $3,914 | $172,840 | $15,200 | $157,640 |
| 2023 | $4,210 | $172,840 | $15,200 | $157,640 |
| 2022 | $3,096 | $129,360 | $8,000 | $121,360 |
| 2021 | $2,481 | $95,280 | $8,000 | $87,280 |
| 2020 | $1,858 | $95,160 | $8,000 | $87,160 |
| 2019 | $231 | $8,000 | $8,000 | $0 |
| 2018 | $429 | $14,220 | $14,220 | $0 |
| 2017 | $85 | $2,800 | $2,800 | $0 |
| 2016 | $83 | $2,800 | $2,800 | $0 |
| 2015 | -- | $2,800 | $2,800 | $0 |
| 2014 | -- | $2,800 | $2,800 | $0 |
| 2013 | -- | $2,800 | $2,800 | $0 |
Property History
| Date | Event | Price | List to Sale | Price per Sq Ft |
|---|---|---|---|---|
| 11/06/2025 11/06/25 | Price Changed | $450,000 | -2.2% | $193 / Sq Ft |
| 10/23/2025 10/23/25 | For Sale | $460,000 | -- | $197 / Sq Ft |
Purchase History
| Date | Type | Sale Price | Title Company |
|---|---|---|---|
| Warranty Deed | $255,000 | -- | |
| Warranty Deed | $19,000 | -- | |
| Warranty Deed | $6,500 | -- | |
| Warranty Deed | $91,000 | -- | |
| Deed | $16,590 | -- | |
| Foreclosure Deed | $160,000 | -- | |
| Foreclosure Deed | $75,000 | -- | |
| Deed | $660,800 | -- |
Mortgage History
| Date | Status | Loan Amount | Loan Type |
|---|---|---|---|
| Open | $204,000 | New Conventional |
Source: Georgia MLS
MLS Number: 10630121
APN: 008-124
- 200 Hargrove Cir
- 159 Hargrove Cir
- 152 Oxmoor Ln Unit 11B
- 314 Skyview Dr Unit 7C
- 168 Highlands Dr Unit 5A
- 142 Highlands Dr
- 1103 Arnoldsville Rd
- 104 Howington Rd
- Tract 5 Lakeview Dr
- Tract 6 Lakeview Dr
- 20 Fifth Cir
- 54 Red Oak Run
- Tract 7 Robert Hardeman Rd
- 12 Beaverdam Creek Rd
- 118 Mount Vernon Way
- 1715 Beaverdam Rd
- 46 Creek Ridge
- 26 Creek Ridge
- 157 Beaverdam Creek Rd Unit ID1302838P
- 4505 Lexington Rd
- 200 Deer Pkwy
- 177 Firewood St
- 175 Woodlake Place
- 133 Whisperwood Ln
- 155 Mimosa Dr
- 125 Saint Andrews Ct
- 124 Oak Park Ct
- 100 Ashley Cir
- 1585 Cedar Shoals Dr
- 169 W Paces Dr
- 175 W Paces Dr
- 201 Highland Park Dr
- 167 Talley Crossing
- 1305 Cedar Shoals Dr
- 1287 Cedar Shoals Dr
- 107 Barrington Dr Unit 1
- 157 Talley Crossing
- 335 Millstone Cir
