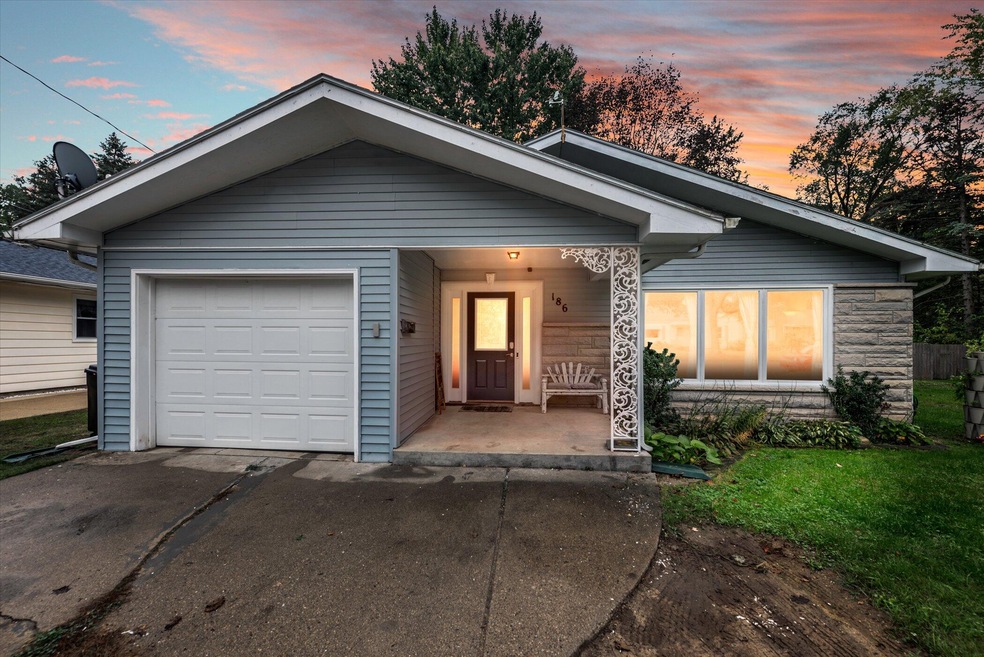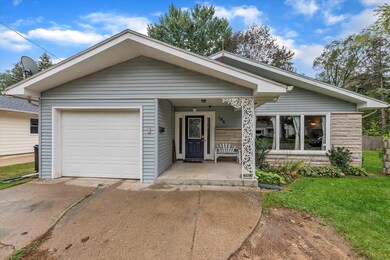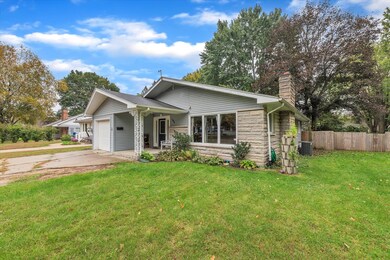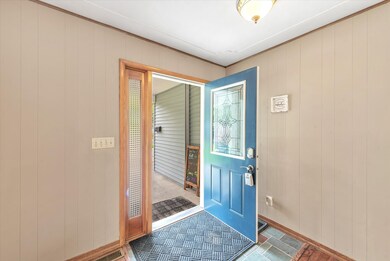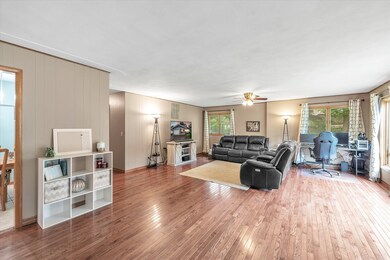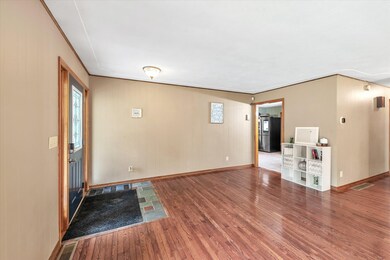
186 Laurel Dr Battle Creek, MI 49017
Northeast Battle Creek NeighborhoodHighlights
- Spa
- Sun or Florida Room
- 1 Car Attached Garage
- Wood Flooring
- Porch
- Eat-In Kitchen
About This Home
As of October 2021Welcome to 186 Laurel Drive. This home will not disappoint. The main floor features a large Livingroom, 3 bedrooms, 1.5 baths, and kitchen with dining area. There is a 4th bedroom(no egress) and a full bathroom in the basement, don't forget to take a look at the new high efficiency furnace while your down there. Walk out to the three seasons room and relax in the hot tub while watching the kids play in the spacious fenced in back yard. This home also has a couple Smart Home features that include an Ecobee 4 Thermostat and a Smart Garage door! The lot west of the home is included in the sale. Parcel # in Agent Only Remarks. This home is ready for it's new owner! Call the listing agent for a showing today!!
Last Agent to Sell the Property
CENTURY 21 Affiliated License #6501344369 Listed on: 10/08/2021

Home Details
Home Type
- Single Family
Est. Annual Taxes
- $2,697
Year Built
- Built in 1961
Lot Details
- 7,362 Sq Ft Lot
- Lot Dimensions are 49.5 x 148.5
- Back Yard Fenced
Parking
- 1 Car Attached Garage
- Garage Door Opener
Home Design
- Composition Roof
- Vinyl Siding
Interior Spaces
- 1-Story Property
- Ceiling Fan
- Replacement Windows
- Sun or Florida Room
- Laundry on main level
Kitchen
- Eat-In Kitchen
- Range
- Microwave
- Dishwasher
- Disposal
Flooring
- Wood
- Ceramic Tile
Bedrooms and Bathrooms
- 4 Bedrooms | 3 Main Level Bedrooms
Basement
- Basement Fills Entire Space Under The House
- 1 Bedroom in Basement
Outdoor Features
- Spa
- Shed
- Storage Shed
- Porch
Utilities
- Forced Air Heating and Cooling System
- Heating System Uses Natural Gas
Ownership History
Purchase Details
Home Financials for this Owner
Home Financials are based on the most recent Mortgage that was taken out on this home.Purchase Details
Home Financials for this Owner
Home Financials are based on the most recent Mortgage that was taken out on this home.Purchase Details
Home Financials for this Owner
Home Financials are based on the most recent Mortgage that was taken out on this home.Purchase Details
Home Financials for this Owner
Home Financials are based on the most recent Mortgage that was taken out on this home.Similar Homes in Battle Creek, MI
Home Values in the Area
Average Home Value in this Area
Purchase History
| Date | Type | Sale Price | Title Company |
|---|---|---|---|
| Warranty Deed | $150,000 | None Available | |
| Warranty Deed | $114,500 | Chicago Title Of Michigan | |
| Warranty Deed | -- | Chicago Title Of Michigan In | |
| Warranty Deed | $85,500 | Ppr Title Agency | |
| Interfamily Deed Transfer | -- | Independent Title Svcs Inc |
Mortgage History
| Date | Status | Loan Amount | Loan Type |
|---|---|---|---|
| Previous Owner | $108,775 | Purchase Money Mortgage | |
| Previous Owner | $83,943 | FHA | |
| Previous Owner | $53,500 | Purchase Money Mortgage | |
| Previous Owner | $28,500 | Credit Line Revolving |
Property History
| Date | Event | Price | Change | Sq Ft Price |
|---|---|---|---|---|
| 10/25/2021 10/25/21 | Sold | $150,000 | +3.4% | $68 / Sq Ft |
| 10/09/2021 10/09/21 | Pending | -- | -- | -- |
| 10/08/2021 10/08/21 | For Sale | $145,000 | +26.6% | $66 / Sq Ft |
| 02/09/2018 02/09/18 | Sold | $114,500 | 0.0% | $50 / Sq Ft |
| 01/12/2018 01/12/18 | Pending | -- | -- | -- |
| 01/08/2018 01/08/18 | For Sale | $114,500 | +33.9% | $50 / Sq Ft |
| 02/18/2014 02/18/14 | Sold | $85,500 | -2.7% | $37 / Sq Ft |
| 01/06/2014 01/06/14 | Pending | -- | -- | -- |
| 12/16/2013 12/16/13 | For Sale | $87,900 | -- | $38 / Sq Ft |
Tax History Compared to Growth
Tax History
| Year | Tax Paid | Tax Assessment Tax Assessment Total Assessment is a certain percentage of the fair market value that is determined by local assessors to be the total taxable value of land and additions on the property. | Land | Improvement |
|---|---|---|---|---|
| 2025 | -- | $93,500 | $0 | $0 |
| 2024 | $3,656 | $85,525 | $0 | $0 |
| 2023 | $4,779 | $73,877 | $0 | $0 |
| 2022 | $3,395 | $72,273 | $0 | $0 |
| 2021 | $2,725 | $60,609 | $0 | $0 |
| 2020 | $1,714 | $57,545 | $0 | $0 |
| 2019 | $1,707 | $56,451 | $0 | $0 |
| 2018 | $1,707 | $46,140 | $1,444 | $44,696 |
| 2017 | $1,655 | $39,127 | $0 | $0 |
| 2016 | $1,652 | $35,789 | $0 | $0 |
| 2015 | $1,415 | $40,312 | $2,784 | $37,528 |
| 2014 | $1,415 | $34,947 | $2,784 | $32,163 |
Agents Affiliated with this Home
-
Kristi McFellin
K
Seller's Agent in 2021
Kristi McFellin
CENTURY 21 Affiliated
(269) 274-8738
13 in this area
87 Total Sales
-
Erik Droste

Buyer's Agent in 2021
Erik Droste
Berkshire Hathaway HomeServices MI
(269) 743-9921
2 in this area
124 Total Sales
-
Greg Miller

Buyer Co-Listing Agent in 2021
Greg Miller
Berkshire Hathaway HomeServices MI
(269) 743-4817
17 in this area
1,515 Total Sales
-
Mike Damon

Seller's Agent in 2018
Mike Damon
RE/MAX Michigan
5 in this area
50 Total Sales
-
S
Seller's Agent in 2014
Shirley Cummins
Berkshire Hathaway HomeServices Michigan Real Estate
-
D
Buyer's Agent in 2014
Diane Matuschka
Coldwell Banker Morehart Realty
Map
Source: Southwestern Michigan Association of REALTORS®
MLS Number: 21110021
APN: 4230-00-056-0
- 432 Cornell Dr
- 21 Bryant St
- 433 Cornell Dr
- 215 East Ave N
- 261 Emmett St E
- 176 Union St N
- 228 East Ave N
- 151 Union St N
- 495 Emmett St E
- 90 N Broad St
- 208 Central St
- 179 Bryant St
- 186 Bryant St
- 50 Montford St
- 28 Convis St
- 665 Capital Ave NE
- 450 East Ave N
- 45 Central St
- 192 Fremont St
- 731 Roosevelt Ave E
