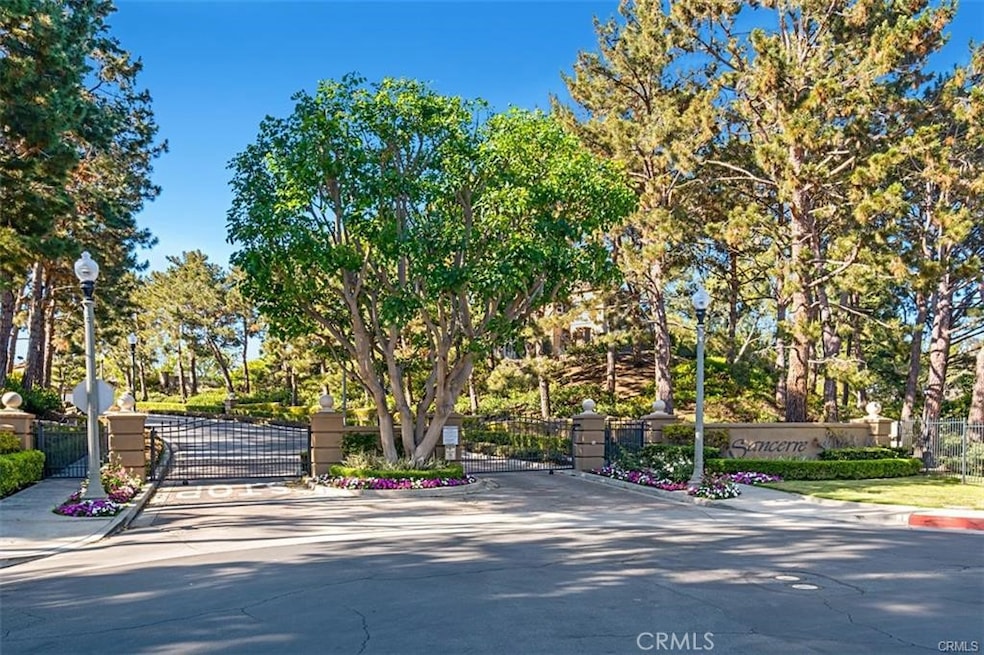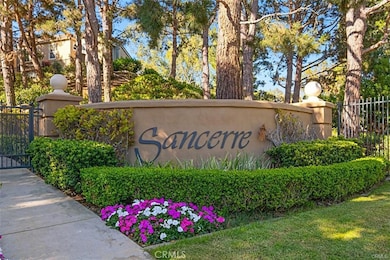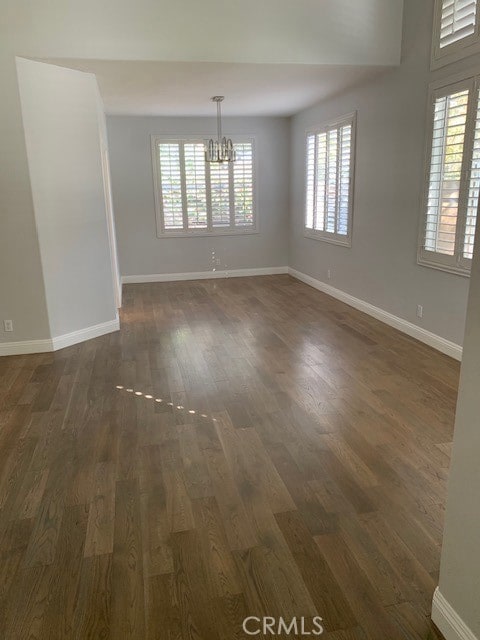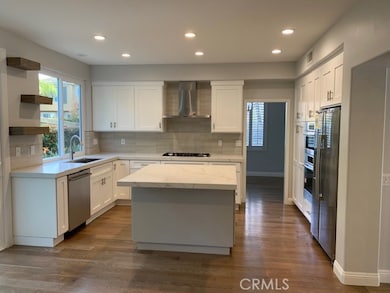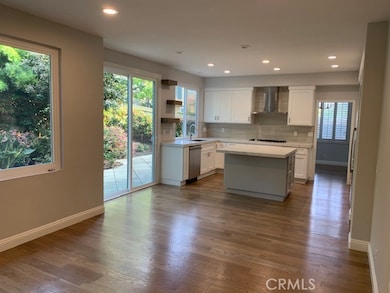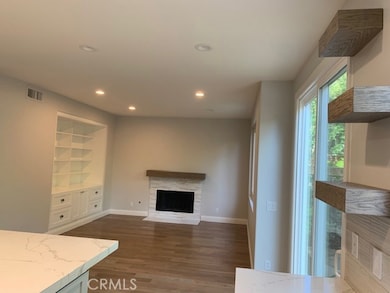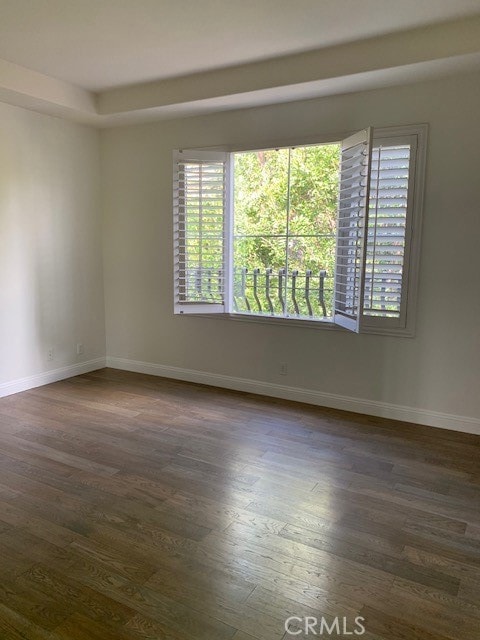186 Lessay Newport Coast, CA 92657
Newport Ridge NeighborhoodHighlights
- In Ground Pool
- All Bedrooms Downstairs
- Updated Kitchen
- Newport Coast Elementary School Rated A
- Gated Community
- Fireplace in Primary Bedroom
About This Home
Welcome to this stunning detached 4-bedroom, 3-bath residence located in the gated and highly desirable Sancerre community of Newport Coast. Perfectly situated on a peaceful corner lot, this home is surrounded by lush mature landscaping, offering both privacy and the feeling of a tranquil retreat. Inside, you are welcomed with impressive vaulted ceilings, brilliant natural light from newly installed windows, and rich solid oak wood flooring throughout. Plantation shutters add an elegant touch while providing additional privacy. The chef-inspired kitchen features Bosch stainless steel appliances, quartz countertops, custom cabinetry, and stylish floating shelves that complement the matching wood fireplace mantel in the living room. All bedrooms are located upstairs, creating a well-balanced and functional layout ideal for everyday living. Each bathroom has been thoughtfully upgraded with natural stone flooring, modern fixtures, and contemporary hardware. Freshly updated light fixtures inside and out bring a clean, modern ambiance to the entire home. Additional features include an attached 2-car garage, ample guest parking within the community, and a pet-friendly environment. Residents of Sancerre enjoy resort-style amenities including a pool, spa, BBQ area, and bathhouse. As part of the Newport Coast community, you also have access to the Newport Coast Community Center, featuring tennis courts, pickleball, basketball, dog parks, greenbelts, playgrounds, and scenic walking trails. This exceptional home offers the perfect blend of luxury, comfort, and convenience—just minutes from world-class beaches, shopping, dining, and the relaxed elegance of Newport Coast.
Listing Agent
HomeSmart, Evergreen Realty Brokerage Phone: 949-275-6666 License #00986917 Listed on: 11/25/2025

Home Details
Home Type
- Single Family
Est. Annual Taxes
- $14,377
Year Built
- Built in 1994
Lot Details
- 3,000 Sq Ft Lot
- Block Wall Fence
- Landscaped
- Corner Lot
- Front and Back Yard Sprinklers
- Zero Lot Line
Parking
- 2 Car Attached Garage
- Parking Available
- Front Facing Garage
Home Design
- Entry on the 1st floor
- Concrete Roof
Interior Spaces
- 1,943 Sq Ft Home
- 2-Story Property
- Vaulted Ceiling
- Gas Fireplace
- Plantation Shutters
- Family Room with Fireplace
- Family Room Off Kitchen
- Living Room with Fireplace
- Dining Room with Fireplace
- Wood Flooring
Kitchen
- Updated Kitchen
- Breakfast Area or Nook
- Open to Family Room
- Eat-In Kitchen
- Gas Oven
- Gas Cooktop
- Microwave
- Freezer
- Bosch Dishwasher
- Dishwasher
- Kitchen Island
- Quartz Countertops
- Disposal
- Fireplace in Kitchen
Bedrooms and Bathrooms
- 4 Bedrooms
- Fireplace in Primary Bedroom
- All Bedrooms Down
- Remodeled Bathroom
- Dual Vanity Sinks in Primary Bathroom
- Bathtub with Shower
- Exhaust Fan In Bathroom
Laundry
- Laundry Room
- Laundry in Garage
Home Security
- Carbon Monoxide Detectors
- Fire and Smoke Detector
Pool
- In Ground Pool
- Heated Spa
- In Ground Spa
Outdoor Features
- Enclosed Patio or Porch
- Fireplace in Patio
- Exterior Lighting
- Rain Gutters
Utilities
- Cooling System Powered By Gas
- Forced Air Heating and Cooling System
- Heating System Uses Natural Gas
Listing and Financial Details
- Security Deposit $6,650
- Rent includes association dues, gardener
- 12-Month Minimum Lease Term
- Available 1/3/26
- Tax Lot 3
- Tax Tract Number 14798
- Assessor Parcel Number 93646477
Community Details
Overview
- Property has a Home Owners Association
- Front Yard Maintenance
- Sancerre Association
- Sancerre Subdivision
Recreation
- Tennis Courts
- Pickleball Courts
- Sport Court
- Community Pool
- Community Spa
- Park
- Dog Park
- Hiking Trails
- Bike Trail
Pet Policy
- Limit on the number of pets
- Pet Size Limit
Additional Features
- Community Barbecue Grill
- Gated Community
Map
Source: California Regional Multiple Listing Service (CRMLS)
MLS Number: OC25266511
APN: 936-464-77
