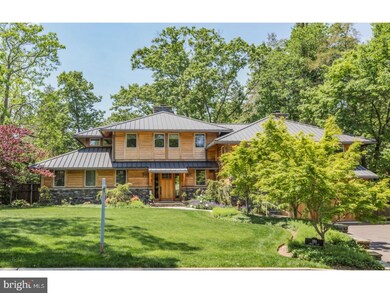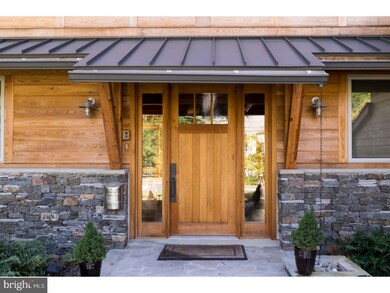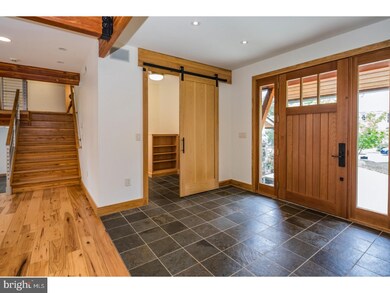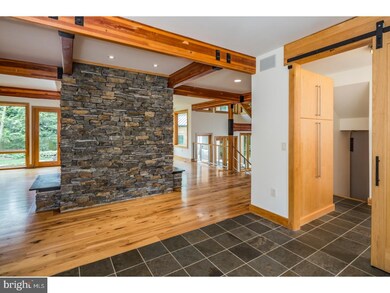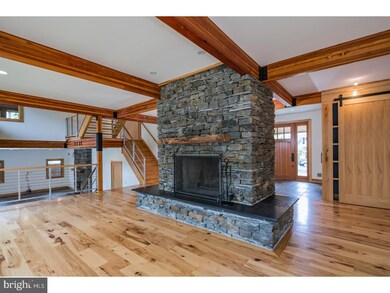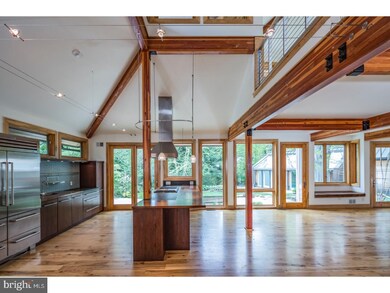
186 Library Place Princeton, NJ 08540
Estimated Value: $3,045,000 - $3,647,000
Highlights
- Indoor Pool
- Cathedral Ceiling
- No HOA
- Community Park Elementary School Rated A+
- Wood Flooring
- Beamed Ceilings
About This Home
As of November 2017Take the celebrated Arts and Crafts style, add a fresh modernity and incredible amenities, and you have this stunning custom home on Library Place, just blocks from vibrant downtown. From the slate entry to the family room's stacked stone fireplace, natural materials weave an elegant thread through beautiful spaces, as sliding barn doors, expanses of glass, and ample built-ins add soul and practicality. Under soaring, steel-girded ceilings, an open family room and a spectacular kitchen celebrate the art of entertaining on a grand scale - with honed stone counters and farmer's sink, commercial Wolf range, Sub Zero fridge, and open stairs to a fireside family room. Blue glass tile lines a full bath, handy to an indoor saltwater pool, glimmering under a glass ceiling. The master suite is the ultimate retreat, with a gas fireplace edged by a hewn hearth, a sumptuous slate and marble bath, and back stairs to the pool for a morning dip. Two vaulted bedrooms share a full bath and airy loft; a 4th bedroom and bath on the 3rd floor perfectly suit guests.
Last Listed By
Callaway Henderson Sotheby's Int'l-Princeton License #7811591 Listed on: 04/13/2017

Home Details
Home Type
- Single Family
Est. Annual Taxes
- $51,497
Year Built
- Built in 2008
Lot Details
- 0.41 Acre Lot
- Lot Dimensions are 112x158
- Property is in good condition
- Property is zoned R1
Parking
- 2 Car Attached Garage
- 3 Open Parking Spaces
Home Design
- Wood Siding
Interior Spaces
- Property has 3 Levels
- Beamed Ceilings
- Cathedral Ceiling
- Skylights
- Stone Fireplace
- Family Room
- Living Room
- Unfinished Basement
- Basement Fills Entire Space Under The House
- Home Security System
Kitchen
- Butlers Pantry
- Self-Cleaning Oven
- Built-In Range
- Built-In Microwave
- Dishwasher
- Kitchen Island
Flooring
- Wood
- Tile or Brick
Bedrooms and Bathrooms
- 4 Bedrooms
- En-Suite Primary Bedroom
- En-Suite Bathroom
- Walk-in Shower
Laundry
- Laundry Room
- Laundry on main level
Outdoor Features
- Indoor Pool
- Patio
Utilities
- Forced Air Heating and Cooling System
- Heating System Uses Gas
- Natural Gas Water Heater
- Cable TV Available
Community Details
- No Home Owners Association
- Western Subdivision
Listing and Financial Details
- Tax Lot 00025
- Assessor Parcel Number 14-00005 01-00025
Ownership History
Purchase Details
Home Financials for this Owner
Home Financials are based on the most recent Mortgage that was taken out on this home.Purchase Details
Home Financials for this Owner
Home Financials are based on the most recent Mortgage that was taken out on this home.Similar Homes in Princeton, NJ
Home Values in the Area
Average Home Value in this Area
Purchase History
| Date | Buyer | Sale Price | Title Company |
|---|---|---|---|
| Silverstein David L | $2,500,000 | Abstract Ageency Llc | |
| Price P Schaefer | $1,300,000 | -- |
Mortgage History
| Date | Status | Borrower | Loan Amount |
|---|---|---|---|
| Open | Silverstein David L | $40,000 | |
| Previous Owner | Price P Schaefer | $2,000,000 | |
| Previous Owner | Price P Schaefer | $1,040,000 |
Property History
| Date | Event | Price | Change | Sq Ft Price |
|---|---|---|---|---|
| 11/15/2017 11/15/17 | Sold | $2,500,000 | -9.1% | -- |
| 08/04/2017 08/04/17 | Pending | -- | -- | -- |
| 04/13/2017 04/13/17 | For Sale | $2,750,000 | -- | -- |
Tax History Compared to Growth
Tax History
| Year | Tax Paid | Tax Assessment Tax Assessment Total Assessment is a certain percentage of the fair market value that is determined by local assessors to be the total taxable value of land and additions on the property. | Land | Improvement |
|---|---|---|---|---|
| 2024 | $56,613 | $2,251,900 | $758,000 | $1,493,900 |
| 2023 | $56,613 | $2,251,900 | $758,000 | $1,493,900 |
| 2022 | $54,766 | $2,251,900 | $758,000 | $1,493,900 |
| 2021 | $54,924 | $2,251,900 | $758,000 | $1,493,900 |
| 2020 | $54,496 | $2,251,900 | $758,000 | $1,493,900 |
| 2019 | $53,415 | $2,251,900 | $758,000 | $1,493,900 |
| 2018 | $52,514 | $2,251,900 | $758,000 | $1,493,900 |
| 2017 | $52,316 | $2,274,600 | $758,000 | $1,516,600 |
| 2016 | $51,497 | $2,274,600 | $758,000 | $1,516,600 |
| 2015 | $50,314 | $2,274,600 | $758,000 | $1,516,600 |
| 2014 | $49,700 | $2,274,600 | $758,000 | $1,516,600 |
Agents Affiliated with this Home
-
Pete Callaway

Seller's Agent in 2017
Pete Callaway
Callaway Henderson Sotheby's Int'l-Princeton
(609) 558-5900
4 in this area
18 Total Sales
-
Christina M. Callaway

Seller Co-Listing Agent in 2017
Christina M. Callaway
Callaway Henderson Sotheby's Int'l-Princeton
(609) 610-5747
4 in this area
18 Total Sales
-
Laura Huntsman

Buyer's Agent in 2017
Laura Huntsman
Callaway Henderson Sotheby's Int'l-Princeton
(609) 731-3507
11 in this area
40 Total Sales
Map
Source: Bright MLS
MLS Number: 1001765477
APN: 14-00005-01-00025
- 70 Cleveland Ln
- 240 Library Place
- 95 Westcott Rd
- 81 Westcott Rd
- 130 Library Place
- 155 Hodge Rd
- 74 Wilson Rd
- 127 Wilson Rd
- 15 Hodge Rd
- 18 Elm Rd
- 237 Elm Rd
- 82 Library Place
- 87 Library Place
- 68 Morgan Place
- 176 Bayard Ln
- 33 Rosedale Rd
- 8 Greenholm St Unit 3
- 75 Leigh Ave
- 30 Maclean St
- 37 Constitution Hill W
- 186 Library Place
- 33 Lafayette Rd
- 178 Library Place
- 187 Library Place
- 58 Cleveland Ln
- 191 Library Place
- 51 Lafayette Rd
- 48 Cleveland Ln
- 170 Library Place
- 181 Library Place
- 42 Lafayette Rd
- 42 Lafayette Rd
- 44 Cleveland Ln
- 64 Cleveland Ln
- 42 Cleveland Ln
- 42 Cleveland Ln
- 177 Library Place
- 50 Lafayette Rd W
- 50 Lafayette Rd W
- 7 Lafayette Rd

