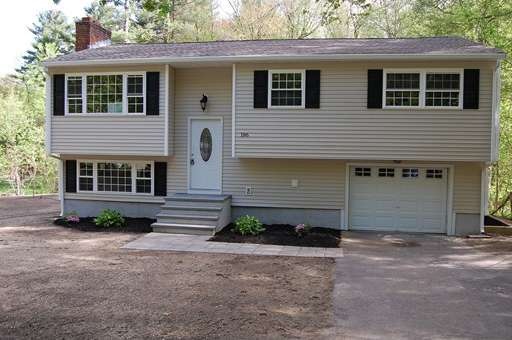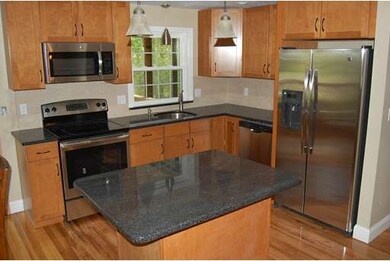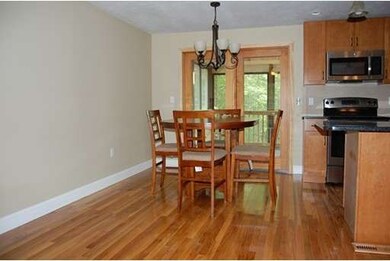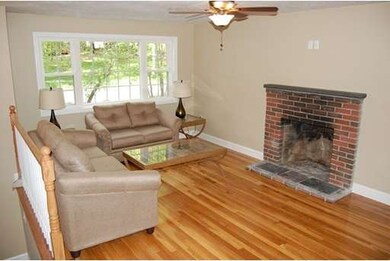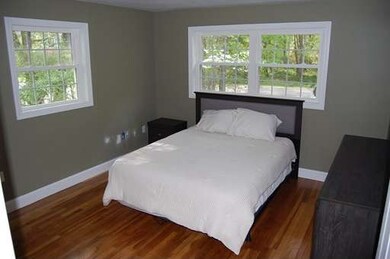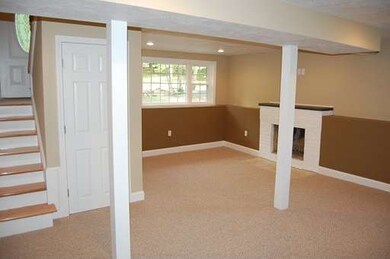
186 Locust St Holliston, MA 01746
About This Home
As of May 2025Tired of looking at older homes? Check out this completely updated house - inside and out! Enjoy gleaming hardwood floors throughout the open floor plan. The gourmet kitchen features an island that is perfect for entertaining. You will be delighted with stainless steel appliances, granite countertops, a tiled backsplash, and pendant lights. Lovely living room boasts a fireplace, bright picture window and recessed lighting. This summer, enjoy the screened porch overlooking a brand new lawn. The lower level family room has another fireplace with tiled hearth, recessed lights, new carpeting, and a full bathroom. The lawn is hydroseeded over a brand new 3 BR septic system. New roof, New windows, New vinyl... Don't miss out on this amazing opportunity!
Last Agent to Sell the Property
Vesta Real Estate Group, Inc. Listed on: 05/15/2015
Home Details
Home Type
Single Family
Est. Annual Taxes
$9,108
Year Built
1961
Lot Details
0
Listing Details
- Lot Description: Wooded
- Other Agent: 2.00
- Special Features: None
- Property Sub Type: Detached
- Year Built: 1961
Interior Features
- Appliances: Range, Dishwasher, Microwave
- Fireplaces: 2
- Has Basement: Yes
- Fireplaces: 2
- Number of Rooms: 7
- Electric: Circuit Breakers, 200 Amps
- Energy: Insulated Windows, Insulated Doors
- Flooring: Wood, Tile, Wall to Wall Carpet
- Interior Amenities: Cable Available
- Basement: Finished
- Bedroom 2: Second Floor
- Bedroom 3: Second Floor
- Bathroom #1: Second Floor
- Bathroom #2: First Floor
- Kitchen: Second Floor
- Laundry Room: First Floor
- Living Room: Second Floor
- Master Bedroom: Second Floor
- Master Bedroom Description: Flooring - Hardwood
- Dining Room: Second Floor
- Family Room: First Floor
Exterior Features
- Roof: Asphalt/Fiberglass Shingles
- Construction: Frame
- Exterior: Vinyl
- Exterior Features: Porch - Screened
- Foundation: Poured Concrete
Garage/Parking
- Garage Parking: Under
- Garage Spaces: 1
- Parking: Off-Street
- Parking Spaces: 4
Utilities
- Cooling: Central Air
- Heating: Forced Air, Oil
- Hot Water: Electric, Tank
Condo/Co-op/Association
- HOA: No
Lot Info
- Assessor Parcel Number: M:011 B:0005 L:0460
Ownership History
Purchase Details
Home Financials for this Owner
Home Financials are based on the most recent Mortgage that was taken out on this home.Purchase Details
Home Financials for this Owner
Home Financials are based on the most recent Mortgage that was taken out on this home.Purchase Details
Home Financials for this Owner
Home Financials are based on the most recent Mortgage that was taken out on this home.Purchase Details
Similar Homes in the area
Home Values in the Area
Average Home Value in this Area
Purchase History
| Date | Type | Sale Price | Title Company |
|---|---|---|---|
| Deed | $630,000 | None Available | |
| Deed | $630,000 | None Available | |
| Not Resolvable | $450,000 | -- | |
| Not Resolvable | $390,000 | -- | |
| Not Resolvable | $135,000 | -- |
Mortgage History
| Date | Status | Loan Amount | Loan Type |
|---|---|---|---|
| Open | $548,040 | Purchase Money Mortgage | |
| Closed | $548,040 | Purchase Money Mortgage | |
| Previous Owner | $389,000 | Stand Alone Refi Refinance Of Original Loan | |
| Previous Owner | $400,000 | New Conventional | |
| Previous Owner | $370,500 | New Conventional | |
| Previous Owner | $27,000 | No Value Available | |
| Previous Owner | $75,000 | No Value Available |
Property History
| Date | Event | Price | Change | Sq Ft Price |
|---|---|---|---|---|
| 05/15/2025 05/15/25 | Sold | $630,000 | -2.9% | $394 / Sq Ft |
| 04/23/2025 04/23/25 | Pending | -- | -- | -- |
| 04/16/2025 04/16/25 | Price Changed | $649,000 | -2.4% | $406 / Sq Ft |
| 04/08/2025 04/08/25 | Price Changed | $665,000 | -3.5% | $416 / Sq Ft |
| 03/05/2025 03/05/25 | For Sale | $689,000 | 0.0% | $431 / Sq Ft |
| 02/02/2025 02/02/25 | Pending | -- | -- | -- |
| 01/22/2025 01/22/25 | For Sale | $689,000 | +53.1% | $431 / Sq Ft |
| 07/31/2018 07/31/18 | Sold | $450,000 | +7.2% | $281 / Sq Ft |
| 06/05/2018 06/05/18 | Pending | -- | -- | -- |
| 05/30/2018 05/30/18 | For Sale | $419,900 | +7.7% | $262 / Sq Ft |
| 06/26/2015 06/26/15 | Sold | $390,000 | -2.5% | $244 / Sq Ft |
| 06/01/2015 06/01/15 | Pending | -- | -- | -- |
| 05/28/2015 05/28/15 | Price Changed | $399,900 | -3.6% | $250 / Sq Ft |
| 05/15/2015 05/15/15 | For Sale | $415,000 | -- | $259 / Sq Ft |
Tax History Compared to Growth
Tax History
| Year | Tax Paid | Tax Assessment Tax Assessment Total Assessment is a certain percentage of the fair market value that is determined by local assessors to be the total taxable value of land and additions on the property. | Land | Improvement |
|---|---|---|---|---|
| 2025 | $9,108 | $621,700 | $268,400 | $353,300 |
| 2024 | $8,598 | $570,900 | $268,400 | $302,500 |
| 2023 | $7,381 | $479,300 | $223,700 | $255,600 |
| 2022 | $6,995 | $402,500 | $223,700 | $178,800 |
| 2021 | $7,040 | $394,400 | $215,600 | $178,800 |
| 2020 | $7,188 | $381,300 | $212,500 | $168,800 |
| 2019 | $6,660 | $353,700 | $184,900 | $168,800 |
| 2018 | $6,604 | $353,700 | $184,900 | $168,800 |
| 2017 | $6,369 | $343,900 | $177,600 | $166,300 |
| 2016 | $6,462 | $343,900 | $177,600 | $166,300 |
| 2015 | -- | $254,100 | $138,600 | $115,500 |
Agents Affiliated with this Home
-

Seller's Agent in 2025
Michael Olin
Conway - West Roxbury
(617) 504-1346
5 in this area
94 Total Sales
-

Buyer's Agent in 2025
Chris Kostopoulos
Keller Williams Realty
(617) 751-4111
1 in this area
338 Total Sales
-

Seller's Agent in 2018
John Popp
Keller Williams Boston MetroWest
(508) 655-3300
1 in this area
149 Total Sales
-

Seller's Agent in 2015
Vesta Real Estate Group
Vesta Real Estate Group, Inc.
(508) 341-7880
66 in this area
163 Total Sales
-

Buyer's Agent in 2015
Lauren Davis
Realty Executives
(508) 254-0449
26 in this area
61 Total Sales
Map
Source: MLS Property Information Network (MLS PIN)
MLS Number: 71838288
APN: HOLL-000011-000005-000460
- 3 Danforth Dr
- 10 Jarr Brook Rd
- 55 Westfield Dr
- 328 Washington St
- 10 Temi Rd
- 14 Day Rd
- 38 Turner Rd
- 30 Southfield Ln Unit 30
- 147 Turner Rd Unit 100
- 152 Turner Rd Unit 33
- 324 Western Ave
- 6 Finn Way
- 662 Concord St
- 81 Linden St
- 52 Jasper Hill Rd
- 7 Liberty Ln
- 243 Trailside Way
- 10 Ward Ln
- 306 Trailside Way
- 205 Central St
