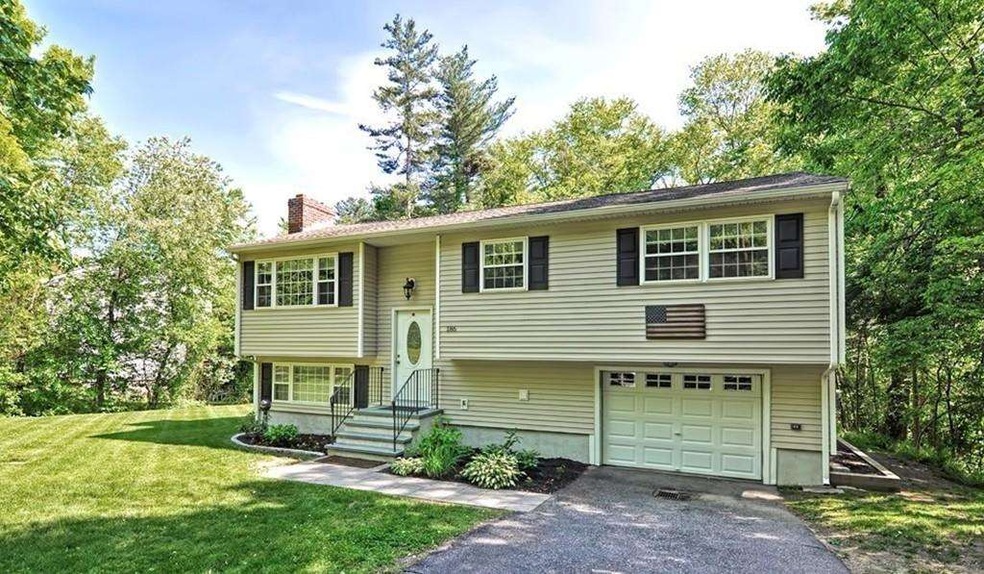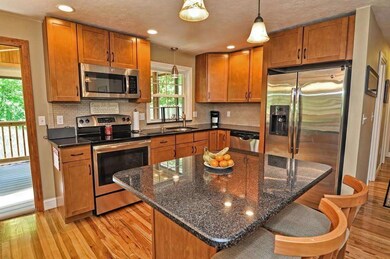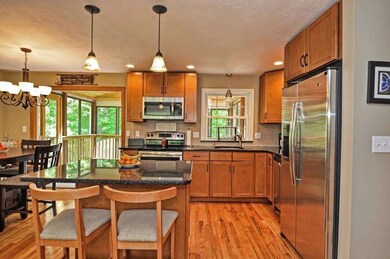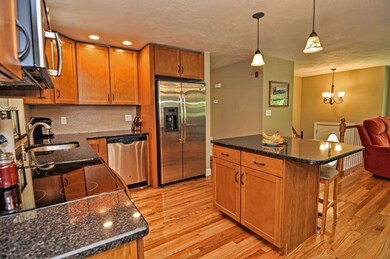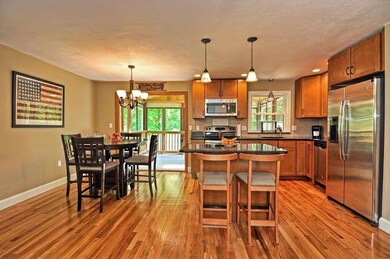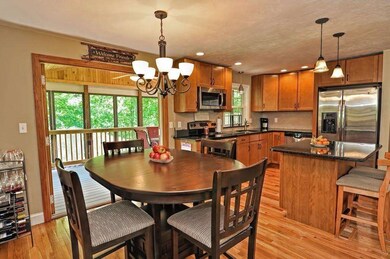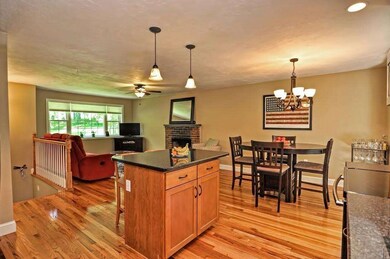
186 Locust St Holliston, MA 01746
Highlights
- Landscaped Professionally
- Wood Flooring
- French Doors
- Robert H. Adams Middle School Rated A
- Screened Porch
- Forced Air Heating and Cooling System
About This Home
As of May 2025Welcome home to 186 Locust Street! This Raised Ranch Style home has recently undergone a full scale renovation from top to bottom, inside & out. The modern & open floor plan features gleaming hardwood floors with an inviting fireplaced living room that flows nicely to the dining area & custom kitchen with granite countertops, tiled backsplash, stainless appliances, center island & breakfast bar. There's french doors off the kitchen which extend to the screened-in porch overlooking the lush & private back yard. The lower level boasts a spacious family room w/ fireplace, recessed lighting, another full bath w/ laundry & direct access to the attached garage. Everything in this home has already been done including the septic system, roof, windows, vinyl siding, electrical, heating, central A/C, kitchen, baths & MORE making this home truly turn-key ready. All of this nestled away in a convenient location close to everything Holliston has to offer. This is the home you've been waiting for!!
Home Details
Home Type
- Single Family
Est. Annual Taxes
- $9,108
Year Built
- Built in 1961
Lot Details
- Year Round Access
- Stone Wall
- Landscaped Professionally
- Property is zoned 43
Parking
- 1 Car Garage
Interior Spaces
- French Doors
- Screened Porch
- Basement
Kitchen
- Range
- Microwave
- Dishwasher
Flooring
- Wood
- Wall to Wall Carpet
- Tile
Utilities
- Forced Air Heating and Cooling System
- Heating System Uses Oil
- Water Holding Tank
- Electric Water Heater
- Private Sewer
- Cable TV Available
Listing and Financial Details
- Assessor Parcel Number M:011 B:0005 L:0460
Ownership History
Purchase Details
Home Financials for this Owner
Home Financials are based on the most recent Mortgage that was taken out on this home.Purchase Details
Home Financials for this Owner
Home Financials are based on the most recent Mortgage that was taken out on this home.Purchase Details
Home Financials for this Owner
Home Financials are based on the most recent Mortgage that was taken out on this home.Purchase Details
Similar Homes in the area
Home Values in the Area
Average Home Value in this Area
Purchase History
| Date | Type | Sale Price | Title Company |
|---|---|---|---|
| Deed | $630,000 | None Available | |
| Deed | $630,000 | None Available | |
| Not Resolvable | $450,000 | -- | |
| Not Resolvable | $390,000 | -- | |
| Not Resolvable | $135,000 | -- |
Mortgage History
| Date | Status | Loan Amount | Loan Type |
|---|---|---|---|
| Open | $548,040 | Purchase Money Mortgage | |
| Closed | $548,040 | Purchase Money Mortgage | |
| Previous Owner | $389,000 | Stand Alone Refi Refinance Of Original Loan | |
| Previous Owner | $400,000 | New Conventional | |
| Previous Owner | $370,500 | New Conventional | |
| Previous Owner | $27,000 | No Value Available | |
| Previous Owner | $75,000 | No Value Available |
Property History
| Date | Event | Price | Change | Sq Ft Price |
|---|---|---|---|---|
| 05/15/2025 05/15/25 | Sold | $630,000 | -2.9% | $394 / Sq Ft |
| 04/23/2025 04/23/25 | Pending | -- | -- | -- |
| 04/16/2025 04/16/25 | Price Changed | $649,000 | -2.4% | $406 / Sq Ft |
| 04/08/2025 04/08/25 | Price Changed | $665,000 | -3.5% | $416 / Sq Ft |
| 03/05/2025 03/05/25 | For Sale | $689,000 | 0.0% | $431 / Sq Ft |
| 02/02/2025 02/02/25 | Pending | -- | -- | -- |
| 01/22/2025 01/22/25 | For Sale | $689,000 | +53.1% | $431 / Sq Ft |
| 07/31/2018 07/31/18 | Sold | $450,000 | +7.2% | $281 / Sq Ft |
| 06/05/2018 06/05/18 | Pending | -- | -- | -- |
| 05/30/2018 05/30/18 | For Sale | $419,900 | +7.7% | $262 / Sq Ft |
| 06/26/2015 06/26/15 | Sold | $390,000 | -2.5% | $244 / Sq Ft |
| 06/01/2015 06/01/15 | Pending | -- | -- | -- |
| 05/28/2015 05/28/15 | Price Changed | $399,900 | -3.6% | $250 / Sq Ft |
| 05/15/2015 05/15/15 | For Sale | $415,000 | -- | $259 / Sq Ft |
Tax History Compared to Growth
Tax History
| Year | Tax Paid | Tax Assessment Tax Assessment Total Assessment is a certain percentage of the fair market value that is determined by local assessors to be the total taxable value of land and additions on the property. | Land | Improvement |
|---|---|---|---|---|
| 2025 | $9,108 | $621,700 | $268,400 | $353,300 |
| 2024 | $8,598 | $570,900 | $268,400 | $302,500 |
| 2023 | $7,381 | $479,300 | $223,700 | $255,600 |
| 2022 | $6,995 | $402,500 | $223,700 | $178,800 |
| 2021 | $7,040 | $394,400 | $215,600 | $178,800 |
| 2020 | $7,188 | $381,300 | $212,500 | $168,800 |
| 2019 | $6,660 | $353,700 | $184,900 | $168,800 |
| 2018 | $6,604 | $353,700 | $184,900 | $168,800 |
| 2017 | $6,369 | $343,900 | $177,600 | $166,300 |
| 2016 | $6,462 | $343,900 | $177,600 | $166,300 |
| 2015 | -- | $254,100 | $138,600 | $115,500 |
Agents Affiliated with this Home
-
Michael Olin

Seller's Agent in 2025
Michael Olin
Conway - West Roxbury
(617) 504-1346
5 in this area
93 Total Sales
-
Chris Kostopoulos

Buyer's Agent in 2025
Chris Kostopoulos
Keller Williams Realty
(617) 751-4111
1 in this area
338 Total Sales
-
John Popp

Seller's Agent in 2018
John Popp
Keller Williams Boston MetroWest
(508) 655-3300
1 in this area
151 Total Sales
-
Vesta Real Estate Group

Seller's Agent in 2015
Vesta Real Estate Group
Vesta Real Estate Group, Inc.
(508) 341-7880
65 in this area
164 Total Sales
-
Lauren Davis

Buyer's Agent in 2015
Lauren Davis
Realty Executives
(508) 254-0449
25 in this area
60 Total Sales
Map
Source: MLS Property Information Network (MLS PIN)
MLS Number: 72335405
APN: HOLL-000011-000005-000460
- 3 Danforth Dr
- 10 Jarr Brook Rd
- 13 Dixon Cir
- 55 Westfield Dr
- 328 Washington St
- 29 Regal St
- 10 Temi Rd
- 14 Day Rd
- 38 Turner Rd
- 30 Southfield Ln Unit 30
- 147 Turner Rd Unit 100
- 152 Turner Rd Unit 33
- 324 Western Ave
- 6 Finn Way
- 662 Concord St
- 81 Linden St
- 54 Indian Ridge Rd S
- 52 Jasper Hill Rd
- 7 Liberty Ln
- 243 Trailside Way
