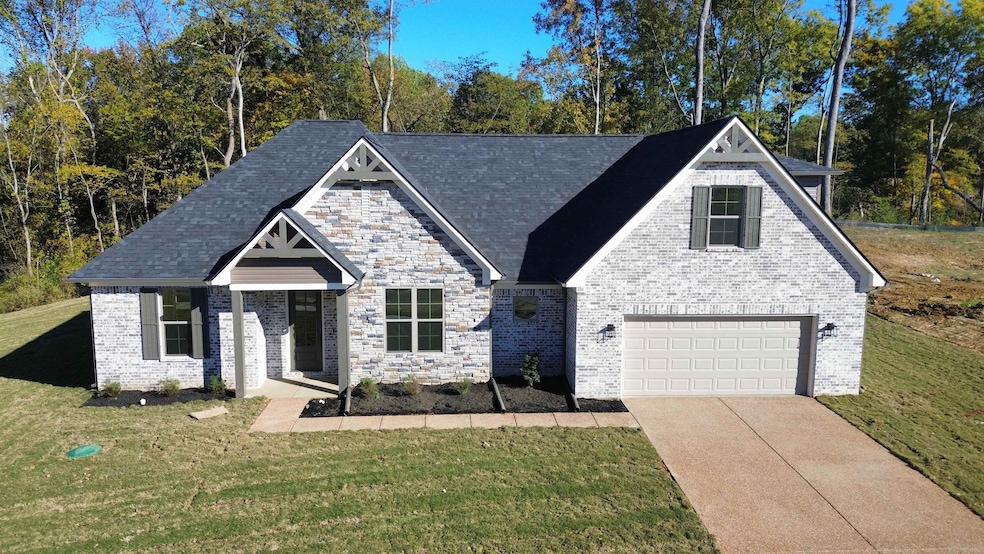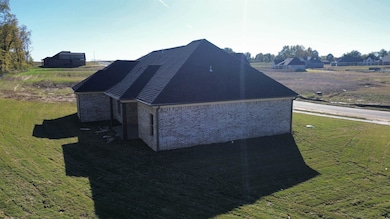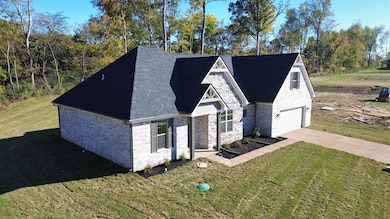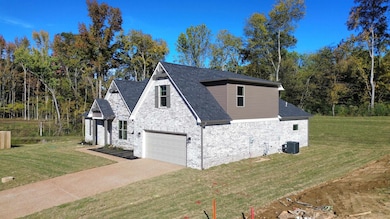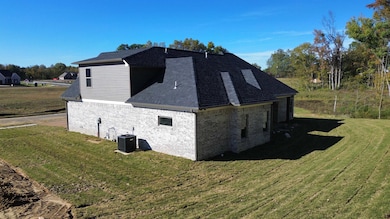Estimated payment $3,009/month
Highlights
- New Construction
- Den with Fireplace
- Main Floor Primary Bedroom
- Atoka Elementary School Rated A-
- Vaulted Ceiling
- Soft Contemporary Architecture
About This Home
The Meadow offers true open-concept living, where the kitchen, dining area, and great room seamlessly flow together—perfect for everyday comfort and effortless entertaining. At the heart of the home is a spacious kitchen with a large island ideal for gatherings, family nights, or casual meals. Enjoy cooking on the gas cooktop, with a built-in single oven and microwave for added convenience. This gourmet kitchen features granite countertops, premium appliances, and a huge walk-in pantry, all opening to a stunning great room with vaulted ceilings and sun-filled windows. A flexible main-level flex room provides space for a home office, playroom, or hobby room, while the upstairs bonus room—complete with its own bathroom—creates the perfect retreat for guests, teens, or additional living space. Step outside to the expansive covered patio, ideal for outdoor dining and year-round relaxation. 10 year limited warranty included and Engery Star Certifited home for added lower cost on utilities.
Home Details
Home Type
- Single Family
Year Built
- Built in 2025 | New Construction
Home Design
- Soft Contemporary Architecture
- Slab Foundation
- Vinyl Siding
Interior Spaces
- 2,415 Sq Ft Home
- 2-Story Property
- Smooth Ceilings
- Vaulted Ceiling
- Ceiling Fan
- Gas Log Fireplace
- Double Pane Windows
- Entrance Foyer
- Great Room
- Breakfast Room
- Den with Fireplace
- Bonus Room
- Attic
Kitchen
- Walk-In Pantry
- Self-Cleaning Oven
- Gas Cooktop
- Microwave
- Dishwasher
- Kitchen Island
- Disposal
Flooring
- Partially Carpeted
- Laminate
- Tile
Bedrooms and Bathrooms
- 3 Main Level Bedrooms
- Primary Bedroom on Main
- Split Bedroom Floorplan
- 3 Full Bathrooms
- Dual Vanity Sinks in Primary Bathroom
- Bathtub With Separate Shower Stall
Laundry
- Laundry Room
- Washer and Dryer Hookup
Parking
- 2 Car Garage
- Front Facing Garage
- Garage Door Opener
- Driveway
Utilities
- Central Air
- Vented Exhaust Fan
- Heating System Uses Gas
- Gas Water Heater
- Cable TV Available
Additional Features
- Covered Patio or Porch
- Landscaped
Community Details
- Shepards Ridge Subdivision
- Mandatory Home Owners Association
Map
Home Values in the Area
Average Home Value in this Area
Property History
| Date | Event | Price | List to Sale | Price per Sq Ft |
|---|---|---|---|---|
| 11/14/2025 11/14/25 | For Sale | $479,900 | -- | $199 / Sq Ft |
Source: Memphis Area Association of REALTORS®
MLS Number: 10209754
- 284 Merino Dr
- 236 Como Ln
- 50 Drysdale Cove
- 125 Columbia Way
- 61 Como Ln
- 29 Merino Dr
- 170 Como Ln
- 35 Drysdale Cove
- 60 Drysdale Cove
- 78 Doe Trail
- 93 Sterling Farm Dr
- 249 Mignon Rd
- 189 Cotton Fall Dr
- 371 Beverly Dr
- 538 Rosemark Rd
- 46 Walker Pkwy
- 104 Lochmeade Dr
- 128 Loch Haven Cove S
- 000 Atoka Idaville Rd
- 370 Talley Rd
- 1578 Atoka Idaville Rd
- 443 Beverly Dr
- 48 Sweetwoods Dr
- 148 Nugget Ln
- 185 Capital Way
- 234 Oxford Dr
- 90 Webster Cove
- 129 Boardwalk St
- 61 Franklin Square Dr
- 878 Charles Place
- 128 Anna Ln
- 47 Sean Cove
- 93 Bloomington Cove
- 498 Tipton Lake Cir W
- 3285 Munford Giltedge Rd
- 2929 Munford Giltedge Rd
- 6895 Southknoll Ave
- 8456 Golden Hawk Dr
- 8594 Blue Creek Cir
- 97 Riverchase Dr
