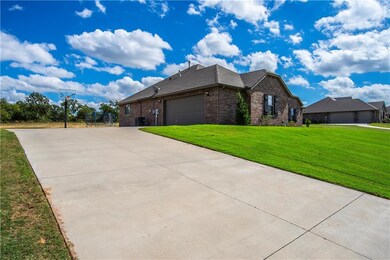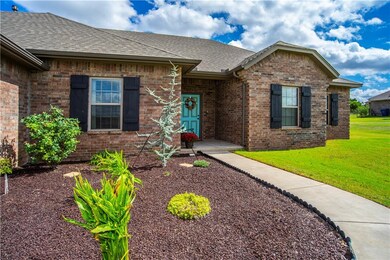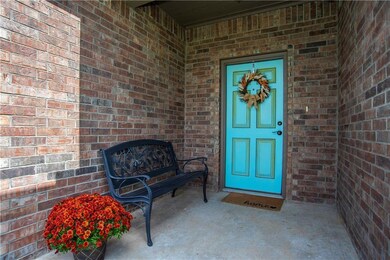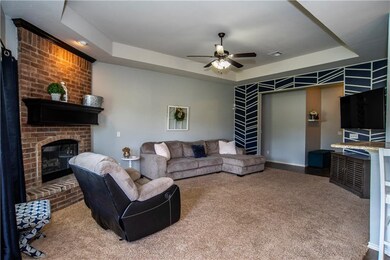
186 Oakridge Dr Choctaw, OK 73020
Highlights
- Bonus Room
- Covered patio or porch
- Interior Lot
- L.W. Westfall Elementary School Rated A-
- 2 Car Attached Garage
- Home Security System
About This Home
As of October 2022Great Home Sitting on 1 Acre!! Great Floor Plan with 4 Bedrooms and a Large Study/Bonus Room or 5th Bedroom. Granite Counter Tops, Gas Cook Top and Large Walk-in Pantry. Oversized 2 Car Garage with Storm Shelter, extra Large Driveway and Covered Patio. This Home is a Must See!!!
Home Details
Home Type
- Single Family
Est. Annual Taxes
- $4,362
Year Built
- Built in 2013
Lot Details
- 1 Acre Lot
- West Facing Home
- Interior Lot
- Sprinkler System
HOA Fees
- $20 Monthly HOA Fees
Parking
- 2 Car Attached Garage
- Garage Door Opener
- Driveway
Home Design
- Brick Exterior Construction
- Slab Foundation
- Composition Roof
Interior Spaces
- 2,107 Sq Ft Home
- 1-Story Property
- Ceiling Fan
- Metal Fireplace
- Bonus Room
- Utility Room with Study Area
- Laundry Room
Kitchen
- Built-In Oven
- Electric Oven
- Built-In Range
- Microwave
- Dishwasher
- Disposal
Flooring
- Carpet
- Tile
Bedrooms and Bathrooms
- 4 Bedrooms
- 2 Full Bathrooms
Home Security
- Home Security System
- Fire and Smoke Detector
Outdoor Features
- Covered patio or porch
Schools
- L. W. Westfall Elementary School
- Nicoma Park Middle School
- Choctaw High School
Utilities
- Central Heating and Cooling System
- Septic Tank
- Cable TV Available
Community Details
- Association fees include greenbelt
- Mandatory home owners association
Listing and Financial Details
- Legal Lot and Block 19 / 4
Ownership History
Purchase Details
Home Financials for this Owner
Home Financials are based on the most recent Mortgage that was taken out on this home.Purchase Details
Home Financials for this Owner
Home Financials are based on the most recent Mortgage that was taken out on this home.Purchase Details
Home Financials for this Owner
Home Financials are based on the most recent Mortgage that was taken out on this home.Purchase Details
Home Financials for this Owner
Home Financials are based on the most recent Mortgage that was taken out on this home.Similar Homes in the area
Home Values in the Area
Average Home Value in this Area
Purchase History
| Date | Type | Sale Price | Title Company |
|---|---|---|---|
| Warranty Deed | $351,500 | American Eagle | |
| Warranty Deed | $253,500 | Oklahoma City Abstract & T | |
| Warranty Deed | $243,000 | The Oklahoma City Abstract & | |
| Warranty Deed | $40,000 | The Oklahoma City Abstract |
Mortgage History
| Date | Status | Loan Amount | Loan Type |
|---|---|---|---|
| Open | $15,977 | FHA | |
| Open | $339,768 | FHA | |
| Previous Owner | $259,872 | New Conventional | |
| Previous Owner | $261,865 | VA | |
| Previous Owner | $244,158 | VA | |
| Previous Owner | $187,473 | Construction |
Property History
| Date | Event | Price | Change | Sq Ft Price |
|---|---|---|---|---|
| 10/07/2022 10/07/22 | Sold | $351,500 | -1.0% | $167 / Sq Ft |
| 09/01/2022 09/01/22 | Pending | -- | -- | -- |
| 08/25/2022 08/25/22 | For Sale | $355,000 | +40.0% | $168 / Sq Ft |
| 01/25/2019 01/25/19 | Sold | $253,500 | -1.6% | $120 / Sq Ft |
| 12/29/2018 12/29/18 | Pending | -- | -- | -- |
| 10/08/2018 10/08/18 | For Sale | $257,500 | +6.0% | $122 / Sq Ft |
| 04/15/2014 04/15/14 | Sold | $242,960 | +5.3% | $115 / Sq Ft |
| 02/06/2014 02/06/14 | Pending | -- | -- | -- |
| 11/11/2013 11/11/13 | For Sale | $230,810 | -- | $109 / Sq Ft |
Tax History Compared to Growth
Tax History
| Year | Tax Paid | Tax Assessment Tax Assessment Total Assessment is a certain percentage of the fair market value that is determined by local assessors to be the total taxable value of land and additions on the property. | Land | Improvement |
|---|---|---|---|---|
| 2024 | $4,362 | $38,885 | $5,940 | $32,945 |
| 2023 | $4,362 | $37,950 | $5,940 | $32,010 |
| 2022 | $3,486 | $30,015 | $5,412 | $24,603 |
| 2021 | $3,321 | $28,586 | $5,578 | $23,008 |
| 2020 | $3,180 | $27,225 | $5,742 | $21,483 |
| 2019 | $3,221 | $27,555 | $5,742 | $21,813 |
| 2018 | $3,095 | $26,400 | $0 | $0 |
| 2017 | $3,063 | $26,180 | $5,335 | $20,845 |
| 2016 | $2,983 | $25,355 | $4,400 | $20,955 |
| 2015 | $3,128 | $26,554 | $4,400 | $22,154 |
| 2014 | $181 | $1,520 | $1,520 | $0 |
Agents Affiliated with this Home
-
Evan Lerch
E
Seller's Agent in 2022
Evan Lerch
Exit Realty Premier
(405) 708-3399
1 in this area
30 Total Sales
-
Micah Sims
M
Buyer's Agent in 2022
Micah Sims
Metro First Realty
(405) 305-7220
3 in this area
122 Total Sales
-
Robert Baker

Seller's Agent in 2019
Robert Baker
RE/MAX
(405) 514-5899
2 in this area
117 Total Sales
-
Mollie Barr
M
Seller's Agent in 2014
Mollie Barr
Pioneer Realty
(405) 330-0005
111 Total Sales
-
Joshua Greer
J
Buyer's Agent in 2014
Joshua Greer
Fortitude Real Estate
(405) 664-2735
79 Total Sales
Map
Source: MLSOK
MLS Number: 839104
APN: 193034180
- 140 Oakridge Dr
- 0 Sycamore Ln
- 126 Castle Gate Dr
- 12940 E Reno Ave
- 13868 E Reno Ave
- 13137 NE 8th St
- 13136 NE 8th St
- 13133 NE 8th St
- 13129 NE 8th St
- 13117 NE 8th St
- 13109 NE 8th St
- 13101 NE 8th St
- 13017 NE 8th St
- 13013 NE 8th St
- 917 Westfall Dr
- 817 Westfall Dr
- 813 Westfall Dr
- 809 Westfall Dr
- 905 Westfall Dr
- 805 Westfall Dr






