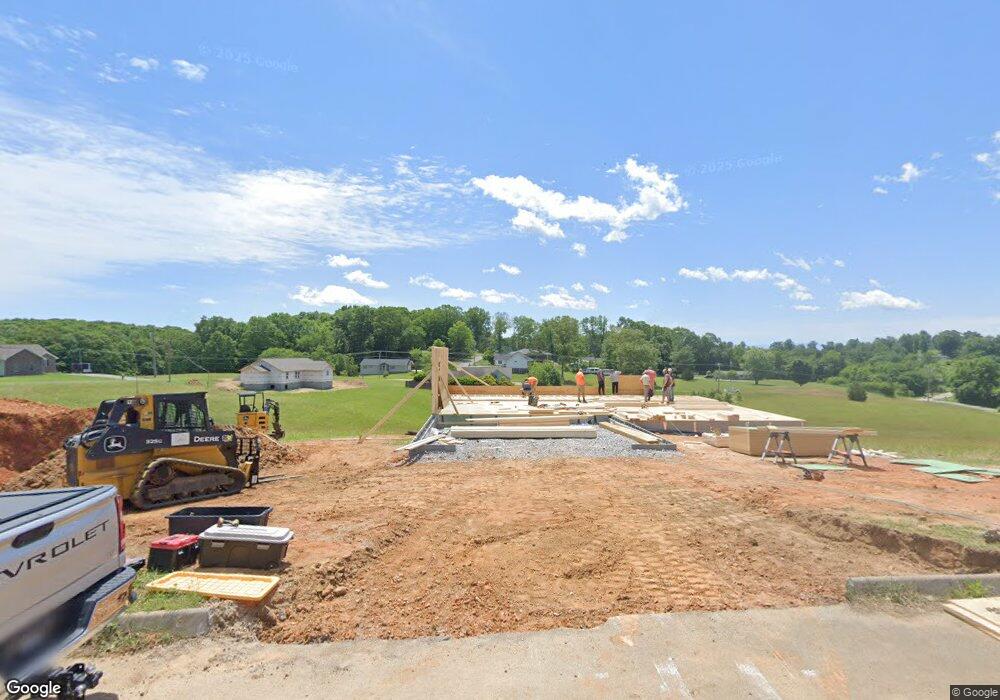186 Rolling Hills Rutledge, TN 37861
3
Beds
2
Baths
1,587
Sq Ft
0.61
Acres
About This Home
This home is located at 186 Rolling Hills, Rutledge, TN 37861. 186 Rolling Hills is a home located in Grainger County with nearby schools including Rutledge Primary School, Rutledge Elementary School, and Rutledge Middle School.
Create a Home Valuation Report for This Property
The Home Valuation Report is an in-depth analysis detailing your home's value as well as a comparison with similar homes in the area
Home Values in the Area
Average Home Value in this Area
Tax History Compared to Growth
Map
Nearby Homes
- Lot 2 Cherokee Cove Estates
- 12 Rolling Hills
- 5 Rolling Hills
- 14 Rolling Hills
- 50 Cherokee Cove
- 48 Cherokee Cove
- Lot 1 Cherokee Cove
- 0 Ostrich Ln Unit 9980166
- 0 Ostrich Ln Unit 1300806
- 0 Ostrich Ln Unit 707569
- 248 Cherokee Cove
- 322 Blount Cir
- 230 Water Way Dr
- 451 Blount Cir
- 487 Peninsula Pointe
- 1518 Grainger Crossing
- 199 Chippewa Ln
- Lot 2 Baye Rd
- 235 Chippewa Ln
- 153 Washita Ln
- Lot 16 Rolling Hills
- Lot 38 Rolling Hills
- Lot 37 Rolling Hills
- 0 Rolling Hills Dr Unit 1185233
- 0 Rolling Hills Dr Unit 1185206
- 0 Rolling Hills Dr Unit 1185198
- Lots 27&28 Rolling Hills Estates
- Lot 27 Morgan Dr
- Lot 28 Morgan Dr
- Lot 24 Morgan Dr
- Lot 23 Morgan Dr
- Lot 25 Morgan Dr
- Lot 23A Morgan Dr
- Lot 22 Morgan Dr
- Lot 35 Morgan Dr
- Lot 34 Morgan Dr
- Lot 26 Morgan Dr
- Lot 36 Morgan Dr
- Lot 33 Morgan Dr
- Lot 32 Morgan Dr
