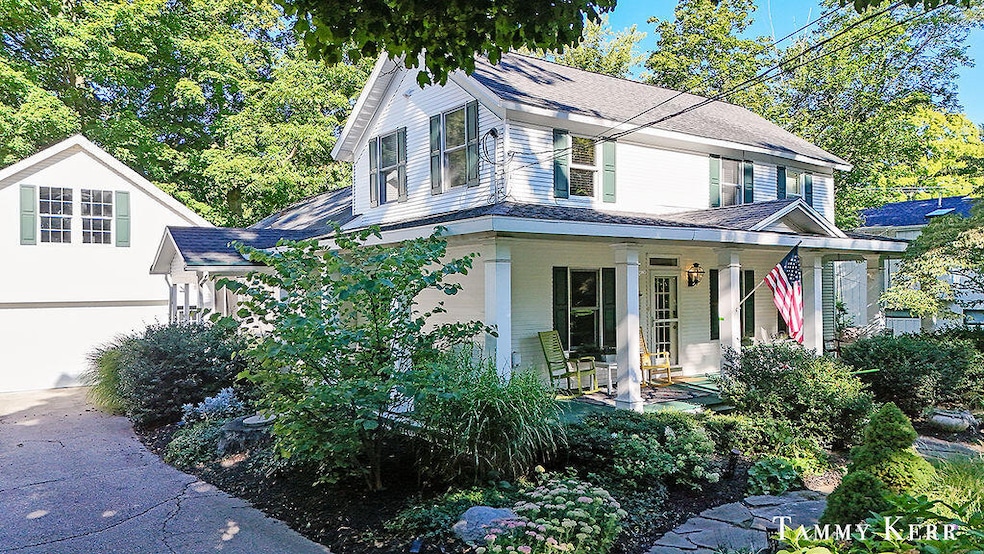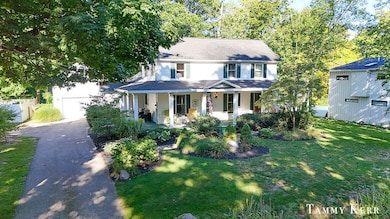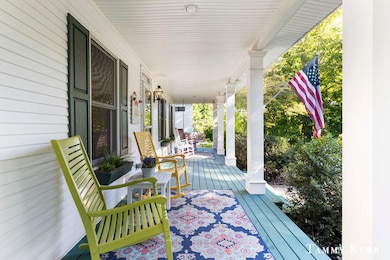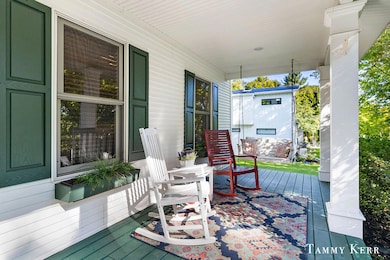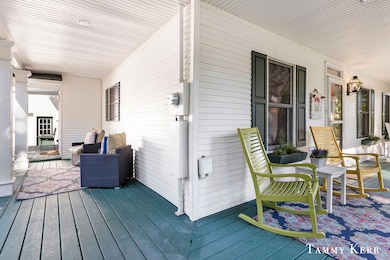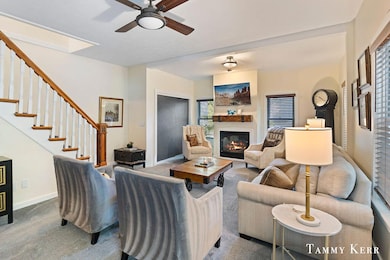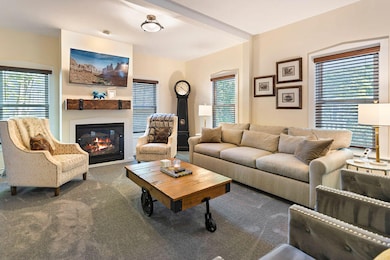186 S Maple St Saugatuck, MI 49453
Estimated payment $6,478/month
Highlights
- Deck
- Traditional Architecture
- Loft
- Douglas Elementary School Rated A
- Wood Flooring
- No HOA
About This Home
Charming 3 bedroom home in the heart of downtown Saugatuck! 186 Maple Street offers 2,000 SF, 3 bedrooms, and 2 baths of timeless character with modern updates, featuring sun-filled living spaces, new carpet and hardwood floors with an open layout designed for comfort and entertaining. Relax on the cozy screened porch or enjoy easy access to shops, restaurants, galleries, and strolling the waterfront—all just steps away. A short drive takes you to Lake Michigan's sandy beaches. Ideal as a year-round residence or vacation retreat 2nd home. This home combines location, style, and lifestyle in one of West Michigan's most desirable communities. Additional bonus room above the garage could be an office, guest suite or art studio.
Home Details
Home Type
- Single Family
Est. Annual Taxes
- $17,607
Year Built
- Built in 1870
Lot Details
- 0.26 Acre Lot
- Lot Dimensions are 85x99
- Shrub
- Garden
- Property is zoned CR/RES, CR/RES
Parking
- 2 Car Detached Garage
- Garage Door Opener
Home Design
- Traditional Architecture
- Composition Roof
- Vinyl Siding
Interior Spaces
- 2,031 Sq Ft Home
- 2-Story Property
- Ceiling Fan
- Gas Log Fireplace
- Insulated Windows
- Window Screens
- Living Room with Fireplace
- Dining Area
- Loft
- Bonus Room
- Screened Porch
- Wood Flooring
- Home Security System
Kitchen
- Eat-In Kitchen
- Built-In Gas Oven
- Range
- Microwave
- Dishwasher
- Snack Bar or Counter
- Disposal
Bedrooms and Bathrooms
- 3 Bedrooms | 1 Main Level Bedroom
- 2 Full Bathrooms
Laundry
- Laundry Room
- Laundry on main level
- Dryer
- Washer
Basement
- Michigan Basement
- Sump Pump
Outdoor Features
- Deck
Utilities
- Humidifier
- Forced Air Heating and Cooling System
- Heating System Uses Natural Gas
- Tankless Water Heater
- Cable TV Available
Community Details
- No Home Owners Association
Map
Home Values in the Area
Average Home Value in this Area
Tax History
| Year | Tax Paid | Tax Assessment Tax Assessment Total Assessment is a certain percentage of the fair market value that is determined by local assessors to be the total taxable value of land and additions on the property. | Land | Improvement |
|---|---|---|---|---|
| 2025 | $18,872 | $425,000 | $0 | $0 |
| 2024 | -- | $459,300 | $108,400 | $350,900 |
| 2023 | -- | $364,300 | $76,100 | $288,200 |
| 2022 | $0 | $311,900 | $57,500 | $254,400 |
| 2021 | $8,708 | $271,000 | $52,300 | $218,700 |
| 2020 | $8,708 | $274,800 | $52,300 | $222,500 |
| 2019 | $0 | $211,900 | $44,400 | $167,500 |
| 2018 | $0 | $178,900 | $44,400 | $134,500 |
| 2017 | $0 | $174,500 | $60,500 | $114,000 |
| 2016 | $0 | $180,400 | $60,500 | $119,900 |
| 2015 | -- | $180,400 | $60,500 | $119,900 |
| 2014 | -- | $151,400 | $60,500 | $90,900 |
| 2013 | -- | $128,100 | $61,200 | $66,900 |
Property History
| Date | Event | Price | List to Sale | Price per Sq Ft | Prior Sale |
|---|---|---|---|---|---|
| 09/10/2025 09/10/25 | For Sale | $949,000 | +36.5% | $467 / Sq Ft | |
| 03/10/2023 03/10/23 | Sold | $695,000 | -0.6% | $342 / Sq Ft | View Prior Sale |
| 02/06/2023 02/06/23 | Pending | -- | -- | -- | |
| 01/16/2023 01/16/23 | Price Changed | $699,000 | -6.8% | $344 / Sq Ft | |
| 11/28/2022 11/28/22 | Price Changed | $749,900 | -6.1% | $369 / Sq Ft | |
| 09/17/2022 09/17/22 | For Sale | $799,000 | 0.0% | $393 / Sq Ft | |
| 09/13/2022 09/13/22 | Off Market | $799,000 | -- | -- | |
| 08/10/2022 08/10/22 | For Sale | $799,000 | +100.3% | $393 / Sq Ft | |
| 01/22/2018 01/22/18 | Sold | $399,000 | 0.0% | $228 / Sq Ft | View Prior Sale |
| 12/06/2017 12/06/17 | Pending | -- | -- | -- | |
| 11/22/2017 11/22/17 | For Sale | $399,000 | +20.9% | $228 / Sq Ft | |
| 05/03/2016 05/03/16 | Sold | $330,000 | -4.3% | $189 / Sq Ft | View Prior Sale |
| 03/01/2016 03/01/16 | Pending | -- | -- | -- | |
| 02/01/2016 02/01/16 | For Sale | $345,000 | -- | $197 / Sq Ft |
Purchase History
| Date | Type | Sale Price | Title Company |
|---|---|---|---|
| Warranty Deed | $695,000 | Lighthouse Title | |
| Warranty Deed | $399,000 | Chicago Title Of Mi | |
| Interfamily Deed Transfer | -- | Attorney | |
| Warranty Deed | $330,000 | Lighthouse Title Inc | |
| Warranty Deed | $59,900 | Metropolitan Title Company | |
| Deed | $163,500 | -- |
Mortgage History
| Date | Status | Loan Amount | Loan Type |
|---|---|---|---|
| Open | $556,000 | New Conventional | |
| Previous Owner | $267,200 | Adjustable Rate Mortgage/ARM | |
| Previous Owner | $264,000 | Adjustable Rate Mortgage/ARM |
Source: MichRIC
MLS Number: 25046509
APN: 57-513-015-11
- 149 Taylor St
- Lot 2 Blue Star Hwy
- 445 S Maple St
- 212 N Maple St
- 790 Lake St
- 678 Lake St
- VL Lake St
- 658 Allegan St
- 660 Lake St
- 510 S Maple St
- 120 Elizabeth St Unit 3
- 64 Griffith St Unit 17
- 6550 Old Singapore Trail Unit 10A
- 0 Washington St Unit Parcel 2.1
- 0 Washington St Unit Parcel 1.1 25037018
- 417 Spear St
- 3341 Gaslight Ln
- 790 Simonson Dr
- 234 Francis St
- 6440 Gaslight Ln
- 630 Pleasant St Unit ID1317409P
- 3409 Elizabeth St Unit ID1317410P
- 497 W Center St
- 1180 Matt Urban Dr
- 1074 W 32nd St
- 1674 S Shore Dr
- 1195 Cranberry Ct
- 2111 Heyboer Dr
- 505 W 30th St
- 54 W 35th St
- 51 E 21st St
- 345 S River Ave Unit Lower level
- 278 E 16th St
- 60 W 8th St
- 717 E 24th St
- 48 E 8th St Unit 210
- 7125 Maple Ave
- 2405 Lakefront Dr
- 1051 Abbey Ct Unit 5
- 368 Beacon Light Cir
