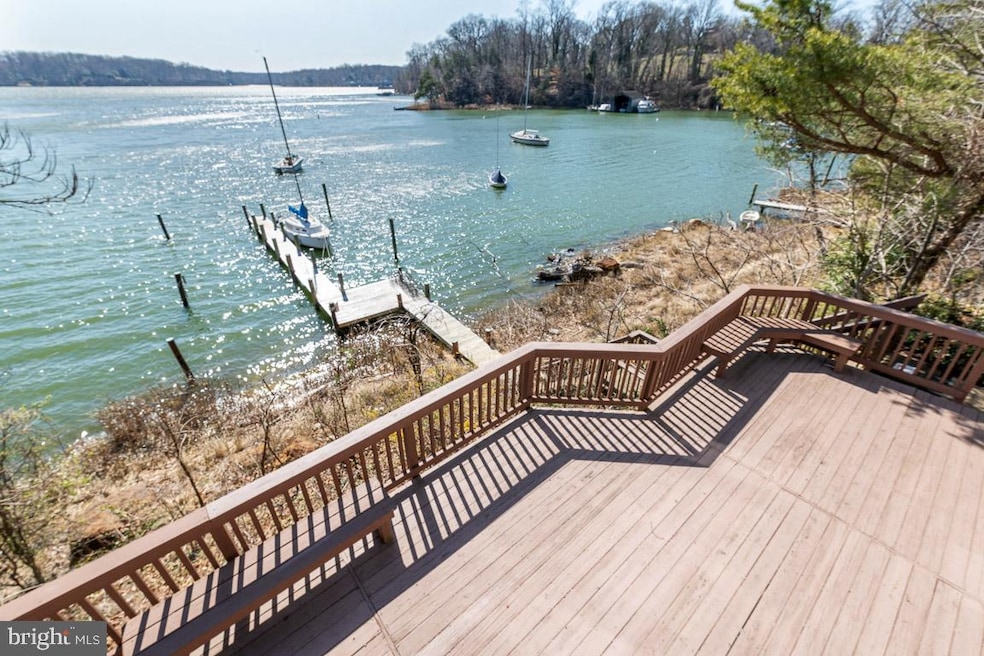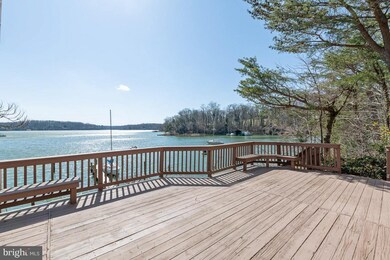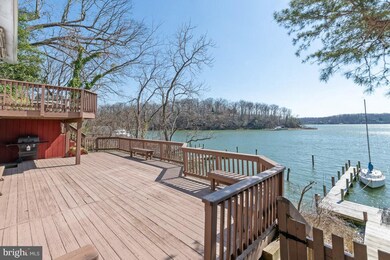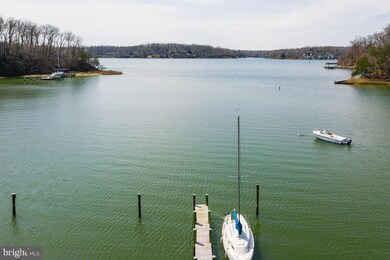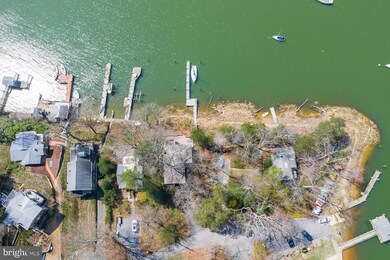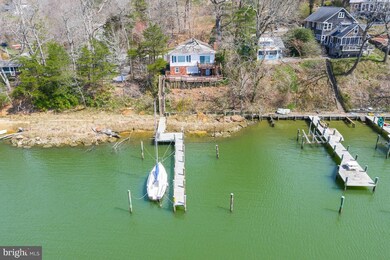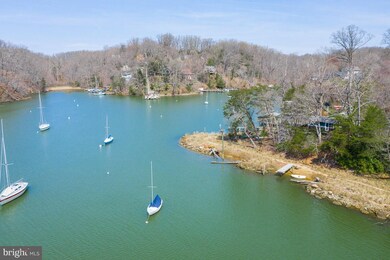
186 Severn Way Arnold, MD 21012
Highlights
- Marina
- Boat Ramp
- Home fronts navigable water
- Broadneck High School Rated A
- Boat or Launch Ramp
- Water Access
About This Home
As of June 2019Opportunities like this do not come up very often! This is your chance to own a water-front home, minutes from Annapolis, that boasts a stunning view of Chase Creek & the Severn River arguably the best view in the neighborhood!! Nestled high up from the shoreline, you will surely find lots of charm throughout this well-maintained home. The inviting living space offers a tranquil and picturesque setting to enjoy year round. Upper level of the home features an open floor plan with stunning views of the water. Lower Level offers equally beautiful water views with a generous second living space, bedroom, full bathroom and storage area. Large, two-tier deck is accessible from both levels and will quickly become your new favorite place to BBQ and entertain guests. Low-E windows throughout the home offer peace of mind for years to come. Amenity rich community includes private beach, marina dock with pump-out, playground, basketball & tennis courts and more! Convenient access to downtown Annapolis, surrounding areas and all major roads. Don t forget to bring your boat!! Your fellow mariners will be envious of the close proximity from your doorstep to some of the best boating/fishing/entertaining the Chesapeake Bay and its waterways have to offer.
Last Agent to Sell the Property
EXP Realty, LLC License #645359 Listed on: 04/11/2019

Home Details
Home Type
- Single Family
Est. Annual Taxes
- $6,194
Year Built
- Built in 1962
Lot Details
- 9,000 Sq Ft Lot
- Home fronts navigable water
- Sandy Beach
- Property is in very good condition
- Property is zoned R2
Parking
- 1 Car Direct Access Garage
- 4 Open Parking Spaces
- Driveway
Property Views
- River
- Panoramic
Home Design
- Colonial Architecture
- Slab Foundation
- Shingle Roof
- Asbestos
Interior Spaces
- 2,380 Sq Ft Home
- Property has 2 Levels
- Furnished
- Wood Burning Fireplace
- Fireplace With Glass Doors
- Family Room
- Living Room
- Dining Room
- Utility Room
- Laundry on main level
Flooring
- Carpet
- Tile or Brick
- Terrazzo
- Ceramic Tile
Bedrooms and Bathrooms
Outdoor Features
- Water Access
- Property Near A Cove
- Boat or Launch Ramp
- Stream or River on Lot
- Shared Waterfront
- Lake Privileges
- Multiple Balconies
- Deck
- Exterior Lighting
Utilities
- Forced Air Heating and Cooling System
- Natural Gas Water Heater
- Municipal Trash
- Private Sewer
Listing and Financial Details
- Tax Lot 401
- Assessor Parcel Number 020365608864200
Community Details
Overview
- No Home Owners Association
- Association fees include pier/dock maintenance, reserve funds
- Pines On The Severn HOA
- Pines On The Severn Subdivision
Amenities
- Common Area
Recreation
- Boat Ramp
- Boat Dock
- Pier or Dock
- Mooring Area
- Marina
- Beach
Ownership History
Purchase Details
Purchase Details
Home Financials for this Owner
Home Financials are based on the most recent Mortgage that was taken out on this home.Purchase Details
Purchase Details
Home Financials for this Owner
Home Financials are based on the most recent Mortgage that was taken out on this home.Similar Homes in Arnold, MD
Home Values in the Area
Average Home Value in this Area
Purchase History
| Date | Type | Sale Price | Title Company |
|---|---|---|---|
| Quit Claim Deed | -- | Manor Title Llc | |
| Deed | $775,000 | Eagle Title Llc | |
| Deed | -- | -- | |
| Deed | $230,000 | -- |
Mortgage History
| Date | Status | Loan Amount | Loan Type |
|---|---|---|---|
| Previous Owner | $325,000 | Credit Line Revolving | |
| Previous Owner | $620,000 | Adjustable Rate Mortgage/ARM | |
| Previous Owner | $184,000 | No Value Available |
Property History
| Date | Event | Price | Change | Sq Ft Price |
|---|---|---|---|---|
| 06/27/2019 06/27/19 | Sold | $775,000 | 0.0% | $326 / Sq Ft |
| 04/16/2019 04/16/19 | Pending | -- | -- | -- |
| 04/15/2019 04/15/19 | Off Market | $775,000 | -- | -- |
| 04/11/2019 04/11/19 | For Sale | $739,000 | -- | $311 / Sq Ft |
Tax History Compared to Growth
Tax History
| Year | Tax Paid | Tax Assessment Tax Assessment Total Assessment is a certain percentage of the fair market value that is determined by local assessors to be the total taxable value of land and additions on the property. | Land | Improvement |
|---|---|---|---|---|
| 2024 | $7,541 | $591,900 | $375,000 | $216,900 |
| 2023 | $6,220 | $569,567 | $0 | $0 |
| 2022 | $6,582 | $547,233 | $0 | $0 |
| 2021 | $12,377 | $524,900 | $375,000 | $149,900 |
| 2020 | $6,129 | $524,900 | $375,000 | $149,900 |
| 2019 | $6,123 | $524,900 | $375,000 | $149,900 |
| 2018 | $5,868 | $578,700 | $423,700 | $155,000 |
| 2017 | $5,660 | $533,800 | $0 | $0 |
| 2016 | -- | $488,900 | $0 | $0 |
| 2015 | -- | $444,000 | $0 | $0 |
| 2014 | -- | $444,000 | $0 | $0 |
Agents Affiliated with this Home
-
M
Seller's Agent in 2025
Matthew Reed
Reed Real Estate
(410) 271-9813
1 in this area
6 Total Sales
-

Seller's Agent in 2019
Christopher Stumbroski
EXP Realty, LLC
(443) 834-4499
239 Total Sales
Map
Source: Bright MLS
MLS Number: MDAA394008
APN: 03-656-08864200
- 0 Ridgeway Cir
- 1534 Circle Dr
- 205 Winchester Beach Dr
- 1604 Winchester Rd
- 1753 Ebling Trail
- 803 Coachway
- 1632 Winchester Rd
- 806 Coachway
- 336 Severn Rd
- 319 Epping Way
- 357 Overlook Trail
- 000 Mazie Way
- 0000 Mazie
- 00 Mazie
- 126 Sadie Way
- 128 Sadie Way
- 769 Robinhood Rd
- 213 Treyburn Way
- 1210 Hickory Hill Cir
- 202 Dreams Landing Way
