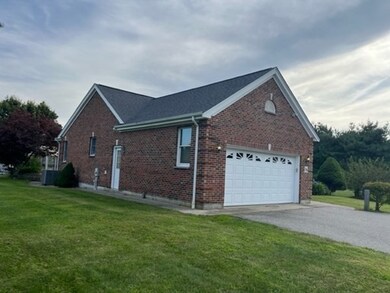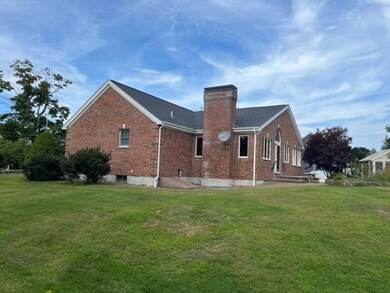
186 Spring St Mansfield, MA 02048
Mansfield Center NeighborhoodHighlights
- Greenhouse
- Wine Cellar
- Fruit Trees
- Harold L. Qualters Middle School Rated A-
- Open Floorplan
- Landscaped Professionally
About This Home
As of October 2023PRIDE OF OWNERSHIP. CUSTOM ALL BRICK RANCH abutting WILLOWDALE ESTATES. Floor plan is HUGE OPEN CONCEPT with kitchen, living/dining area, vaulted ceilings, wood & coal stove, first floor laundry room. Primary bedroom has walk-in closet, full bathroom and 8 x 13 office. 2nd bedroom has full bathroom. ROOF is 5 years old. CENTRAL AIR 1.5 years, ANDERSON WINDOWS, HEATED Garage. LOWER LEVEL is ready to be finished to double the square footage of home. EXTERIOR of home features OVERSIZED paver patio with GREENHOUSE, Garden shed, FRUIT trees, sprinkler system & PRIVATE WELL. Circular driveway & stone walls. LOCATION is minutes to downtown Mansfield, shopping, & highway access. This home is IDEAL ONE FLOOR LIVING with so many QUALITY features. SHOWINGS are accompanied and begin on Tuesday. OPEN HOUSE 9/6 Wed 4:30-6:30pm
Home Details
Home Type
- Single Family
Est. Annual Taxes
- $7,176
Year Built
- Built in 2000
Lot Details
- 0.69 Acre Lot
- Stone Wall
- Landscaped Professionally
- Gentle Sloping Lot
- Sprinkler System
- Cleared Lot
- Fruit Trees
- Garden
- Property is zoned R2
Parking
- 2 Car Attached Garage
- Heated Garage
- Garage Door Opener
- Driveway
- Open Parking
- Off-Street Parking
Home Design
- Ranch Style House
- Brick Exterior Construction
- Frame Construction
- Shingle Roof
- Concrete Perimeter Foundation
Interior Spaces
- 3,100 Sq Ft Home
- Open Floorplan
- Central Vacuum
- Cathedral Ceiling
- Decorative Lighting
- 1 Fireplace
- Wood Burning Stove
- Insulated Windows
- Window Screens
- French Doors
- Sliding Doors
- Insulated Doors
- Wine Cellar
- Dining Area
- Home Office
- Bonus Room
Kitchen
- Country Kitchen
- Breakfast Bar
- Range
- Dishwasher
Flooring
- Wall to Wall Carpet
- Stone
- Concrete
- Ceramic Tile
- Vinyl
Bedrooms and Bathrooms
- 2 Bedrooms
- Walk-In Closet
- 3 Full Bathrooms
- Bathtub with Shower
- Separate Shower
- Linen Closet In Bathroom
Laundry
- Laundry on main level
- Dryer
- Washer
Partially Finished Basement
- Basement Fills Entire Space Under The House
- Interior and Exterior Basement Entry
- Block Basement Construction
Home Security
- Home Security System
- Storm Windows
- Storm Doors
Eco-Friendly Details
- Energy-Efficient Thermostat
Outdoor Features
- Bulkhead
- Patio
- Greenhouse
- Outdoor Storage
- Rain Gutters
Location
- Property is near public transit
- Property is near schools
Utilities
- Central Air
- 1 Cooling Zone
- Space Heater
- 3 Heating Zones
- Heating System Uses Natural Gas
- Pellet Stove burns compressed wood to generate heat
- Baseboard Heating
- 200+ Amp Service
Listing and Financial Details
- Tax Lot 162
- Assessor Parcel Number 3415724
Community Details
Recreation
- Park
- Jogging Path
- Bike Trail
Additional Features
- No Home Owners Association
- Shops
Ownership History
Purchase Details
Similar Homes in Mansfield, MA
Home Values in the Area
Average Home Value in this Area
Purchase History
| Date | Type | Sale Price | Title Company |
|---|---|---|---|
| Deed | $40,000 | -- |
Mortgage History
| Date | Status | Loan Amount | Loan Type |
|---|---|---|---|
| Open | $697,500 | Purchase Money Mortgage |
Property History
| Date | Event | Price | Change | Sq Ft Price |
|---|---|---|---|---|
| 10/06/2023 10/06/23 | Sold | $775,000 | 0.0% | $250 / Sq Ft |
| 09/07/2023 09/07/23 | Pending | -- | -- | -- |
| 09/05/2023 09/05/23 | For Sale | $775,000 | -- | $250 / Sq Ft |
Tax History Compared to Growth
Tax History
| Year | Tax Paid | Tax Assessment Tax Assessment Total Assessment is a certain percentage of the fair market value that is determined by local assessors to be the total taxable value of land and additions on the property. | Land | Improvement |
|---|---|---|---|---|
| 2025 | $8,309 | $630,900 | $241,800 | $389,100 |
| 2024 | $7,578 | $561,300 | $241,800 | $319,500 |
| 2023 | $7,176 | $509,300 | $241,800 | $267,500 |
| 2022 | $6,908 | $455,400 | $223,800 | $231,600 |
| 2021 | $7,089 | $461,500 | $195,900 | $265,600 |
| 2020 | $6,823 | $444,200 | $186,600 | $257,600 |
| 2019 | $6,490 | $426,400 | $155,400 | $271,000 |
| 2018 | $5,989 | $387,100 | $148,200 | $238,900 |
| 2017 | $5,952 | $396,300 | $144,000 | $252,300 |
| 2016 | $5,958 | $386,600 | $137,100 | $249,500 |
| 2015 | $5,360 | $345,800 | $137,100 | $208,700 |
Agents Affiliated with this Home
-
Greg Abbott

Seller's Agent in 2023
Greg Abbott
Gerry Abbott REALTORS®
(508) 560-8462
28 in this area
90 Total Sales
-
Kathy Todesco

Buyer's Agent in 2023
Kathy Todesco
Gerry Abbott REALTORS®
(508) 212-2255
20 in this area
135 Total Sales
Map
Source: MLS Property Information Network (MLS PIN)
MLS Number: 73154940
APN: MANS-000028-000000-000162
- 225 Union St
- 107 Dean St
- 220 S Main St
- 245 Willow St
- 86 Central St Unit 1
- 14 Webb Place Unit 3C
- 26 N Main St Unit 3
- 17 Fairfield Park
- 41 Fairfield Park
- 59 Branch St
- 28 Court St Unit 4
- 28 Court St Unit 10
- 38 Court St
- 150 Rumford Ave Unit 306
- 71 Samoset Ave
- 32 Cottage St
- 512 S Main St
- 131 Shawmut Ave
- 221 East St
- 157 Hall St






