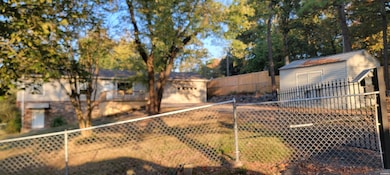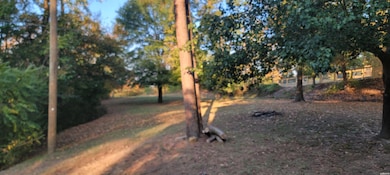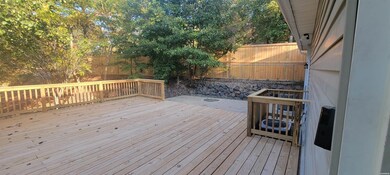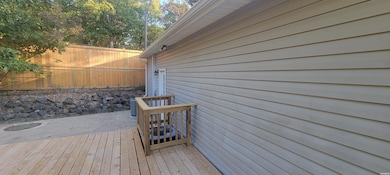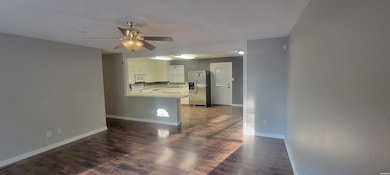
186 Vanadium Cir Hot Springs National Park, AR 71901
Estimated payment $2,141/month
Highlights
- Deck
- Traditional Architecture
- Home Office
- Lakeside Primary School Rated A-
- Game Room
- Porch
About This Home
Rare Find! Dual-Living Home on 1.2 Private Acres – Lakeside School District! Tucked away in a peaceful, gated setting, this updated property offers two full living spaces — perfect for investors, multi-generational living, or mother-in-law quarters! Boat Ramp to launch in Lake Catherine. The upper level features 3 bedrooms, 2 baths, a spacious kitchen, laundry room, and a huge deck for entertaining. The lower walk-in level offers another 3 bedrooms, 1 bath, its own kitchen, laundry, and private rear porch — all freshly updated and move-in ready! The property is partially fenced for privacy and security. Located in the highly sought-after Lakeside School District, this is a must-see opportunity with endless potential!
Home Details
Home Type
- Single Family
Est. Annual Taxes
- $1,801
Year Built
- Built in 1980
Lot Details
- 1.2 Acre Lot
- Partially Fenced Property
Parking
- 1 Car Garage
Home Design
- Traditional Architecture
- Brick Exterior Construction
- Slab Foundation
- Composition Roof
- Vinyl Siding
Interior Spaces
- 2,436 Sq Ft Home
- 2-Story Property
- Built-In Features
- Sheet Rock Walls or Ceilings
- Ceiling Fan
- Combination Kitchen and Dining Room
- Home Office
- Game Room
- Crawl Space
Kitchen
- Breakfast Bar
- <<microwave>>
- Dishwasher
- Disposal
Flooring
- Laminate
- Tile
- Vinyl
Bedrooms and Bathrooms
- 6 Bedrooms
- In-Law or Guest Suite
- 3 Full Bathrooms
- Walk-in Shower
Laundry
- Laundry Room
- Washer and Electric Dryer Hookup
Outdoor Features
- Deck
- Patio
- Porch
Location
- Outside City Limits
Utilities
- Central Heating and Cooling System
- Municipal Utilities District for Water and Sewer
- Cable TV Available
Community Details
- Lake Cath Indus Subdivision
Map
Home Values in the Area
Average Home Value in this Area
Tax History
| Year | Tax Paid | Tax Assessment Tax Assessment Total Assessment is a certain percentage of the fair market value that is determined by local assessors to be the total taxable value of land and additions on the property. | Land | Improvement |
|---|---|---|---|---|
| 2024 | $1,801 | $48,090 | $6,780 | $41,310 |
| 2023 | $1,657 | $48,090 | $6,780 | $41,310 |
| 2022 | $1,623 | $48,090 | $6,780 | $41,310 |
| 2021 | $1,559 | $32,090 | $6,260 | $25,830 |
| 2020 | $1,184 | $32,090 | $6,260 | $25,830 |
| 2019 | $1,067 | $32,090 | $6,260 | $25,830 |
| 2018 | $1,134 | $32,090 | $6,260 | $25,830 |
| 2017 | $850 | $32,090 | $6,260 | $25,830 |
| 2016 | $793 | $27,680 | $5,060 | $22,620 |
| 2015 | $793 | $27,680 | $5,060 | $22,620 |
| 2014 | $793 | $27,680 | $5,060 | $22,620 |
Property History
| Date | Event | Price | Change | Sq Ft Price |
|---|---|---|---|---|
| 06/15/2025 06/15/25 | Price Changed | $359,500 | -1.4% | $148 / Sq Ft |
| 06/09/2025 06/09/25 | Price Changed | $364,500 | -1.4% | $150 / Sq Ft |
| 06/09/2025 06/09/25 | Price Changed | $369,500 | -1.3% | $152 / Sq Ft |
| 05/29/2025 05/29/25 | For Sale | $374,500 | -- | $154 / Sq Ft |
Purchase History
| Date | Type | Sale Price | Title Company |
|---|---|---|---|
| Quit Claim Deed | -- | Lenders Title Co | |
| Special Warranty Deed | $85,000 | Pulaski County Title | |
| Trustee Deed | -- | None Available | |
| Warranty Deed | $141,000 | -- | |
| Quit Claim Deed | -- | -- | |
| Warranty Deed | $69,000 | -- | |
| Quit Claim Deed | -- | -- | |
| Quit Claim Deed | -- | -- | |
| Sheriffs Deed | -- | -- | |
| Deed | -- | -- |
Mortgage History
| Date | Status | Loan Amount | Loan Type |
|---|---|---|---|
| Open | $108,750 | New Conventional | |
| Previous Owner | $68,000 | New Conventional | |
| Previous Owner | $128,250 | Adjustable Rate Mortgage/ARM | |
| Previous Owner | $42,750 | Stand Alone Second | |
| Previous Owner | $27,000 | Credit Line Revolving |
Similar Homes in the area
Source: Hot Springs Board of REALTORS®
MLS Number: 150685
APN: 018325
- 340 Vanadium Cir
- 295 Leatherwood Loop
- 270 Scroggins Terrace
- 112 Lorraine St
- 138 Yellowpine Ct
- 155 Parkshores Cir
- 137 Parkshores Cir
- 149 Parkshores Cir
- 160 Willman Square
- 110 Circle r Ct
- 102 Goldeneye Ct
- 117 Concord Dr
- 202 Lost Lake Point
- 300 Elmwood Dr
- 207 Merganser Trail
- 100 Lost Lake Point
- 28XX Malvern Rd
- lot 3573A Coolwood Terrace
- 229 Lost Lake Dr
- 210 Diamondhead Dr
- 2730 Spring St
- 116 Valleyview St
- 240 Matthews Dr
- 118 Chelle St
- 105 Lowery St
- 109 Indian Hills St Unit C10
- 3921 Central Ave Unit Several
- 319 Silver St
- 451 Lakeland Dr Unit D4
- 202 Little John Trail
- 605 Higdon Ferry Rd
- 550 Files Rd
- 112 Alta Vista St
- 227 Barker St
- 326 Sanford St
- 200 Lakeland Dr
- 126 Parkhill St
- 125 Oak St

