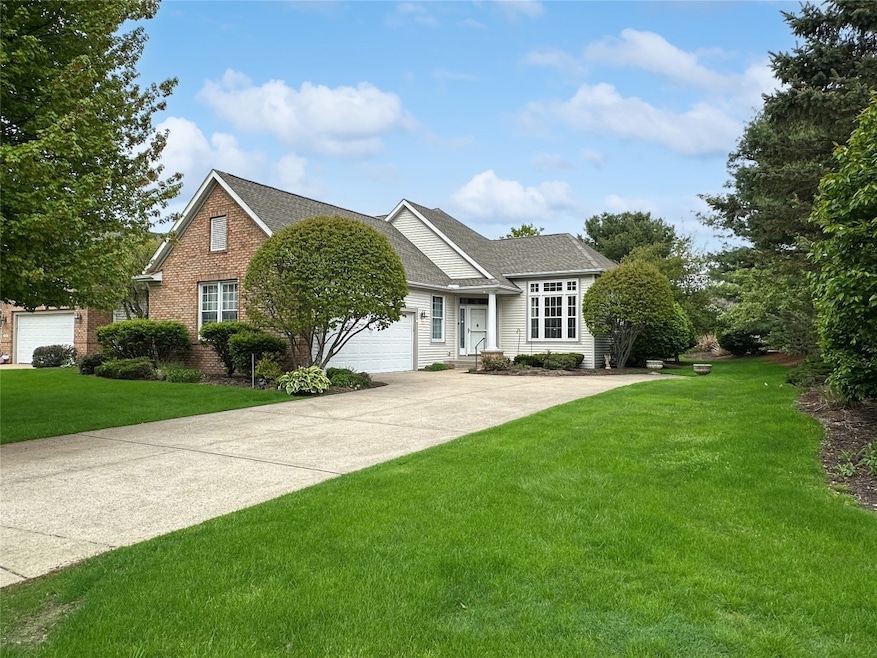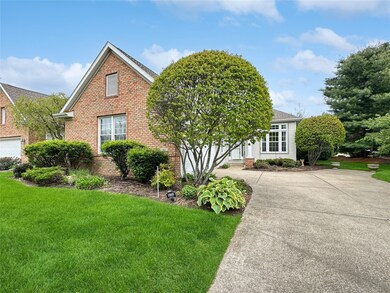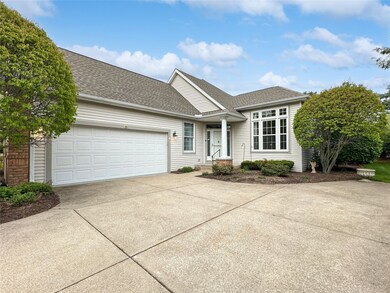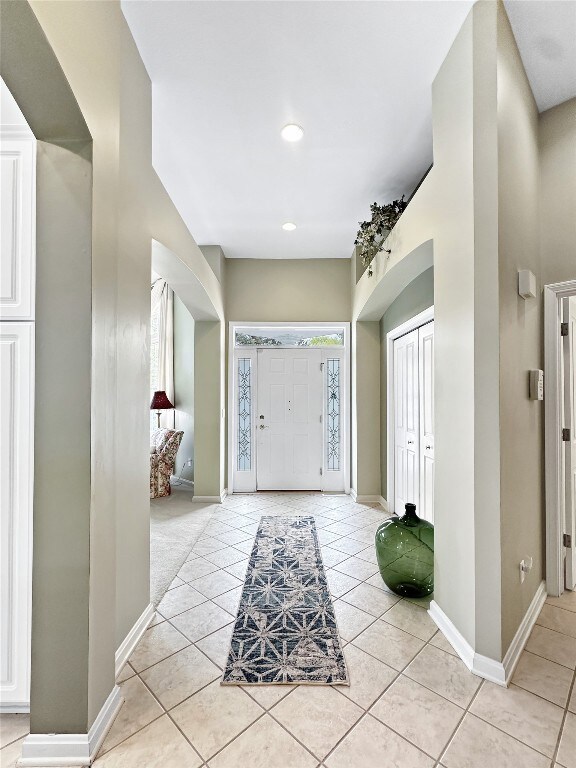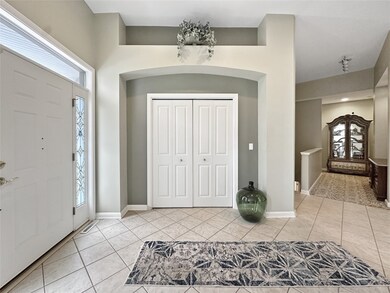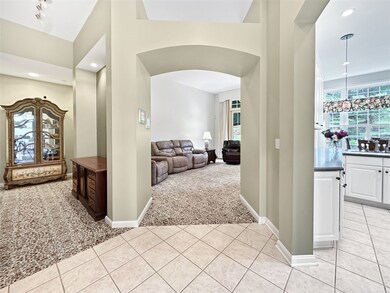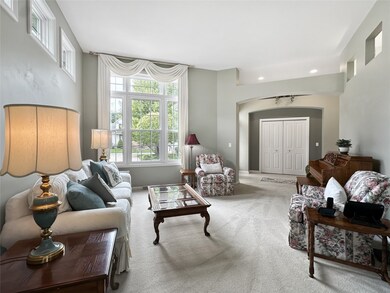
1860 Campden Way Unit 6 Fairview, PA 16415
Estimated payment $3,364/month
Highlights
- Deck
- 2 Car Attached Garage
- Forced Air Heating and Cooling System
- Fairview Elementary School Rated A
- Ceramic Tile Flooring
About This Home
Stunning condo with soaring ceilings and charming archways! Enjoy gorgeous large windows—some recently replaced—filling the home with natural light. The white kitchen features solid surface counters and opens to a spacious deck with awning, perfect for relaxing while overlooking a secluded yard. The finished basement offers versatile space with extra bedrooms, a full bath, living area, and a flexible office/sewing/craft room, plus a generous unfinished area for storage. NatureStone flooring enhances the garage, and the HOA replaced the roof in 2023. A nice blend of luxury, comfort, style, and functionality!
Listing Agent
Howard Hanna Erie Southwest Brokerage Phone: (814) 835-1200 License #AB068619 Listed on: 05/10/2025

Property Details
Home Type
- Condominium
Est. Annual Taxes
- $6,209
Year Built
- Built in 1997
HOA Fees
- $481 Monthly HOA Fees
Parking
- 2 Car Attached Garage
- Garage Door Opener
Home Design
- Brick Exterior Construction
- Vinyl Siding
Interior Spaces
- 2,088 Sq Ft Home
- 1-Story Property
- Finished Basement
- Basement Fills Entire Space Under The House
Kitchen
- Electric Oven
- Electric Range
- Microwave
- Dishwasher
- Disposal
Flooring
- Carpet
- Ceramic Tile
Bedrooms and Bathrooms
- 2 Bedrooms
- 3 Full Bathrooms
Laundry
- Dryer
- Washer
Utilities
- Forced Air Heating and Cooling System
- Heating System Uses Gas
Additional Features
- Deck
- Property fronts a private road
Community Details
- Commons At Fairview Subdivision
Listing and Financial Details
- Assessor Parcel Number 21-044-059.0-100.53
Map
Home Values in the Area
Average Home Value in this Area
Tax History
| Year | Tax Paid | Tax Assessment Tax Assessment Total Assessment is a certain percentage of the fair market value that is determined by local assessors to be the total taxable value of land and additions on the property. | Land | Improvement |
|---|---|---|---|---|
| 2025 | $6,209 | $222,400 | $0 | $222,400 |
| 2024 | $6,086 | $222,400 | $0 | $222,400 |
| 2023 | $5,871 | $222,400 | $0 | $222,400 |
| 2022 | $5,753 | $222,400 | $0 | $222,400 |
| 2021 | $5,660 | $222,400 | $0 | $222,400 |
| 2020 | $5,502 | $222,400 | $0 | $222,400 |
| 2019 | $5,367 | $222,400 | $0 | $222,400 |
| 2018 | $5,233 | $222,400 | $0 | $222,400 |
| 2017 | $5,124 | $222,400 | $0 | $222,400 |
| 2016 | $6,049 | $222,400 | $0 | $222,400 |
| 2015 | $5,994 | $222,400 | $0 | $222,400 |
| 2014 | $2,360 | $222,400 | $0 | $222,400 |
Property History
| Date | Event | Price | Change | Sq Ft Price |
|---|---|---|---|---|
| 05/12/2025 05/12/25 | Pending | -- | -- | -- |
| 05/10/2025 05/10/25 | For Sale | $445,900 | -- | $214 / Sq Ft |
Purchase History
| Date | Type | Sale Price | Title Company |
|---|---|---|---|
| Interfamily Deed Transfer | -- | None Available | |
| Interfamily Deed Transfer | -- | None Available | |
| Deed | $229,000 | -- |
Similar Home in Fairview, PA
Source: Greater Erie Board of REALTORS®
MLS Number: 183750
APN: 21-044-059.0-100.53
- 1935 Campden Way Unit 10
- 6943 Old Ridge Rd
- 1659 Mulberry Ln
- 6674 Richardson Rd Unit Lot 38
- 7305 Murphy Hurst Ave
- 6571 W Lake Rd
- 7228 Rupert Dr
- 6301 W Ridge Rd
- 700 Dutch Rd
- 850 Greener Place
- 6620 W Ridge Rd
- 3701 Bear Creek Rd
- 1270 Taylor Ridge Ct
- 1233 Gunton Dr
- 3851 Bear Creek Rd
- 3639 Walker Ave
- 200 & 60 Avonia Rd
- 7519 W Ridge Rd
- 3899 Fairview Ct
