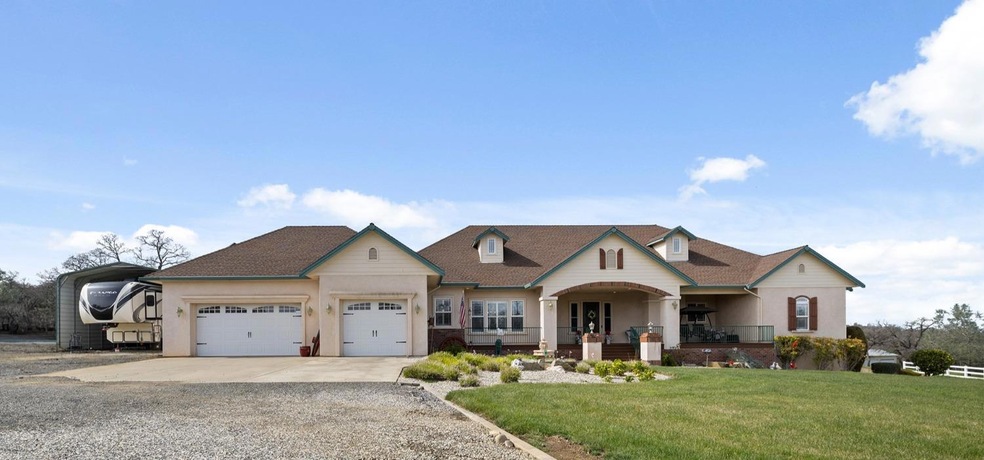Located in the exclusive gated Green Springs Ranch, this 4bd/4ba property offers luxurious living on a serene 5-acre lot. With 3,720 sq ft on one level, you can entertain effortlessly! The chef-inspired gourmet kitchen features top-notch Dacor appliances, walk-in pantry w/ outlets, & a breakfast nook w/ breakfast bar! Relax by the fireplace in the adjacent living room boasting vaulted ceilings or step out onto the back patio to enjoy stunning backyard views. Unwind in the opulent master suite w/ a fireplace, en-suite bath, dual vanity, his/her walk-in closets, & walk-in marble shower w/ dual showerheads. Enjoy the additional convenience of 2 bdrms that share a Jack & Jill bath & a junior suite with its own full bath & walk-in closet. Additional features include a game room, formal dining room, laundry room, mud room, & a 3-car garage, as well as a central vacuum system, built-in indoor/outdoor speakers, & 4 programmable heating/air zones. Unwind in the backyard oasis with a pool & spa, waterfall, & charming pergola. Conveniently located near El Dorado Hills & Cameron Park. Enjoy easy access to Hwy 50, Town Center, restaurants, shopping, movie theaters, golf courses, & nature preserves. Don't miss out on experiencing luxury, comfort, & functionality in this breathtaking home!

