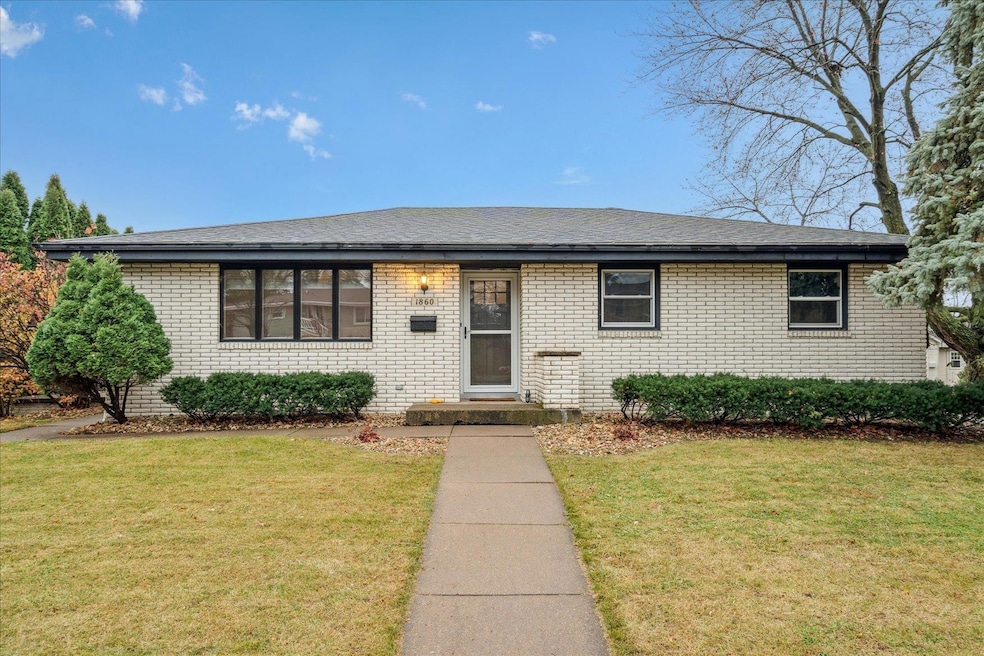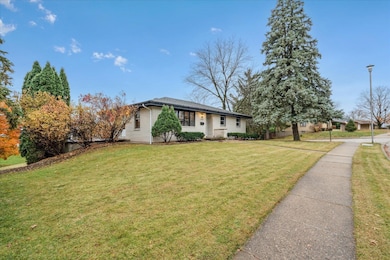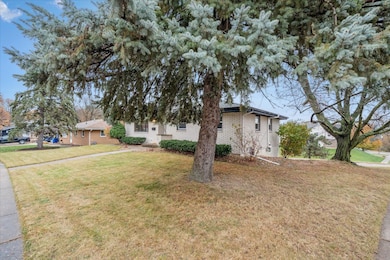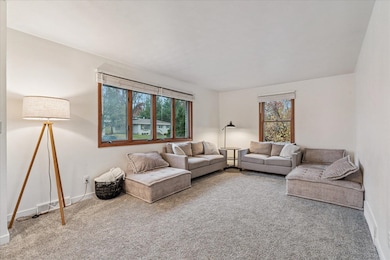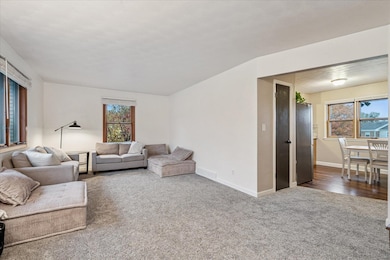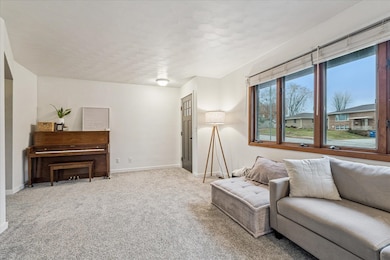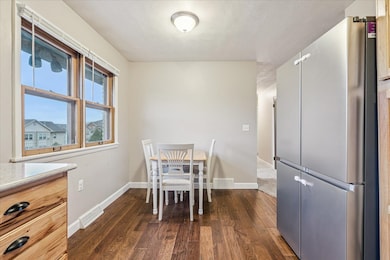1860 Carter Rd Dubuque, IA 52001
Estimated payment $1,522/month
Highlights
- Porch
- 1-Story Property
- Forced Air Heating and Cooling System
About This Home
Welcome to 1860 Carter Rd, a freshly updated 4-bedroom, 1.5-bath home offering comfort, style, and convenience. This home features brand-new carpet, fresh interior paint, and updated landscaping that gives the property outstanding curb appeal. If you are looking for that special place to call home, you have found it here. This solid home has been thoughtfully updated and offers that comfortable feel that is so important, all in a convenient location within the city. Sitting on a well-kept lot, the property provides great outdoor space and a 1-car garage for parking and storage. Inside, you’ll appreciate the clean, move-in-ready feel created by the recent updates. The home features 4 bedrooms and 1.5 baths, giving you plenty of flexibility. All appliances are included, making this a truly hassle-free transition for the next owner. With meaningful updates, inviting charm, and a location that checks all the boxes, this is a home you won’t want to miss.
Open House Schedule
-
Sunday, November 23, 20251:00 to 3:00 pm11/23/2025 1:00:00 PM +00:0011/23/2025 3:00:00 PM +00:00Add to Calendar
Home Details
Home Type
- Single Family
Est. Annual Taxes
- $2,760
Year Built
- Built in 1966
Lot Details
- 10,454 Sq Ft Lot
- Lot Dimensions are 86x123
Home Design
- Brick Exterior Construction
- Block Foundation
- Composition Shingle Roof
Interior Spaces
- 1-Story Property
- Window Treatments
- Basement Fills Entire Space Under The House
Kitchen
- Oven or Range
- Microwave
- Dishwasher
Bedrooms and Bathrooms
Laundry
- Laundry on lower level
- Dryer
- Washer
Parking
- 1 Car Garage
- Garage Drain
Outdoor Features
- Porch
Utilities
- Forced Air Heating and Cooling System
- Gas Available
Listing and Financial Details
- Assessor Parcel Number 1022355001
Map
Home Values in the Area
Average Home Value in this Area
Tax History
| Year | Tax Paid | Tax Assessment Tax Assessment Total Assessment is a certain percentage of the fair market value that is determined by local assessors to be the total taxable value of land and additions on the property. | Land | Improvement |
|---|---|---|---|---|
| 2025 | $2,760 | $240,800 | $48,300 | $192,500 |
| 2024 | $2,760 | $210,600 | $43,700 | $166,900 |
| 2023 | $2,794 | $210,600 | $43,700 | $166,900 |
| 2022 | $2,796 | $169,020 | $41,410 | $127,610 |
| 2021 | $2,796 | $169,020 | $41,410 | $127,610 |
| 2020 | $2,754 | $154,870 | $39,110 | $115,760 |
| 2019 | $2,756 | $154,870 | $39,110 | $115,760 |
| 2018 | $2,534 | $148,270 | $36,810 | $111,460 |
| 2017 | $2,418 | $147,140 | $36,810 | $110,330 |
| 2016 | $2,364 | $136,970 | $36,810 | $100,160 |
| 2015 | $2,364 | $136,970 | $36,810 | $100,160 |
| 2014 | $2,264 | $135,010 | $36,810 | $98,200 |
Property History
| Date | Event | Price | List to Sale | Price per Sq Ft | Prior Sale |
|---|---|---|---|---|---|
| 11/19/2025 11/19/25 | For Sale | $245,000 | +4.3% | $178 / Sq Ft | |
| 01/09/2025 01/09/25 | Sold | $235,000 | -2.0% | $108 / Sq Ft | View Prior Sale |
| 12/01/2024 12/01/24 | Pending | -- | -- | -- | |
| 12/01/2024 12/01/24 | Price Changed | $239,900 | 0.0% | $110 / Sq Ft | |
| 12/01/2024 12/01/24 | For Sale | $239,900 | -2.1% | $110 / Sq Ft | |
| 11/03/2024 11/03/24 | Pending | -- | -- | -- | |
| 11/01/2024 11/01/24 | For Sale | $245,000 | +8.9% | $112 / Sq Ft | |
| 11/10/2022 11/10/22 | Sold | $225,000 | -1.1% | $151 / Sq Ft | View Prior Sale |
| 10/07/2022 10/07/22 | Pending | -- | -- | -- | |
| 10/04/2022 10/04/22 | Price Changed | $227,400 | -1.1% | $152 / Sq Ft | |
| 09/29/2022 09/29/22 | For Sale | $229,900 | +54.8% | $154 / Sq Ft | |
| 02/28/2018 02/28/18 | For Sale | $148,500 | 0.0% | $68 / Sq Ft | |
| 02/23/2018 02/23/18 | Sold | $148,500 | +6.9% | $68 / Sq Ft | View Prior Sale |
| 01/20/2018 01/20/18 | Pending | -- | -- | -- | |
| 07/01/2016 07/01/16 | Sold | $138,900 | -6.1% | $131 / Sq Ft | View Prior Sale |
| 05/18/2016 05/18/16 | Pending | -- | -- | -- | |
| 04/12/2016 04/12/16 | For Sale | $147,900 | -- | $139 / Sq Ft |
Purchase History
| Date | Type | Sale Price | Title Company |
|---|---|---|---|
| Warranty Deed | $235,000 | None Listed On Document | |
| Warranty Deed | $225,000 | -- | |
| Warranty Deed | -- | None Available |
Mortgage History
| Date | Status | Loan Amount | Loan Type |
|---|---|---|---|
| Open | $227,900 | New Conventional | |
| Previous Owner | $225,000 | VA | |
| Previous Owner | $29,700 | Second Mortgage Made To Cover Down Payment | |
| Previous Owner | $118,800 | Adjustable Rate Mortgage/ARM |
Source: East Central Iowa Association of REALTORS®
MLS Number: 153499
APN: 10-22-355-001
- 1846 Carter Rd
- 3424 Glencove Ln
- 3427 Crestwood Dr
- 1820 Eden Ln
- 3428 Crestwood Dr
- 1762 Churchill Dr
- 3455 Daniels St
- 2060 Carter Rd
- 2035 Broadlawn Rd
- 1743 Lea Ln
- 2281 Pasadena Dr
- 3065 Foothill Ct
- 1650 Drexel Ave
- 2995 Asbury Rd
- 1568 Fairfax Ave
- 1395 Brown Ave
- 1821 Glendale Ct
- 2209 South Way
- 2290 Theda Dr
- 1896 Floraview Dr
- 3125 Pennsylvania Ave
- 3129 Hillcrest Rd
- 1507-1575 Wingate Dr
- 3626 Keymeer Dr
- 3700 Pennsylvania Ave
- 3294 Lake Ridge Dr
- 2005 Admiral St
- 1600-1694 Radford Rd
- 625 Alpine St Unit 1
- 784 Wilson St Unit 784 Half
- 2985 Hales Mill Rd Unit 1
- 1631 Main St Unit 1
- 1631 Main St Unit 1
- 1182 Locust St Unit 7
- 731 Bluff St
- 115 W 13th St Unit 3
- 799 Main St
- 2255 Jackson St
- 1557 White St Unit 1
- 796 Cleveland Ave
