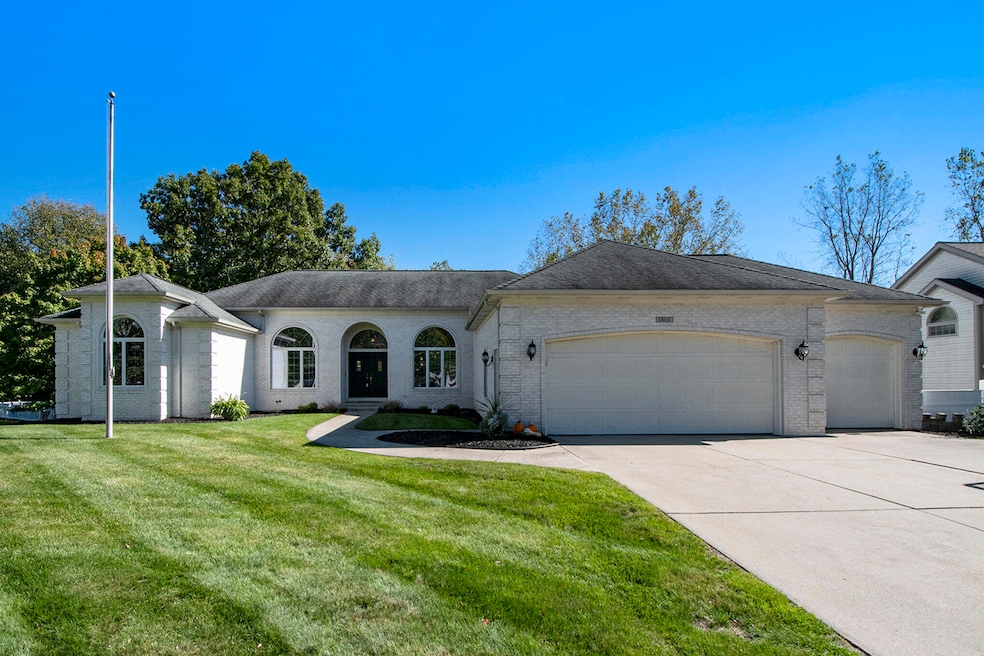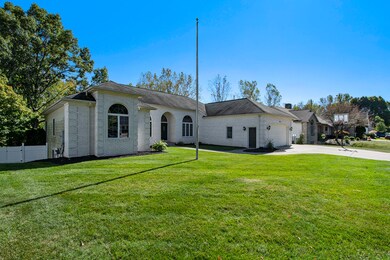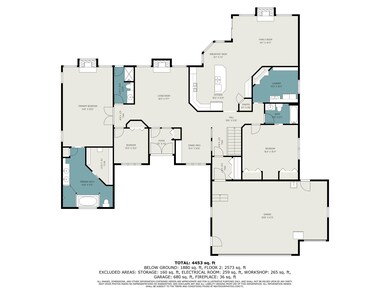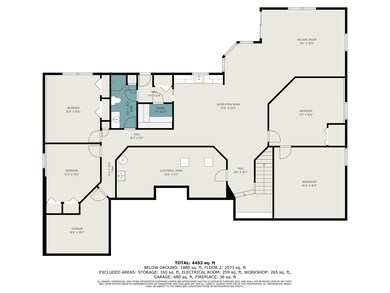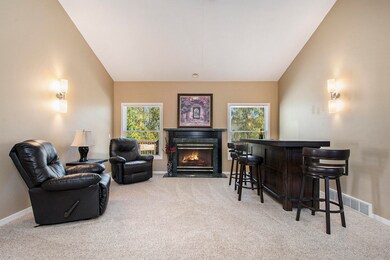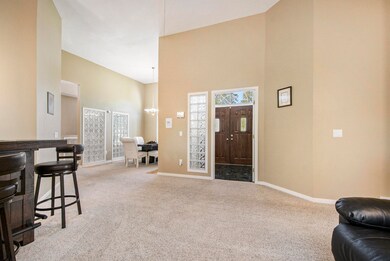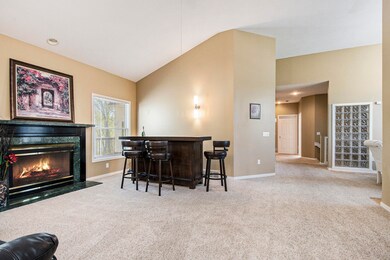
1860 Cherry Run Dr NW Grand Rapids, MI 49504
Westside Connection NeighborhoodHighlights
- In Ground Pool
- Fireplace in Primary Bedroom
- Wooded Lot
- Sauna
- Deck
- Whirlpool Bathtub
About This Home
As of November 2024Welcome to a sanctuary of luxury and sophistication! This 6 bedroom, 4 full bath executive spacious residence features 2 master suites, boasting a large luxurious en-suite bathroom complete with high-end finishes. A floor plan that is bathed in natural light, creating an inviting and warm atmosphere. The kitchen stands out with its top-of-the-line Bosch stainless steel appliances, and an impressive granite island that is perfect for both meal preparation and entertaining. The lower floor features an open concept, perfect for entertaining or a great in law suite with its own laundry. Enjoy the wildlife in the wooded back yard or a relaxing dip in the pool followed by the warmth of the hot tub or sauna. A dream come true with so many unique storage areas and features. A must see!
Last Agent to Sell the Property
Greenridge Realty (Summit) License #6501414842 Listed on: 10/08/2024
Last Buyer's Agent
Greenridge Realty (Summit) License #6501414842 Listed on: 10/08/2024
Home Details
Home Type
- Single Family
Est. Annual Taxes
- $7,869
Year Built
- Built in 1995
Lot Details
- 0.6 Acre Lot
- Lot Dimensions are 95x275
- Property fronts a private road
- Wooded Lot
- Back Yard Fenced
- Property is zoned R2, R2
Parking
- 3 Car Attached Garage
- Garage Door Opener
Home Design
- Brick Exterior Construction
- Composition Roof
- Vinyl Siding
Interior Spaces
- 5,078 Sq Ft Home
- 2-Story Property
- Central Vacuum
- Built-In Desk
- Bar Fridge
- Gas Log Fireplace
- Window Treatments
- Living Room with Fireplace
- 3 Fireplaces
- Recreation Room with Fireplace
- Sauna
- Home Security System
Kitchen
- Eat-In Kitchen
- Built-In Gas Oven
- Cooktop
- Microwave
- Dishwasher
- Kitchen Island
Flooring
- Carpet
- Tile
Bedrooms and Bathrooms
- 6 Bedrooms | 3 Main Level Bedrooms
- Fireplace in Primary Bedroom
- En-Suite Bathroom
- 4 Full Bathrooms
- Whirlpool Bathtub
Laundry
- Laundry Room
- Laundry on main level
- Dryer
- Washer
Finished Basement
- Walk-Out Basement
- Basement Fills Entire Space Under The House
- Laundry in Basement
Pool
- In Ground Pool
- Spa
Outdoor Features
- Deck
- Patio
Utilities
- Humidifier
- Forced Air Heating and Cooling System
- Heating System Uses Natural Gas
- Natural Gas Water Heater
Community Details
Recreation
- Community Pool
- Community Spa
- Trails
Additional Features
- Property has a Home Owners Association
- Sauna
Ownership History
Purchase Details
Home Financials for this Owner
Home Financials are based on the most recent Mortgage that was taken out on this home.Purchase Details
Home Financials for this Owner
Home Financials are based on the most recent Mortgage that was taken out on this home.Purchase Details
Purchase Details
Purchase Details
Similar Homes in Grand Rapids, MI
Home Values in the Area
Average Home Value in this Area
Purchase History
| Date | Type | Sale Price | Title Company |
|---|---|---|---|
| Warranty Deed | $650,000 | Chicago Title | |
| Warranty Deed | $620,000 | Star Title | |
| Quit Claim Deed | -- | -- | |
| Warranty Deed | $34,200 | -- | |
| Warranty Deed | $29,000 | -- |
Mortgage History
| Date | Status | Loan Amount | Loan Type |
|---|---|---|---|
| Open | $617,500 | New Conventional | |
| Previous Owner | $322,000 | New Conventional | |
| Previous Owner | $320,000 | New Conventional | |
| Previous Owner | $191,500 | New Conventional | |
| Previous Owner | $214,000 | Unknown |
Property History
| Date | Event | Price | Change | Sq Ft Price |
|---|---|---|---|---|
| 11/01/2024 11/01/24 | Sold | $650,000 | -1.4% | $128 / Sq Ft |
| 10/11/2024 10/11/24 | Pending | -- | -- | -- |
| 10/08/2024 10/08/24 | For Sale | $659,000 | +6.3% | $130 / Sq Ft |
| 06/27/2023 06/27/23 | Sold | $620,000 | +0.8% | $122 / Sq Ft |
| 05/16/2023 05/16/23 | Pending | -- | -- | -- |
| 05/05/2023 05/05/23 | Price Changed | $615,000 | -1.6% | $121 / Sq Ft |
| 04/04/2023 04/04/23 | Price Changed | $625,000 | +4.5% | $123 / Sq Ft |
| 03/29/2023 03/29/23 | For Sale | $598,000 | -- | $118 / Sq Ft |
Tax History Compared to Growth
Tax History
| Year | Tax Paid | Tax Assessment Tax Assessment Total Assessment is a certain percentage of the fair market value that is determined by local assessors to be the total taxable value of land and additions on the property. | Land | Improvement |
|---|---|---|---|---|
| 2025 | $10,553 | $334,000 | $0 | $0 |
| 2024 | $10,553 | $332,800 | $0 | $0 |
| 2023 | $7,855 | $338,000 | $0 | $0 |
| 2022 | $4,848 | $312,700 | $0 | $0 |
| 2021 | $4,740 | $239,100 | $0 | $0 |
| 2020 | $4,531 | $222,500 | $0 | $0 |
| 2019 | $4,583 | $194,600 | $0 | $0 |
| 2018 | $4,583 | $175,700 | $0 | $0 |
| 2017 | $4,461 | $163,900 | $0 | $0 |
| 2016 | $4,516 | $150,200 | $0 | $0 |
| 2015 | $4,200 | $150,200 | $0 | $0 |
| 2013 | -- | $123,500 | $0 | $0 |
Agents Affiliated with this Home
-
Sandra Klein
S
Seller's Agent in 2024
Sandra Klein
Greenridge Realty (Summit)
(616) 240-3037
3 in this area
29 Total Sales
-
Jeffrey Mohr

Seller's Agent in 2023
Jeffrey Mohr
Five Star Real Estate (Main)
(616) 560-4926
5 in this area
50 Total Sales
Map
Source: Southwestern Michigan Association of REALTORS®
MLS Number: 24052877
APN: 41-13-16-226-021
- 1809 Woodside Trail NW Unit 45
- 2678 Richmond St NW
- 1663 Oakleigh Woods Dr NW
- 2024 Blue Bellway NW
- 2152 Meadowdale Dr NW
- 1243 Northrup Ave NW
- 1859 Oakleigh Ave NW
- 2625 Rolling Ridge Ln NW
- 1327 Lamont Ave NW
- 1300 Lancaster Ave NW
- 1507 Annie Ave NW
- 1460 Benning Ave NW
- 1393 Stanwood St NW
- 1951 Leonard St NW
- 1290 Fay Ave NW
- 1700 Bristol Ave NW
- 1724 Sandra St NW
- 1116 Covell Ave NW
- 1819 Willis Ave NW
- 1579 Geddes Ave NW
