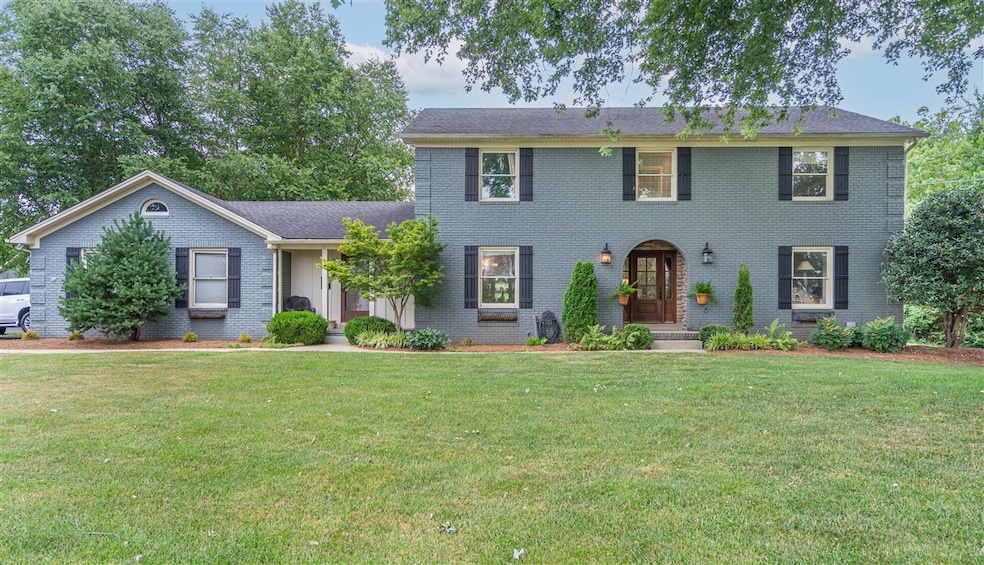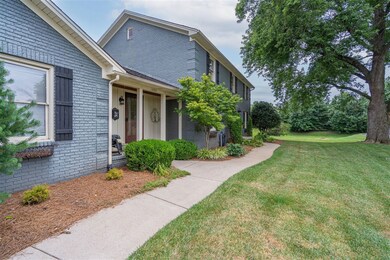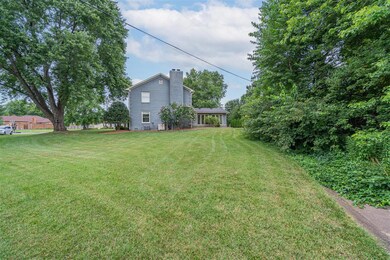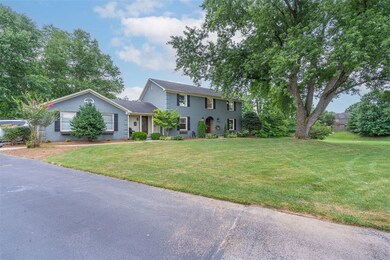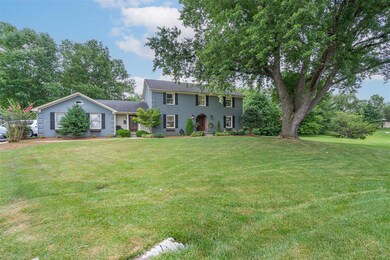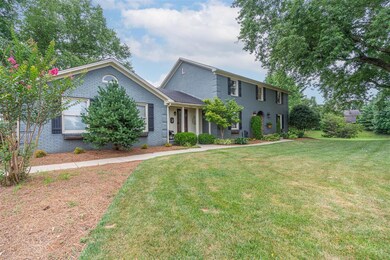
1860 Cobblestone Ct Bowling Green, KY 42103
Briarwood Manor NeighborhoodHighlights
- Mature Trees
- Wood Flooring
- Attic
- Drakes Creek Middle School Rated A-
- Secondary bathroom tub or shower combo
- Home Office
About This Home
As of March 2025FRESH PAINT THROUGHOUT THE HOME!! Unbelievable combination of location and space! This home in the Briarwood/Bent Tree area boasts over 3,000 square feet with multiple living spaces and entertaining areas indoor and out. The cul-de-sac location offers a large size lot and privacy from traffic. The main level features a large kitchen with a huge eat-in area AND a formal dining space. The dedicated office has beautiful built ins perfect for a work from home space. The main living area flows right into the den/sunroom that is perfect for large families, kids and hosting. Upstairs you have 4 bedrooms and 2 full baths. In the backyard you have an outdoor grill/kitchen area, covered patio and uncovered as well. There is no shortage of space to gather!! The workshop is a HUGE bonus offering extra storage for tools and yard equipment in addition to the two car attached garage. This shop is a woodworkers dream!
Home Details
Home Type
- Single Family
Est. Annual Taxes
- $2,041
Year Built
- Built in 1982
Lot Details
- 0.51 Acre Lot
- Level Lot
- Mature Trees
Parking
- 2 Car Attached Garage
- Side Facing Garage
- Driveway Level
Home Design
- Brick Exterior Construction
- Shingle Roof
Interior Spaces
- 3,114 Sq Ft Home
- 2-Story Property
- Ceiling Fan
- Wood Burning Fireplace
- Replacement Windows
- Wood Frame Window
- Formal Dining Room
- Home Office
- Crawl Space
- Storage In Attic
- Laundry Room
Kitchen
- Eat-In Kitchen
- Built-In Oven
- Cooktop
- Microwave
- Dishwasher
- Tile Countertops
Flooring
- Wood
- Carpet
- Laminate
- Tile
Bedrooms and Bathrooms
- 4 Bedrooms
- Primary Bedroom Upstairs
- Walk-In Closet
- Bathroom on Main Level
- Double Vanity
- Secondary bathroom tub or shower combo
Home Security
- Storm Doors
- Fire and Smoke Detector
Outdoor Features
- Covered patio or porch
- Exterior Lighting
- Separate Outdoor Workshop
- Outdoor Storage
- Outdoor Gas Grill
Schools
- Briarwood Elementary School
- Drakes Creek Middle School
- Greenwood High School
Utilities
- Forced Air Heating and Cooling System
- Heating System Uses Gas
- Natural Gas Water Heater
Listing and Financial Details
- Assessor Parcel Number 051C-15-311
Ownership History
Purchase Details
Home Financials for this Owner
Home Financials are based on the most recent Mortgage that was taken out on this home.Purchase Details
Map
Similar Homes in the area
Home Values in the Area
Average Home Value in this Area
Purchase History
| Date | Type | Sale Price | Title Company |
|---|---|---|---|
| Deed | $465,000 | None Listed On Document | |
| Deed | $465,000 | None Listed On Document | |
| Deed | $129,900 | Parker Harlin |
Mortgage History
| Date | Status | Loan Amount | Loan Type |
|---|---|---|---|
| Open | $182,000 | New Conventional | |
| Closed | $182,000 | New Conventional | |
| Previous Owner | $400,000 | Construction | |
| Previous Owner | $192,000 | New Conventional |
Property History
| Date | Event | Price | Change | Sq Ft Price |
|---|---|---|---|---|
| 03/21/2025 03/21/25 | Sold | $465,000 | -7.0% | $149 / Sq Ft |
| 02/10/2025 02/10/25 | Pending | -- | -- | -- |
| 01/06/2025 01/06/25 | For Sale | $499,900 | -- | $161 / Sq Ft |
Tax History
| Year | Tax Paid | Tax Assessment Tax Assessment Total Assessment is a certain percentage of the fair market value that is determined by local assessors to be the total taxable value of land and additions on the property. | Land | Improvement |
|---|---|---|---|---|
| 2024 | $2,041 | $240,000 | $0 | $0 |
| 2023 | $2,058 | $240,000 | $0 | $0 |
| 2022 | $1,921 | $240,000 | $0 | $0 |
| 2021 | $1,914 | $240,000 | $0 | $0 |
| 2020 | $1,921 | $240,000 | $0 | $0 |
| 2019 | $1,916 | $240,000 | $0 | $0 |
| 2018 | $1,907 | $240,000 | $0 | $0 |
| 2017 | $1,577 | $200,000 | $0 | $0 |
| 2015 | $1,546 | $200,000 | $0 | $0 |
| 2014 | -- | $200,000 | $0 | $0 |
Source: Real Estate Information Services (REALTOR® Association of Southern Kentucky)
MLS Number: RA20250087
APN: 051C-15-311
- 1853 Woodhollow Way
- 1878 Woodhollow Way
- 1073 Pepperidge Dr
- 1620 Fords Farm Ave
- 512 Unit 313 Old Lovers Ln Unit 313
- 1738 Briar Cir
- 512 Unit 314 Old Lovers Ln Unit 314
- 512 Unit 312 Old Lovers Ln Unit 312
- 1724 Single Tree Way
- 1601 Barnard Way
- 970 Ironwood Dr
- 0 Mt Victor Ln Unit RA20251063
- 2186 Mount Victor Ln
- 1728 Sherwood Dr
- 862 Richland Dr
- 225 Maplemere Dr
- 616 Chippendale Ct
- 608 Denver Cir
- 644 Denver Ln
- 1611 Bent Tree Ave
