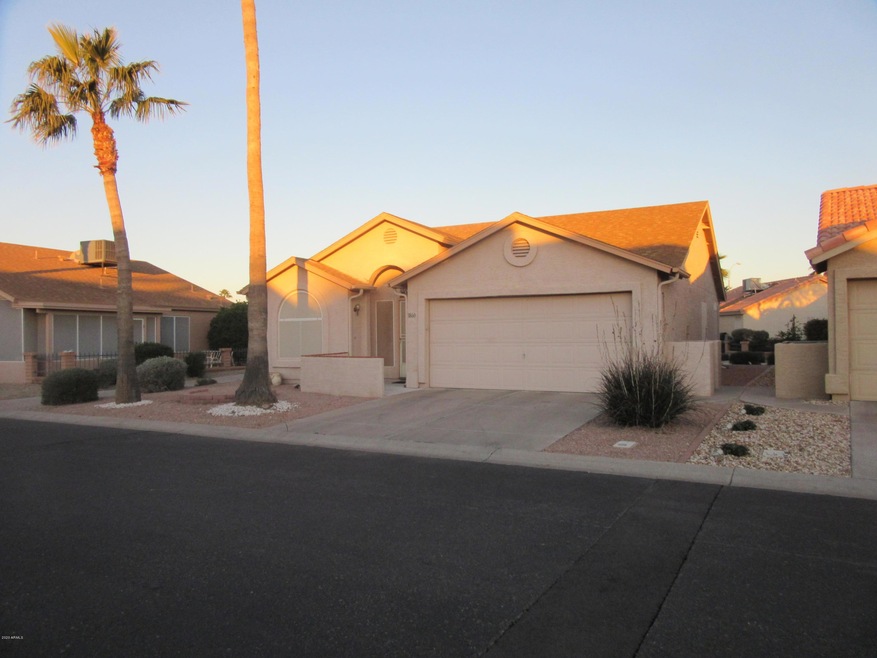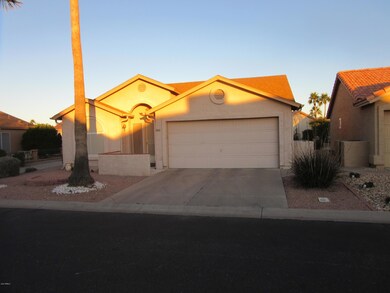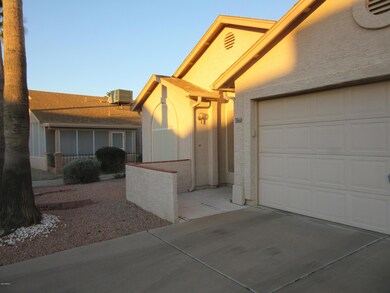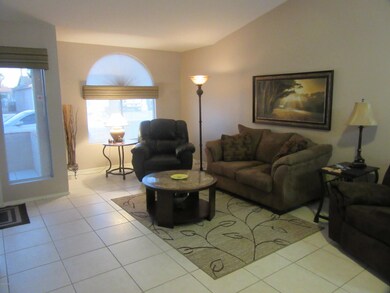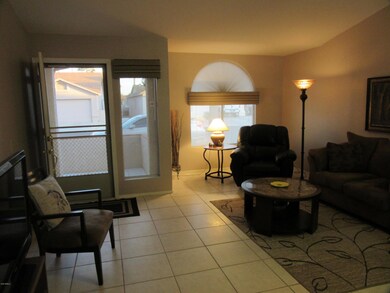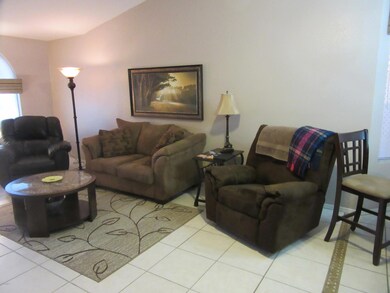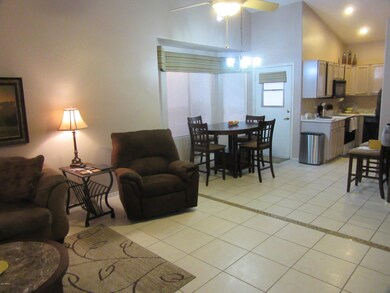
1860 E Kerby Farms Rd Chandler, AZ 85249
South Chandler NeighborhoodEstimated Value: $329,000 - $338,000
Highlights
- Golf Course Community
- Fitness Center
- Clubhouse
- Jane D. Hull Elementary School Rated A
- Gated with Attendant
- Vaulted Ceiling
About This Home
As of April 2020Malibu Model one of the few smaller homes that has a 2 car garage with ceiling fan and pull down stairs to attic.
Large open floor plan. Living room has bay window at front of house.
Tile floors are in all of the home except the bedrooms that have wood laminate floors.
Master bedroom has large walk-in closet.
Large linen closet in hallway.
All appliances are in place in the kitchen and there is a large pantry for food storage.
No pop-corn ceilings in this house.
Whole-house water filtered system.
Wrap-around back patio that is covered and fenced and faces a pleasant common area.
Home Details
Home Type
- Single Family
Est. Annual Taxes
- $1,235
Year Built
- Built in 1996
Lot Details
- 2,936
HOA Fees
- $87 Monthly HOA Fees
Parking
- 2 Car Garage
- Garage Door Opener
Home Design
- Wood Frame Construction
- Tile Roof
- Stucco
Interior Spaces
- 995 Sq Ft Home
- 1-Story Property
- Furnished
- Vaulted Ceiling
- Built-In Microwave
Flooring
- Laminate
- Tile
Bedrooms and Bathrooms
- 2 Bedrooms
- 2 Bathrooms
Schools
- Adult Elementary And Middle School
- Adult High School
Utilities
- Refrigerated Cooling System
- Heating Available
- Cable TV Available
Additional Features
- Covered patio or porch
- 2,936 Sq Ft Lot
Listing and Financial Details
- Tax Lot 36
- Assessor Parcel Number 303-73-552
Community Details
Overview
- Association fees include ground maintenance, street maintenance
- Sunbird Association, Phone Number (480) 802-4901
- Built by Robison
- Sunbird Unit Eleven Subdivision, Malibu Floorplan
Amenities
- Clubhouse
- Theater or Screening Room
- Recreation Room
Recreation
- Golf Course Community
- Tennis Courts
- Fitness Center
- Heated Community Pool
- Community Spa
- Bike Trail
Security
- Gated with Attendant
Ownership History
Purchase Details
Home Financials for this Owner
Home Financials are based on the most recent Mortgage that was taken out on this home.Purchase Details
Home Financials for this Owner
Home Financials are based on the most recent Mortgage that was taken out on this home.Purchase Details
Purchase Details
Home Financials for this Owner
Home Financials are based on the most recent Mortgage that was taken out on this home.Similar Homes in Chandler, AZ
Home Values in the Area
Average Home Value in this Area
Purchase History
| Date | Buyer | Sale Price | Title Company |
|---|---|---|---|
| Hays Larry | $230,000 | American Title Svc Agcy Llc | |
| Buscher Lawrence H | $135,000 | First Arizona Title Agency | |
| Hawver Pauline T | -- | None Available | |
| Hawver Jack J | $87,500 | First American Title |
Mortgage History
| Date | Status | Borrower | Loan Amount |
|---|---|---|---|
| Open | Hays Larry | $242,657 | |
| Closed | Hays Larry | $238,280 | |
| Previous Owner | Hawver Pauline T | $50,000 | |
| Previous Owner | Hawver Jack J | $71,650 |
Property History
| Date | Event | Price | Change | Sq Ft Price |
|---|---|---|---|---|
| 04/30/2020 04/30/20 | Sold | $230,000 | 0.0% | $231 / Sq Ft |
| 02/19/2020 02/19/20 | Pending | -- | -- | -- |
| 02/06/2020 02/06/20 | For Sale | $230,000 | +70.4% | $231 / Sq Ft |
| 02/01/2013 02/01/13 | Sold | $135,000 | -6.9% | $136 / Sq Ft |
| 12/27/2012 12/27/12 | Pending | -- | -- | -- |
| 11/12/2012 11/12/12 | For Sale | $145,000 | -- | $146 / Sq Ft |
Tax History Compared to Growth
Tax History
| Year | Tax Paid | Tax Assessment Tax Assessment Total Assessment is a certain percentage of the fair market value that is determined by local assessors to be the total taxable value of land and additions on the property. | Land | Improvement |
|---|---|---|---|---|
| 2025 | $1,305 | $16,796 | -- | -- |
| 2024 | $1,278 | $15,996 | -- | -- |
| 2023 | $1,278 | $24,110 | $4,820 | $19,290 |
| 2022 | $1,233 | $18,780 | $3,750 | $15,030 |
| 2021 | $1,290 | $16,750 | $3,350 | $13,400 |
| 2020 | $1,283 | $15,320 | $3,060 | $12,260 |
| 2019 | $1,235 | $13,750 | $2,750 | $11,000 |
| 2018 | $1,195 | $12,600 | $2,520 | $10,080 |
| 2017 | $1,115 | $11,750 | $2,350 | $9,400 |
| 2016 | $1,068 | $11,830 | $2,360 | $9,470 |
| 2015 | $1,039 | $11,010 | $2,200 | $8,810 |
Agents Affiliated with this Home
-
Theda Portanova
T
Seller's Agent in 2020
Theda Portanova
ProAgent Realty
(480) 225-0294
31 in this area
34 Total Sales
-

Buyer's Agent in 2020
David Hays
HomeSmart
(602) 721-5074
-
P
Seller's Agent in 2013
Pauline Sciaretta
HomeSmart
Map
Source: Arizona Regional Multiple Listing Service (ARMLS)
MLS Number: 6035096
APN: 303-73-552
- 1881 E Kerby Farms Rd
- 6831 S Coral Gable Dr
- 6871 S Coral Gable Dr
- 6873 S Lake Forest Ct
- 1871 E Westchester Dr
- 1803 E Palm Beach Dr Unit 11
- 1917 E Lindrick Dr
- 6877 S Oakmont Dr Unit 12
- 1706 E Lindrick Dr
- 6621 S Coral Gable Dr
- 1621 E Firestone Dr
- 1970 E Winged Foot Dr Unit 9
- 6942 S Championship Dr
- 1549 E Westchester Dr
- 1538 E Peach Tree Dr
- 6870 S Justin Way
- 1562 E Gleneagle Dr
- 1509 E Peach Tree Dr
- 1501 E Colonial Dr
- 1520 E Buena Vista Dr
- 1860 E Kerby Farms Rd
- 1870 E Kerby Farms Rd
- 6863 S Sawgrass Ct
- 6853 S Sawgrass Ct
- 1880 E Kerby Farms Rd
- 1871 E Kerby Farms Rd
- 1833 E Peach Tree Dr
- 1861 E Kerby Farms Rd
- 1823 E Peach Tree Dr
- 1851 E Kerby Farms Rd
- 6843 S Sawgrass Ct
- 1890 E Kerby Farms Rd
- 1843 E Peach Tree Dr Unit 10
- 1840 E Kerby Farms Rd Unit 11
- 1841 E Kerby Farms Rd
- 1813 E Peach Tree Dr
- 1900 E Kerby Farms Rd
- 6833 S Sawgrass Ct Unit 11
- 1872 E Palm Beach Dr
- 1862 E Palm Beach Dr
