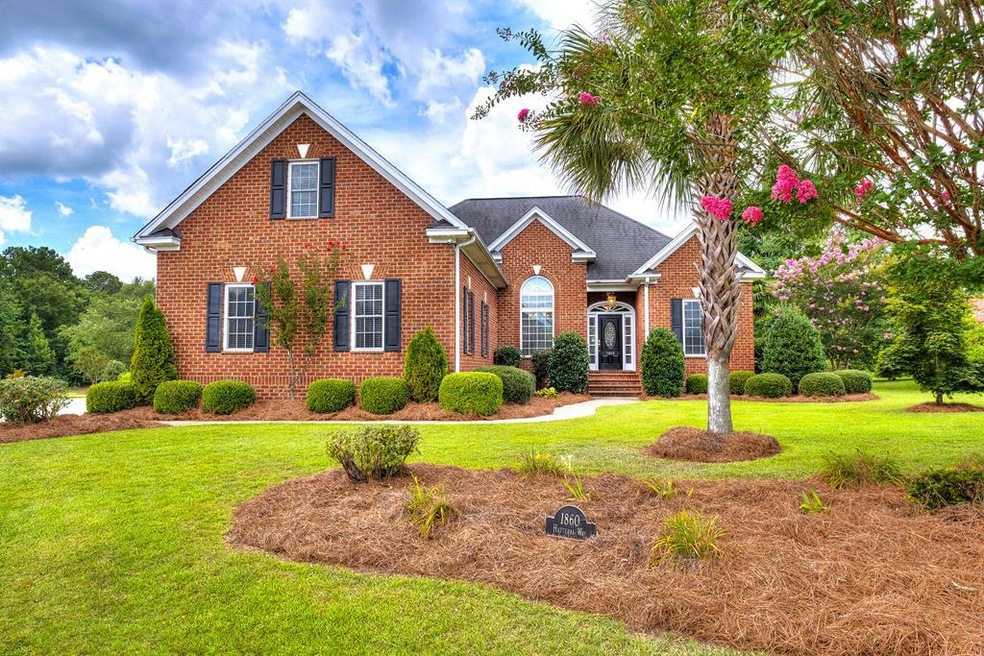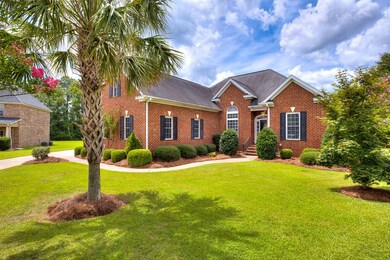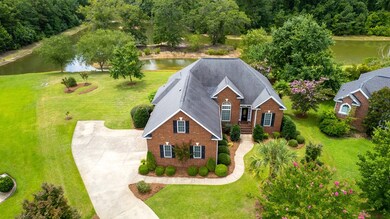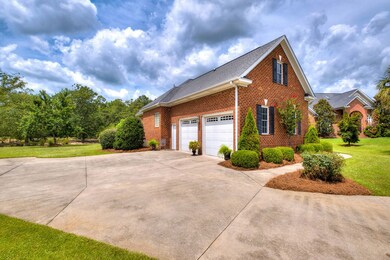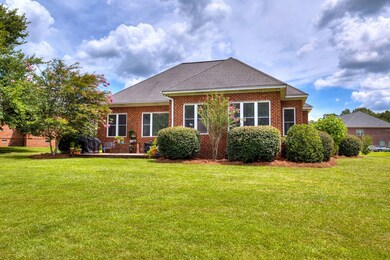
1860 Hatteras Way Sumter, SC 29153
Highlights
- Waterfront
- Wood Flooring
- Thermal Windows
- Traditional Architecture
- Community Pool
- Eat-In Kitchen
About This Home
As of March 2023Custom Built Home on pond! Features an open floor plan with 4 BR'S and 3 BA's. Beautiful upgrades, Windows ,Doors, Smooth ceilings & HWD floors and CTL flooring, Central Vac system, Security System, Underground Sprinkler & Well. The DR has a 15' ceiling plus a Trey ceiling in the Great Rm. Built-in cabinets with gas logs in the Fireplace. The Kitchen has white cabinets with solid surface counter tops and bar. The Breakfast Rm is adjacent to the Sunroom/Study. The large Mst. Suite has a Trey ceiling . Bath has DB vanities, 3 Closets and Designer Soaking Tub. Bonus Rm has a full bath. Located on a cul-de-sac. Community Pool! HOA Includes: Community Pool, Clubhouse
Last Agent to Sell the Property
Re/Max Summit Brokerage Phone: 803-469-2100 License #19162 Listed on: 08/25/2022

Home Details
Home Type
- Single Family
Est. Annual Taxes
- $1,931
Year Built
- Built in 2005
Lot Details
- 0.37 Acre Lot
- Waterfront
- Landscaped
- Sprinkler System
HOA Fees
- $42 Monthly HOA Fees
Parking
- 2 Car Garage
Home Design
- Traditional Architecture
- Brick Exterior Construction
- Shingle Roof
Interior Spaces
- 2,408 Sq Ft Home
- 1.5-Story Property
- Gas Log Fireplace
- Thermal Windows
- Entrance Foyer
- Water Views
- Crawl Space
- Washer and Dryer Hookup
Kitchen
- Eat-In Kitchen
- Oven
- Range
- Recirculated Exhaust Fan
- Microwave
- Dishwasher
- Disposal
Flooring
- Wood
- Carpet
- Ceramic Tile
Bedrooms and Bathrooms
- 4 Bedrooms
- 3 Full Bathrooms
Home Security
- Home Security System
- Storm Windows
Outdoor Features
- Patio
Schools
- Oakland/Shaw Heights/High Hills Elementary School
- Ebenezer Middle School
- Crestwood High School
Utilities
- Cooling Available
- Heating System Uses Natural Gas
- Heat Pump System
- Cable TV Available
Listing and Financial Details
- Home warranty included in the sale of the property
- Assessor Parcel Number 2020705045
Community Details
Overview
- Association fees include ground maintenance
- Beach Forest Subdivision
Recreation
- Community Pool
Ownership History
Purchase Details
Home Financials for this Owner
Home Financials are based on the most recent Mortgage that was taken out on this home.Purchase Details
Home Financials for this Owner
Home Financials are based on the most recent Mortgage that was taken out on this home.Purchase Details
Home Financials for this Owner
Home Financials are based on the most recent Mortgage that was taken out on this home.Similar Homes in Sumter, SC
Home Values in the Area
Average Home Value in this Area
Purchase History
| Date | Type | Sale Price | Title Company |
|---|---|---|---|
| Deed | $360,000 | -- | |
| Warranty Deed | $101,115 | -- | |
| Deed | $285,000 | -- |
Mortgage History
| Date | Status | Loan Amount | Loan Type |
|---|---|---|---|
| Open | $360,000 | VA | |
| Previous Owner | $203,150 | New Conventional | |
| Previous Owner | $228,000 | Future Advance Clause Open End Mortgage | |
| Previous Owner | $212,000 | New Conventional | |
| Previous Owner | $30,500 | Unknown |
Property History
| Date | Event | Price | Change | Sq Ft Price |
|---|---|---|---|---|
| 07/31/2025 07/31/25 | For Sale | $429,900 | +19.4% | $179 / Sq Ft |
| 03/20/2023 03/20/23 | Sold | $360,000 | -1.9% | $150 / Sq Ft |
| 02/08/2023 02/08/23 | Pending | -- | -- | -- |
| 01/27/2023 01/27/23 | For Sale | $367,000 | 0.0% | $152 / Sq Ft |
| 01/17/2023 01/17/23 | Pending | -- | -- | -- |
| 11/27/2022 11/27/22 | Price Changed | $367,000 | 0.0% | $152 / Sq Ft |
| 11/27/2022 11/27/22 | For Sale | $367,000 | +1.9% | $152 / Sq Ft |
| 10/20/2022 10/20/22 | Off Market | $360,000 | -- | -- |
| 10/19/2022 10/19/22 | For Sale | $375,000 | +4.2% | $156 / Sq Ft |
| 08/30/2022 08/30/22 | Off Market | $360,000 | -- | -- |
| 08/25/2022 08/25/22 | For Sale | $375,000 | +56.9% | $156 / Sq Ft |
| 12/30/2015 12/30/15 | Sold | $239,000 | -4.0% | $100 / Sq Ft |
| 12/09/2015 12/09/15 | Pending | -- | -- | -- |
| 10/23/2015 10/23/15 | For Sale | $249,000 | -- | $104 / Sq Ft |
Tax History Compared to Growth
Tax History
| Year | Tax Paid | Tax Assessment Tax Assessment Total Assessment is a certain percentage of the fair market value that is determined by local assessors to be the total taxable value of land and additions on the property. | Land | Improvement |
|---|---|---|---|---|
| 2024 | $1,931 | $14,080 | $1,800 | $12,280 |
| 2023 | $1,931 | $10,540 | $1,140 | $9,400 |
| 2022 | $1,923 | $10,540 | $1,140 | $9,400 |
| 2021 | $1,906 | $10,540 | $1,140 | $9,400 |
| 2020 | $1,906 | $9,810 | $1,300 | $8,510 |
| 2019 | $1,890 | $9,810 | $1,300 | $8,510 |
| 2018 | $1,821 | $9,810 | $1,300 | $8,510 |
| 2017 | $1,859 | $9,810 | $1,300 | $8,510 |
| 2016 | $1,888 | $9,810 | $1,300 | $8,510 |
| 2015 | $2,041 | $10,240 | $1,800 | $8,440 |
| 2014 | $2,041 | $10,240 | $1,800 | $8,440 |
| 2013 | -- | $10,240 | $1,800 | $8,440 |
Agents Affiliated with this Home
-

Seller's Agent in 2025
Peggy Haley
Premier Properties of the Carolinas
(803) 460-4997
114 Total Sales
-

Seller's Agent in 2023
Jeanie McConnell
RE/MAX
23 Total Sales
-

Buyer's Agent in 2023
Mary Weir
ERA-Wilder Realty-Sumter
(803) 316-8459
64 Total Sales
-
J
Seller's Agent in 2015
Jan Epps
Coldwell Banker Residential Brokerage
-
H
Buyer's Agent in 2015
Harwood Weatherly
Woods & Water Real Estate Consultants, LLC
Map
Source: Sumter Board of REALTORS®
MLS Number: 152669
APN: 202-07-05-045
- 1940 Currituck Dr
- 1915 Adirondack Ct
- 1945 Castlerock Dr
- 2010 Hatteras Way
- 10 Currituck Ct
- 1967 Castlerock Dr
- 1990 Harborview Dr
- 1960 Castlerock Dr
- 2245 Beachforest Dr
- 2001 Beckwood Rd
- 2015 Beckwood Rd
- 2055 Currituck Dr
- 2065 Currituck Dr
- 2090 Currituck Dr
- 2120 Harborview Dr
- 2140 Currituck Dr
- 2270 Canadiangeese Dr
- 2160 Currituck Dr
- 2210 Canadiangeese Dr
- 2240 Citation St
