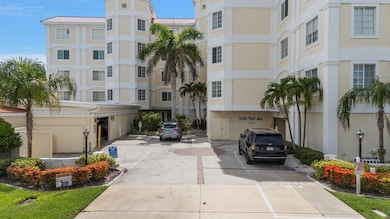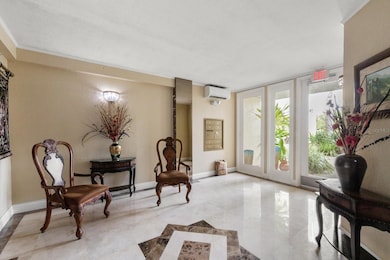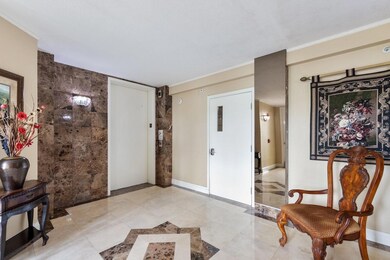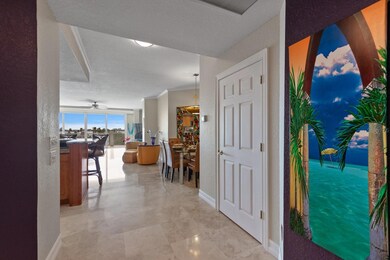
1860 N Fort Harrison Ave Unit 402 Clearwater, FL 33755
Old Bay District NeighborhoodEstimated payment $8,768/month
Highlights
- White Water Ocean Views
- Dock made with wood
- Wood Flooring
- Assigned Boat Slip
- Property Fronts a Bay or Harbor
- 3-minute walk to Edgewater Drive Park
About This Home
Welcome to Villa del Mar, where elegance meets coastal serenity in one of Clearwater’s most refined waterfront enclaves. Perched gracefully on the top floor of an intimate 24-residence building, with over 2,500 sq ft this home is the epitome of lavish waterfront living. A private, deeded boat slip conveys with the residence, offering effortless access to the open water for sunset cruises and weekend adventures. From your private elevator foyer, enter through the custom stained-glass doors into a residence where every inch has been curated with elevated taste and craftsmanship. Rich travertine and ceramic tile flooring seamlessly connect expansive living and dining spaces to a grand waterfront terrace perfect for both vibrant entertaining and tranquil reflection. Designed with the connoisseur in mind, this home features a gourmet kitchen with a raised ceiling and fan, oversized granite countertops, built-in cabinetry, and top-of-the-line appliances. Custom China cabinets and roll-out drawers offer both luxury and practicality. The living room, wrapped in glass, features remote-controlled blinds that frame the breathtaking vistas beyond. The primary suite is a retreat unto itself, offering a spacious layout, raised ceilings with fan, custom cabinetry, and a spa-style bath complete with built-in glass tile shower and roll-out drawers throughout. Two additional bedrooms include elegant touches—one with built-in oak desk and pull-down bed, and another with mirrored walls perfect for a home gym or studio. Luxury continues throughout with remote-controlled hurricane screens on the balcony engineered to withstand Category 5 storms and an oversized 2-car garage with upgraded emergency power control, ideal for storm readiness. All this, just moments from the vibrant culture of Downtown Dunedin, the beaches of Honeymoon Island, and a lifestyle that blends upscale tranquility with easy coastal access. This is more than a home it’s a celebration of waterfront luxury, artistry, and timeless design. Condo reserves are fully funded, and all reports are readily available for buyer confidence.
Listing Agent
COASTAL PROPERTIES GROUP INTERNATIONAL Brokerage Phone: 727-493-1555 License #3254122 Listed on: 07/17/2025

Co-Listing Agent
COASTAL PROPERTIES GROUP INTERNATIONAL Brokerage Phone: 727-493-1555 License #389685
Open House Schedule
-
Saturday, September 20, 202511:00 am to 1:00 pm9/20/2025 11:00:00 AM +00:009/20/2025 1:00:00 PM +00:00Refreshments OfferedAdd to Calendar
Property Details
Home Type
- Condominium
Est. Annual Taxes
- $4,308
Year Built
- Built in 2005
Lot Details
- Property Fronts a Bay or Harbor
- Southwest Facing Home
- Irrigation Equipment
HOA Fees
- $1,380 Monthly HOA Fees
Parking
- 2 Parking Garage Spaces
- Basement Garage
- Ground Level Parking
- Garage Door Opener
- Guest Parking
- Reserved Parking
Home Design
- Slab Foundation
- Built-Up Roof
- Block Exterior
- Stucco
Interior Spaces
- 2,512 Sq Ft Home
- 4-Story Property
- Built-In Features
- Tray Ceiling
- High Ceiling
- Ceiling Fan
- Blinds
- Living Room
- White Water Ocean Views
Kitchen
- Range
- Microwave
- Dishwasher
- Granite Countertops
- Solid Wood Cabinet
- Disposal
Flooring
- Wood
- Carpet
- Concrete
- Ceramic Tile
- Travertine
- Luxury Vinyl Tile
Bedrooms and Bathrooms
- 3 Bedrooms
- Primary Bedroom on Main
- Split Bedroom Floorplan
- Walk-In Closet
- Split Vanities
- Garden Bath
Laundry
- Laundry in unit
- Dryer
- Washer
Home Security
Outdoor Features
- Access to Bay or Harbor
- Berth or Dry Dock
- Assigned Boat Slip
- Dock made with wood
- Balcony
- Patio
- Exterior Lighting
- Outdoor Storage
- Private Mailbox
Utilities
- Central Heating and Cooling System
- Electric Water Heater
- Water Softener
- Private Sewer
Listing and Financial Details
- Visit Down Payment Resource Website
- Assessor Parcel Number 04-29-15-94040-000-4020
Community Details
Overview
- Association fees include cable TV, common area taxes, pool, escrow reserves fund, insurance, maintenance structure, pest control, sewer, trash, water
- Ameritech / Corey Palmer Association, Phone Number (727) 726-8000
- Visit Association Website
- Mid-Rise Condominium
- Villa Del Mar Of Clearwater Condo Subdivision
Recreation
- Community Pool
Pet Policy
- Pets up to 25 lbs
- 2 Pets Allowed
Security
- Hurricane or Storm Shutters
- Fire and Smoke Detector
- Fire Sprinkler System
Amenities
- Elevator
Map
Home Values in the Area
Average Home Value in this Area
Tax History
| Year | Tax Paid | Tax Assessment Tax Assessment Total Assessment is a certain percentage of the fair market value that is determined by local assessors to be the total taxable value of land and additions on the property. | Land | Improvement |
|---|---|---|---|---|
| 2024 | $4,232 | $269,675 | -- | -- |
| 2023 | $4,232 | $261,820 | $0 | $0 |
| 2022 | $4,109 | $254,194 | $0 | $0 |
| 2021 | $4,157 | $246,790 | $0 | $0 |
| 2020 | $4,142 | $243,383 | $0 | $0 |
| 2019 | $4,065 | $237,911 | $0 | $0 |
| 2018 | $4,006 | $233,475 | $0 | $0 |
| 2017 | $3,823 | $228,673 | $0 | $0 |
| 2016 | $3,788 | $223,970 | $0 | $0 |
| 2015 | $3,845 | $222,413 | $0 | $0 |
| 2014 | $3,384 | $199,938 | $0 | $0 |
Property History
| Date | Event | Price | Change | Sq Ft Price |
|---|---|---|---|---|
| 07/17/2025 07/17/25 | For Sale | $1,300,000 | -- | $518 / Sq Ft |
Purchase History
| Date | Type | Sale Price | Title Company |
|---|---|---|---|
| Warranty Deed | $930,000 | None Available |
Mortgage History
| Date | Status | Loan Amount | Loan Type |
|---|---|---|---|
| Open | $500,000 | Credit Line Revolving | |
| Closed | $300,000 | Fannie Mae Freddie Mac |
Similar Homes in the area
Source: Stellar MLS
MLS Number: TB8405599
APN: 04-29-15-94040-000-4020
- 1860 N Fort Harrison Ave Unit 106
- 1860 N Fort Harrison Ave Unit 104
- 608 N Fort Harrison Ave
- 406 Venetian Dr
- 314 Venetian Dr
- 1837 Venetian Point Dr
- 1020 Sunset Point Rd Unit 302
- Unit 512 Plan at Serena By the Sea
- Unit 508 Plan at Serena By the Sea
- Unit 410 Plan at Serena By the Sea
- Unit 405 Plan at Serena By the Sea
- Unit 402 Plan at Serena By the Sea
- Unit 213 Plan at Serena By the Sea
- Garden Home 104 Plan at Serena By the Sea
- Garden Home 103 Plan at Serena By the Sea
- Unit 207 Plan at Serena By the Sea
- 1020 Sunset Point Rd Unit 112
- 1020 Sunset Point Rd Unit 213
- 1020 Sunset Point Rd Unit 703
- 1844 Venetian Point Dr
- 1020 Sunset Point Rd Unit 611
- 1020 Sunset Point Rd Unit 605
- 1020 Sunset Point Rd Unit 505
- 1020 Sunset Point Rd Unit 213
- 1020 Sunset Point Rd Unit 405
- 403 Princess St
- 1116 Sunset Point Rd Unit 205
- 315 Pleasant St
- 1841 Overbrook Ave
- 1021 Commodore St Unit 1021 Commodore
- 1810 Douglas Ave
- 1408 N Fort Harrison Ave Unit B
- 707 Carlton St
- 1215 N Garden Ave
- 1225 Bermuda St
- 1206 Roosevelt Ave
- 1267 Woodlawn Terrace
- 1161 Russell St
- 1316 Sunset Point Rd Unit 1316
- 1164 Engman St






