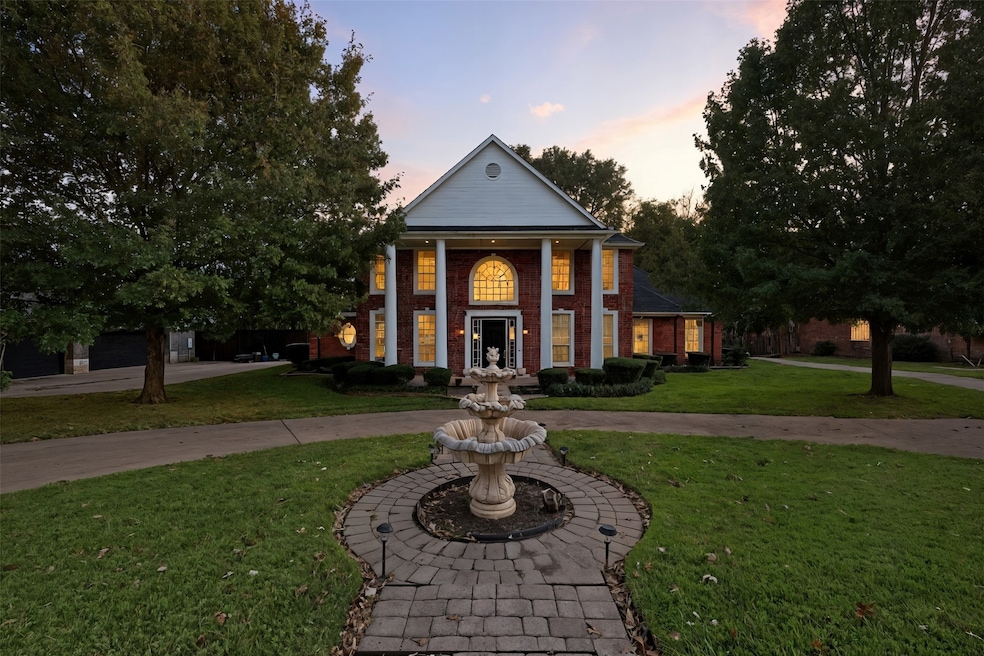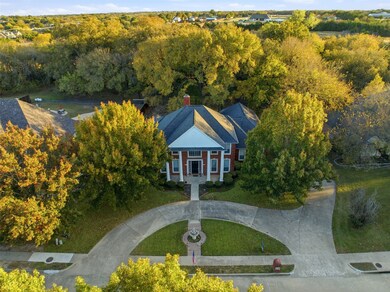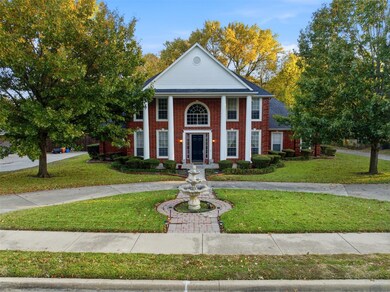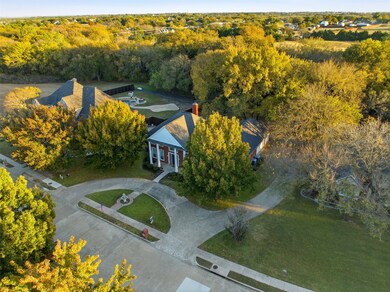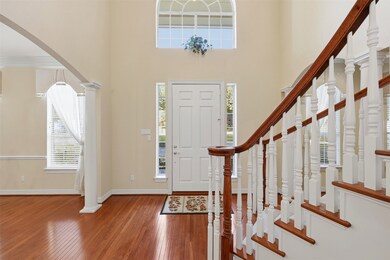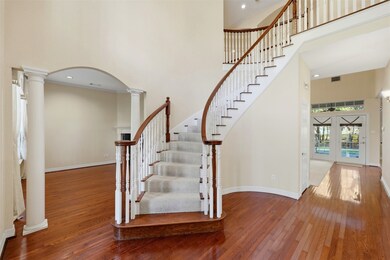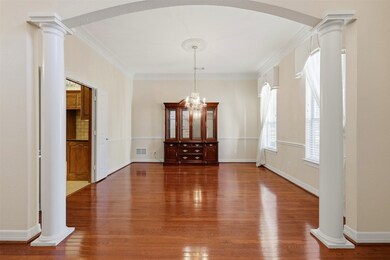1860 Plum Creek Dr Midlothian, TX 76065
Estimated payment $4,495/month
Highlights
- 0.85 Acre Lot
- Colonial Architecture
- 2 Fireplaces
- Larue Miller Elementary School Rated A-
- Engineered Wood Flooring
- Circular Driveway
About This Home
Now Available — Welcome to 1860 Plum Creek Dr, a truly one-of-a-kind Colonial estate in the heart of Plum Creek Estates, one of Midlothian’s most desirable neighborhoods. This custom-designed and custom-built residence was created by the original owners in partnership with an architect, resulting in a home with timeless character, exceptional craftsmanship, and thoughtful details throughout. Sitting on nearly an acre with a seasonal creek running behind the property, the setting offers privacy, natural beauty, and room to grow. Inside, five bedrooms and three full baths provide flexibility for a variety of lifestyles. The fifth bedroom easily serves as a private office, study, or guest suite. The primary suite includes a built-in tornado storm shelter, adding comfort and peace of mind without compromising the room’s retreat-like feel. Spacious living areas feature high ceilings, generous natural light, and classic design elements that reflect the quality of true custom construction. Modern updates blend seamlessly with the home’s traditional style. Both HVAC systems have been replaced within the last three years, and the home includes a radiant barrier and blown-in attic insulation for increased energy efficiency. A built-in speaker system extends through both the interior and exterior, enhancing daily living and entertaining. Additional features include slab piers in the foundation for added stability, as well as a water filter at the kitchen sink. The expansive backyard offers countless possibilities, whether you envision outdoor entertaining, gardening, future improvements, or simply enjoying the peaceful surroundings. 1860 Plum Creek Dr represents a rare combination of architectural charm, solid construction, and modern upgrades in one of Midlothian’s premier communities.
Listing Agent
Fritz Realty Group LLC Brokerage Phone: 469-789-6769 License #0618068 Listed on: 10/10/2025
Open House Schedule
-
Saturday, November 22, 20251:00 to 4:00 pm11/22/2025 1:00:00 PM +00:0011/22/2025 4:00:00 PM +00:00Add to Calendar
-
Sunday, November 23, 20251:00 to 4:00 pm11/23/2025 1:00:00 PM +00:0011/23/2025 4:00:00 PM +00:00Add to Calendar
Home Details
Home Type
- Single Family
Est. Annual Taxes
- $9,463
Year Built
- Built in 2001
HOA Fees
- $17 Monthly HOA Fees
Parking
- 3 Car Attached Garage
- Garage Door Opener
- Circular Driveway
Home Design
- Colonial Architecture
- Brick Exterior Construction
- Slab Foundation
- Composition Roof
Interior Spaces
- 3,243 Sq Ft Home
- 2-Story Property
- Ceiling Fan
- 2 Fireplaces
- Gas Fireplace
- Laundry in Utility Room
Kitchen
- Eat-In Kitchen
- Dishwasher
- Disposal
Flooring
- Engineered Wood
- Carpet
- Ceramic Tile
Bedrooms and Bathrooms
- 5 Bedrooms
Home Security
- Home Security System
- Fire and Smoke Detector
Schools
- Larue Miller Elementary School
- Midlothian High School
Utilities
- Central Heating and Cooling System
- Heat Pump System
Additional Features
- Front Porch
- 0.85 Acre Lot
Community Details
- Association fees include management
- Plum Creek HOA
- Plum Creek Ph I Rev Subdivision
Listing and Financial Details
- Legal Lot and Block 6R / A
- Assessor Parcel Number 206086
Map
Home Values in the Area
Average Home Value in this Area
Tax History
| Year | Tax Paid | Tax Assessment Tax Assessment Total Assessment is a certain percentage of the fair market value that is determined by local assessors to be the total taxable value of land and additions on the property. | Land | Improvement |
|---|---|---|---|---|
| 2025 | $3,077 | $500,126 | $140,000 | $360,126 |
| 2024 | $3,077 | $472,963 | -- | -- |
| 2023 | $3,077 | $429,966 | $0 | $0 |
| 2022 | $8,757 | $390,878 | $0 | $0 |
| 2021 | $8,409 | $387,640 | $86,250 | $301,390 |
| 2020 | $8,126 | $323,040 | $84,000 | $239,040 |
| 2019 | $8,927 | $340,900 | $0 | $0 |
| 2018 | $8,890 | $336,570 | $65,000 | $271,570 |
| 2017 | $6,875 | $334,800 | $65,000 | $269,800 |
| 2016 | $6,265 | $312,080 | $65,000 | $247,080 |
| 2015 | $4,037 | $277,350 | $65,000 | $212,350 |
| 2014 | $4,037 | $273,300 | $0 | $0 |
Property History
| Date | Event | Price | List to Sale | Price per Sq Ft |
|---|---|---|---|---|
| 11/15/2025 11/15/25 | For Sale | $700,000 | 0.0% | $216 / Sq Ft |
| 11/10/2025 11/10/25 | Off Market | -- | -- | -- |
| 11/10/2025 11/10/25 | For Sale | $700,000 | -- | $216 / Sq Ft |
Source: North Texas Real Estate Information Systems (NTREIS)
MLS Number: 21081842
APN: 206086
- 1842 Plum Creek Dr
- 3420 Sudith Ln
- 1859 Ashford Ln
- 1666 Plum Creek Dr
- 3601 Plum Creek Ct
- 2250 Whispering Hills Dr
- 3470 Oak Tree Ln
- 3481 Oak Tree Ln
- 3870 Ledgestone Ln
- Lot 1 Tbd Ln
- 2454 Savanna Cir
- 3841 Ledgestone Ln
- 1809 Sunlit Ct
- Grand South Pointe 3 Car Garage Plan at Somercrest
- Hartford V Plan at Somercrest
- Downton Abbey Plan at Somercrest
- Grand Riverside Plan at Somercrest
- Grand Somercrest Plan at Somercrest
- Grand Somercrest II Plan at Somercrest
- Grand Whitehall Plan at Somercrest
- 2409 Park Oaks Dr
- 4020 Zachs Ct
- 3238 Brighton Dr
- 206 Brighton Ct
- 5250 Plainview Rd
- 422 Blake Ln
- 1644 Greenway Ct
- 105 Stiles Dr
- 313 Garrett Way
- 701 George Hopper Rd
- 525 George Hopper Rd Unit 210
- 5033 Charisma Dr
- 1518 Melanie Trail
- 1109 Brandy Ct
- 405 Bentley Dr
- 999 Walter Stephenson Rd
- 721 Eastridge Dr
- 400 E Main St
- 1001 W Sierra Vista Ct
- 1026 Skyview Ct
