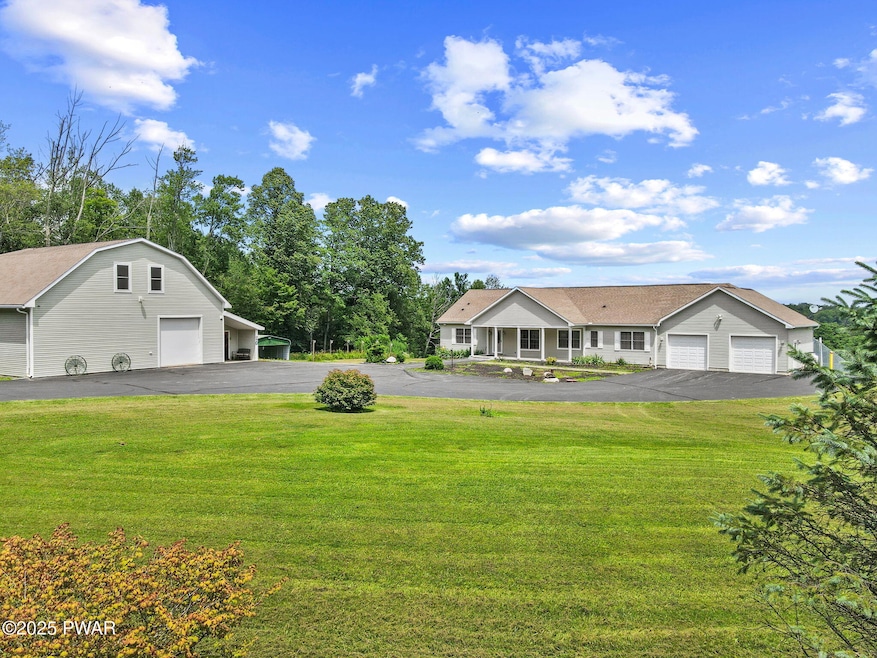
1860 Ravnikar Rd Forest City, PA 18421
Estimated payment $3,487/month
Highlights
- Horses Allowed On Property
- RV Access or Parking
- Deck
- Second Garage
- Panoramic View
- Mud Room
About This Home
WAYMART AREA - BEAUTIFUL VIEWS - SPRAWLING RANCH - LARGE GARAGE-OUTBUILDING/WORKSHOP - Let the photos and media speak for itself here!... Located only minutes to Waymart, Pleasant Mount and Forest City, and only 20 minute drive to Honesdale! Boasting 3 bedrooms (including the Primary Suite), 2 baths, Living Room, HUGE Kitchen with Dining area and gas fireplace, Mudroom/Laundry, full unfinished basement, attached two car garage and LARGE detached workshop/garage with its own 1/2 bath as well! Check out the views from your back porch! Overlooks your gorgeous 5+ acres property! So many additional features, you'll be sure to want to take your time when you visit! Get your appointment scheduled this week!!
Home Details
Home Type
- Single Family
Est. Annual Taxes
- $7,647
Year Built
- Built in 2011
Lot Details
- 5.82 Acre Lot
- Lot Dimensions are 247x612x469x761
- Kennel
- Dog Run
- Chain Link Fence
- Paved or Partially Paved Lot
- Open Lot
- Few Trees
- Back Yard Fenced
Parking
- 4 Car Garage
- 6 Open Parking Spaces
- Second Garage
- Parking Storage or Cabinetry
- Heated Garage
- Garage Door Opener
- Off-Street Parking
- RV Access or Parking
Property Views
- Panoramic
- Valley
Home Design
- Fiberglass Roof
- Asphalt Roof
- Vinyl Siding
Interior Spaces
- 2,016 Sq Ft Home
- 1-Story Property
- Ceiling Fan
- Gas Fireplace
- Mud Room
- Family Room
- Living Room
- Dining Room with Fireplace
- Tile Flooring
- Security System Owned
Kitchen
- Gas Oven
- Gas Range
- Microwave
- Dishwasher
Bedrooms and Bathrooms
- 3 Bedrooms
- Walk-In Closet
- 2 Full Bathrooms
Laundry
- Laundry Room
- Laundry on main level
- Dryer
- Washer
Unfinished Basement
- Basement Fills Entire Space Under The House
- Interior and Exterior Basement Entry
- Basement Storage
- Natural lighting in basement
Outdoor Features
- Deck
- Covered Patio or Porch
- Separate Outdoor Workshop
- Outdoor Storage
- Outbuilding
- Rain Gutters
Horse Facilities and Amenities
- Horses Allowed On Property
Utilities
- Forced Air Heating and Cooling System
- Dehumidifier
- Coal Stove
- Heating System Uses Coal
- Heat Pump System
- Geothermal Heating and Cooling
- 200+ Amp Service
- Well
- Septic System
Community Details
- No Home Owners Association
- Security Service
Listing and Financial Details
- Assessor Parcel Number 06-1-0221-0018.0001
Map
Home Values in the Area
Average Home Value in this Area
Tax History
| Year | Tax Paid | Tax Assessment Tax Assessment Total Assessment is a certain percentage of the fair market value that is determined by local assessors to be the total taxable value of land and additions on the property. | Land | Improvement |
|---|---|---|---|---|
| 2025 | $7,647 | $472,800 | $76,900 | $395,900 |
| 2024 | $7,268 | $472,800 | $76,900 | $395,900 |
| 2023 | $10,294 | $472,800 | $76,900 | $395,900 |
| 2022 | $5,677 | $240,400 | $43,100 | $197,300 |
| 2021 | $5,536 | $240,400 | $43,100 | $197,300 |
| 2020 | $5,474 | $240,400 | $43,100 | $197,300 |
| 2019 | $5,173 | $240,400 | $43,100 | $197,300 |
| 2018 | $5,143 | $240,400 | $43,100 | $197,300 |
| 2017 | $1,060 | $240,400 | $43,100 | $197,300 |
| 2016 | $4,981 | $240,400 | $43,100 | $197,300 |
| 2014 | -- | $240,400 | $43,100 | $197,300 |
Property History
| Date | Event | Price | Change | Sq Ft Price |
|---|---|---|---|---|
| 08/20/2025 08/20/25 | Pending | -- | -- | -- |
| 07/30/2025 07/30/25 | Price Changed | $535,000 | -2.6% | $265 / Sq Ft |
| 07/14/2025 07/14/25 | For Sale | $549,000 | -- | $272 / Sq Ft |
Purchase History
| Date | Type | Sale Price | Title Company |
|---|---|---|---|
| Deed | $82,000 | Attorney | |
| Deed | $65,000 | None Available |
About the Listing Agent

Hi! I'm Bob Carmody, and I've been selling real estate for over 30 years. I you are looking to buy or sell in the greater Honesdale, Hawley, Waymart and surrounding areas, I can help! Let me put my experience to work for you. I am fortunate to have grown up and lived in this area all of my life and take pride in what I do. Feel free to give me a call, or email and lets get started!
Robert's Other Listings
Source: Pike/Wayne Association of REALTORS®
MLS Number: PWBPW252225
APN: 115341
- 6 Silhouette Ln
- 233 N Smith Rd
- 429 Flat Rock Rd
- 430 Flat Rock Rd
- 76 Crossroad
- 189 Flat Rock Rd
- 765 Elk Lake Dr
- 1221 Pennsylvania 247
- 1019 Creek Dr
- 36 Stone Bridge Ln
- 44 Ridge St
- 31 Ridge St
- 1 West St
- 417 Martin St
- 413 Martin St
- 419 Martin St
- 403 Martin St
- 494 Belmont Turnpike
- 0 Corner of North St & Railroad St Unit GSBSC253787
- 0 Pleasant Mount Dr






