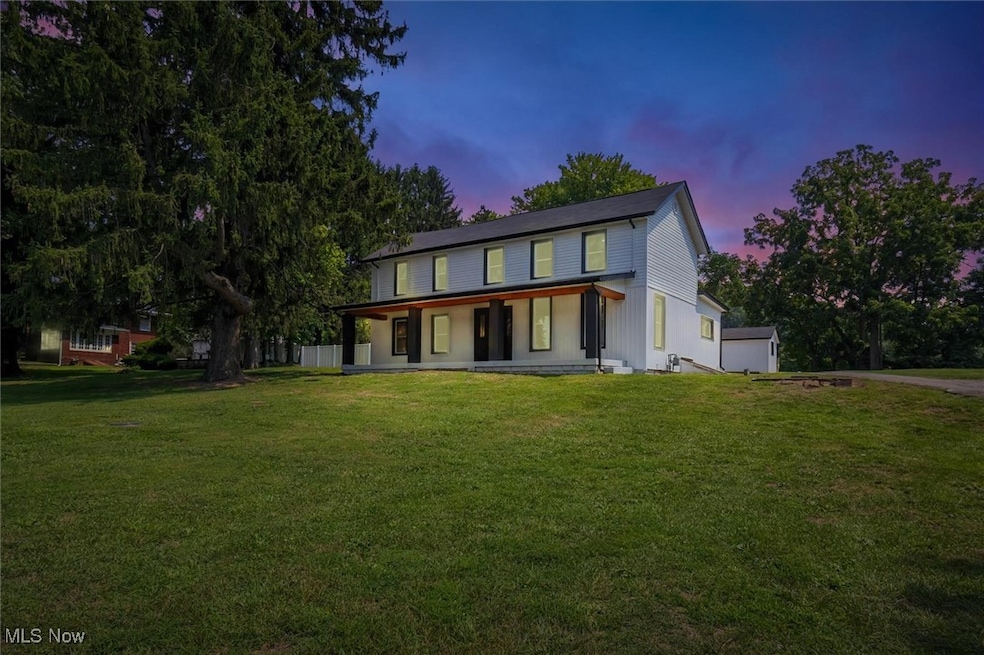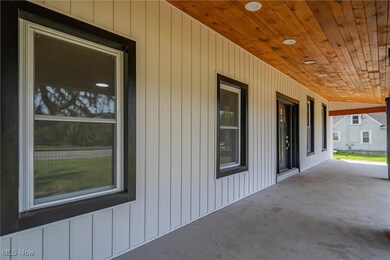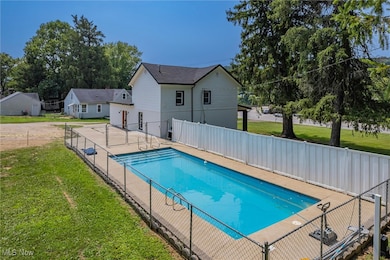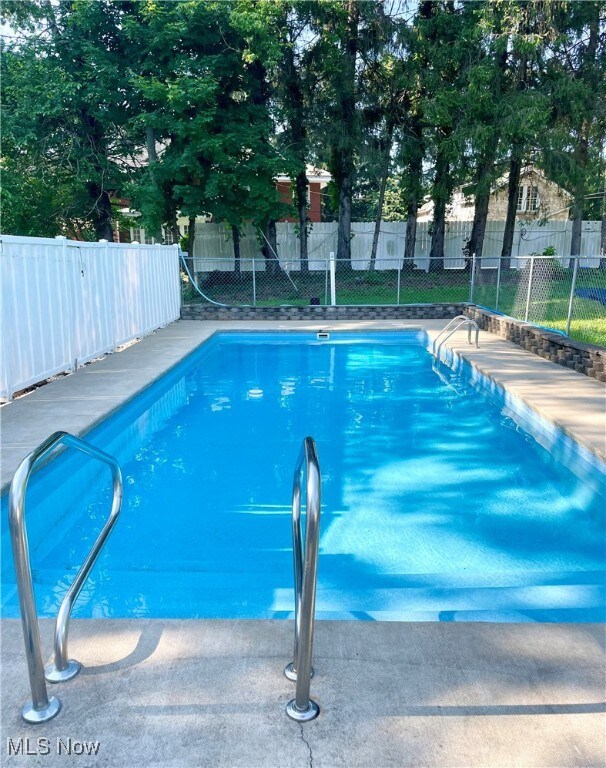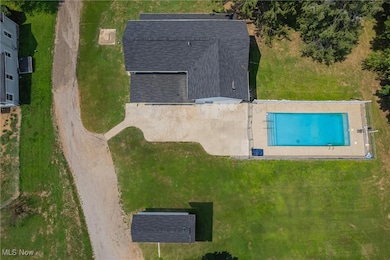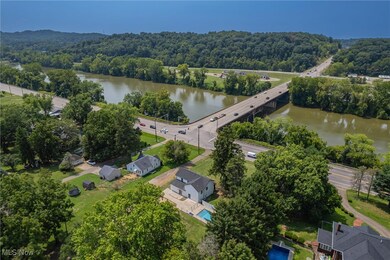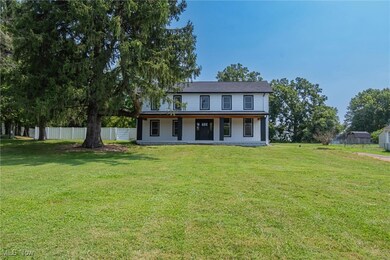
1860 S River Rd Zanesville, OH 43701
Highlights
- Private Pool
- No HOA
- Gas Fireplace
- Traditional Architecture
- Forced Air Heating and Cooling System
About This Home
As of March 2025This 4BD, 2.5BA home offers approximately 2,350 square feet of living space with a spacious layout and ample natural light. The home features hardwood floors throughout, complemented by a rustic fireplace and exposed brick walls that add character and charm. The kitchen boasts an abundance of cabinetry with quartz countertops and stainless steel appliances, creating a functional and modern cooking environment. Take your pick of two primary bedrooms, both offering plenty of space and an ensuite bathroom. Two additional bedrooms provide flexible living options with two of the rooms being on the main floor, and the remaining two upstairs. Outside, the property offers a spacious backyard with an in-ground pool, surrounded by 1.1 acres of lush greenery and scenic views overlooking the Muskingum River!
Last Agent to Sell the Property
Coldwell Banker Realty Brokerage Email: 740-366-3318 newton.burris@kingthompson.com License #2008001542

Last Buyer's Agent
Non-Member Non-Member
Non-Member License #9999
Home Details
Home Type
- Single Family
Est. Annual Taxes
- $2,166
Year Built
- Built in 1830
Lot Details
- 1.1 Acre Lot
- 73-33-01-43-000,73-33-01-47-000
Home Design
- Traditional Architecture
- Vinyl Siding
Interior Spaces
- 2-Story Property
- Gas Fireplace
- Basement Fills Entire Space Under The House
Kitchen
- Range
- Dishwasher
Bedrooms and Bathrooms
- 4 Bedrooms | 2 Main Level Bedrooms
- 2.5 Bathrooms
Parking
- Driveway
- Additional Parking
Pool
- Private Pool
Utilities
- Forced Air Heating and Cooling System
- Heating System Uses Gas
- Private Sewer
Community Details
- No Home Owners Association
- Riverside Subdivision
Listing and Financial Details
- Assessor Parcel Number 73-33-01-45-000
Ownership History
Purchase Details
Home Financials for this Owner
Home Financials are based on the most recent Mortgage that was taken out on this home.Purchase Details
Map
Similar Homes in Zanesville, OH
Home Values in the Area
Average Home Value in this Area
Purchase History
| Date | Type | Sale Price | Title Company |
|---|---|---|---|
| Deed | $354,000 | None Listed On Document | |
| Deed | $61,500 | -- |
Mortgage History
| Date | Status | Loan Amount | Loan Type |
|---|---|---|---|
| Open | $347,588 | Credit Line Revolving | |
| Previous Owner | $135,000 | New Conventional |
Property History
| Date | Event | Price | Change | Sq Ft Price |
|---|---|---|---|---|
| 03/28/2025 03/28/25 | Sold | $354,000 | -1.6% | $151 / Sq Ft |
| 02/25/2025 02/25/25 | Pending | -- | -- | -- |
| 11/30/2024 11/30/24 | Price Changed | $359,900 | -4.0% | $153 / Sq Ft |
| 08/29/2024 08/29/24 | Price Changed | $374,900 | -3.8% | $159 / Sq Ft |
| 08/06/2024 08/06/24 | For Sale | $389,900 | -- | $166 / Sq Ft |
Tax History
| Year | Tax Paid | Tax Assessment Tax Assessment Total Assessment is a certain percentage of the fair market value that is determined by local assessors to be the total taxable value of land and additions on the property. | Land | Improvement |
|---|---|---|---|---|
| 2024 | $4,097 | $69,790 | $4,060 | $65,730 |
| 2023 | $1,739 | $49,945 | $4,060 | $45,885 |
| 2022 | $1,645 | $49,945 | $4,060 | $45,885 |
| 2021 | $1,619 | $49,945 | $4,060 | $45,885 |
| 2020 | $1,503 | $45,395 | $3,675 | $41,720 |
| 2019 | $1,499 | $45,395 | $3,675 | $41,720 |
| 2018 | $767 | $45,395 | $3,675 | $41,720 |
| 2017 | $1,231 | $34,090 | $3,710 | $30,380 |
| 2016 | $1,183 | $34,090 | $3,710 | $30,380 |
| 2015 | $1,216 | $34,090 | $3,710 | $30,380 |
| 2013 | $1,328 | $34,090 | $3,710 | $30,380 |
Source: MLS Now
MLS Number: 5061663
APN: 73-33-01-45-000
