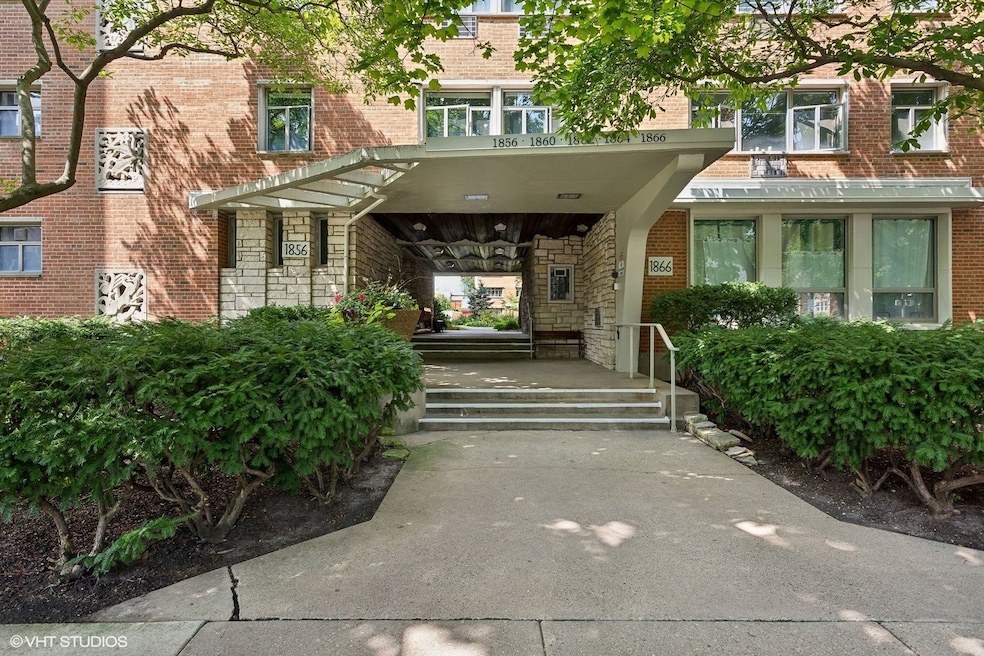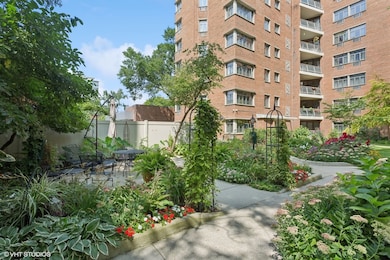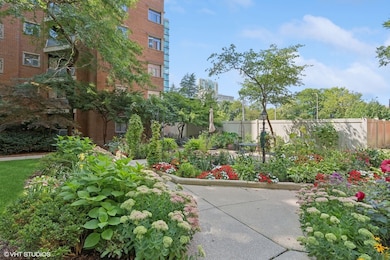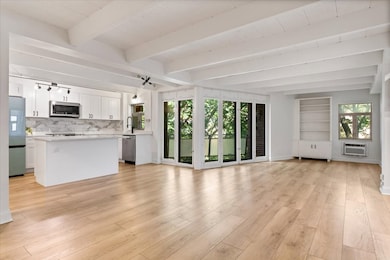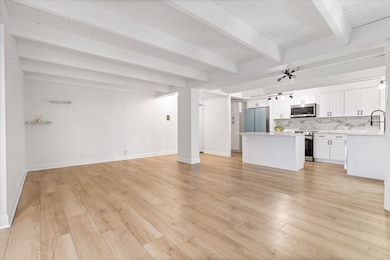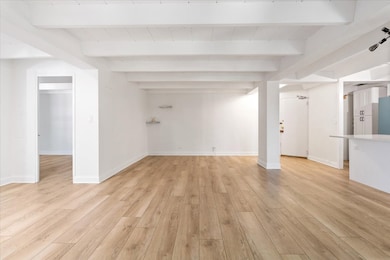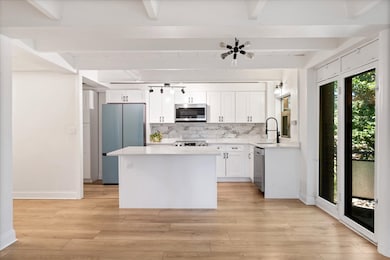Sherman Garden Apartments 1860 Sherman Ave Unit 7NE Floor 7 Evanston, IL 60201
Northeast Evanston NeighborhoodEstimated payment $2,386/month
Highlights
- Corner Lot
- Elevator
- Courtyard
- Dewey Elementary School Rated A
- Balcony
- 3-minute walk to Oldberg Park
About This Home
Welcome to 1860 Sherman Avenue, Unit 7NE, Evanston, IL-a refined 2-bedroom, 1-bathroom co-op residence offering 1,100 square feet on the top floor of a midrise building. This unit showcases a comprehensive gut renovation completed in 2023, featuring a modern kitchen equipped with quartz countertops, a spacious quartz island, and premium Samsung appliances. The living area extends to a private balcony, providing an elegant space for relaxation. Residents enjoy a suite of amenities, including an elevator, service elevator, voice intercom, and on-site assigned parking ($50 uncovered and $70 covered). Additional conveniences include assigned storage, a bike room, and a common laundry facility. Comfort is ensured with window AC units and radiant heating. Positioned within walking proximity to downtown Evanston and Northwestern University, this property offers an ideal location for students and professors. With a spectacular price point, this co-op residence presents exceptional value, making it more affordable to buy than rent in the area. The monthly co-op fee is inclusive of taxes, electricity, heat, AC, water, gas, common insurance, security, exterior maintenance, lawn care, scavenger, and snow removal, providing comprehensive coverage for a worry-free living experience.
Open House Schedule
-
Sunday, November 16, 202510:00 to 11:00 am11/16/2025 10:00:00 AM +00:0011/16/2025 11:00:00 AM +00:00Add to Calendar
Property Details
Home Type
- Co-Op
Year Built
- Built in 1947 | Remodeled in 2023
Lot Details
- Corner Lot
HOA Fees
- $1,220 Monthly HOA Fees
Home Design
- Entry on the 7th floor
- Brick Exterior Construction
Interior Spaces
- 1,100 Sq Ft Home
- Family Room
- Combination Dining and Living Room
- Storage
- Laundry Room
Flooring
- Carpet
- Vinyl
Bedrooms and Bathrooms
- 2 Bedrooms
- 2 Potential Bedrooms
- 1 Full Bathroom
Parking
- 2 Parking Spaces
- Secured Garage or Parking
- Off-Street Parking
- Assigned Parking
Outdoor Features
- Courtyard
Schools
- Dewey Elementary School
- Nichols Middle School
- Evanston Twp High School
Utilities
- Radiant Heating System
- Lake Michigan Water
Community Details
Overview
- Association fees include heat, air conditioning, water, electricity, gas, taxes, insurance, security, exterior maintenance, lawn care, scavenger, snow removal
- 132 Units
- Greg Rithmiller Association, Phone Number (847) 866-7400
- High-Rise Condominium
- Sherman Gardens Subdivision
- Property managed by NS Management
- 7-Story Property
Amenities
- Coin Laundry
- Elevator
- Service Elevator
- Community Storage Space
Pet Policy
- Limit on the number of pets
- Cats Allowed
Security
- Resident Manager or Management On Site
Map
About Sherman Garden Apartments
Home Values in the Area
Average Home Value in this Area
Property History
| Date | Event | Price | List to Sale | Price per Sq Ft | Prior Sale |
|---|---|---|---|---|---|
| 11/03/2025 11/03/25 | For Sale | $186,000 | 0.0% | $169 / Sq Ft | |
| 10/25/2025 10/25/25 | Pending | -- | -- | -- | |
| 10/14/2025 10/14/25 | Price Changed | $186,000 | -2.1% | $169 / Sq Ft | |
| 09/30/2025 09/30/25 | Price Changed | $190,000 | -2.5% | $173 / Sq Ft | |
| 09/16/2025 09/16/25 | Price Changed | $194,900 | -2.5% | $177 / Sq Ft | |
| 09/03/2025 09/03/25 | For Sale | $199,900 | +142.3% | $182 / Sq Ft | |
| 05/04/2023 05/04/23 | Sold | $82,500 | -5.7% | $75 / Sq Ft | View Prior Sale |
| 03/20/2023 03/20/23 | Pending | -- | -- | -- | |
| 03/08/2023 03/08/23 | Price Changed | $87,500 | -2.7% | $80 / Sq Ft | |
| 02/08/2023 02/08/23 | Price Changed | $89,900 | -7.8% | $82 / Sq Ft | |
| 01/02/2023 01/02/23 | For Sale | $97,500 | +45.5% | $89 / Sq Ft | |
| 07/05/2016 07/05/16 | Sold | $67,000 | -4.1% | $68 / Sq Ft | View Prior Sale |
| 04/20/2016 04/20/16 | Pending | -- | -- | -- | |
| 04/01/2016 04/01/16 | For Sale | $69,900 | -- | $71 / Sq Ft |
Source: Midwest Real Estate Data (MRED)
MLS Number: 12459936
- 1864 Sherman Ave Unit 5NW
- 1864 Sherman Ave Unit 3SW
- 1862 Sherman Ave Unit 1NE
- 800 Elgin Rd Unit 1218
- 800 Elgin Rd Unit 909
- 800 Elgin Rd Unit 1210
- 800 Elgin Rd Unit 620
- 800 Elgin Rd Unit 1013
- 1889 Maple Ave Unit W10
- 2016 Sherman Ave Unit 1E
- 807 Church St Unit 503
- 1720 Maple Ave Unit 2580
- 1720 Maple Ave Unit 2710
- 1720 Maple Ave Unit 1360
- 1720 Maple Ave Unit 1170
- 2012 Maple Ave
- 2033 Sherman Ave Unit 403
- 2033 Sherman Ave Unit 504
- 2033 Sherman Ave Unit 409
- 2026 Maple Ave
- 1901 Sherman Ave
- 800 Elgin Rd Unit 1421
- 717 Emerson St
- 1927 Sherman Ave
- 1927 Sherman Ave
- 1930 Sherman Ave
- 1930 Sherman Ave
- 1930 Sherman Ave
- 1930 Sherman Ave
- 1940 Sherman Ave
- 716 Clark St
- 718 Foster St Unit Room
- 714 Foster St Unit 2W
- 1726 Sherman Ave Unit 1
- 829 Foster St
- 1706 Sherman Ave Unit 404
- 1015 Garnett Place
- 1011 Garnett Place Unit 1011 Garnett Unit
- 1000 Foster St
- 721 Foster St Unit 3W
