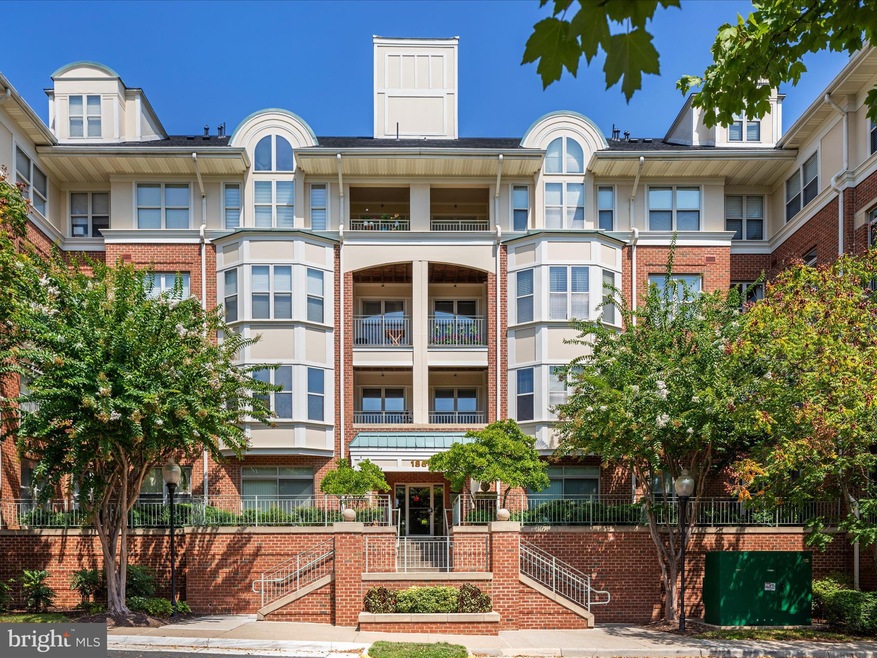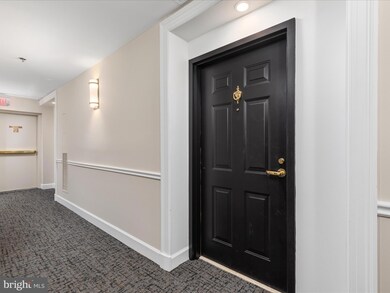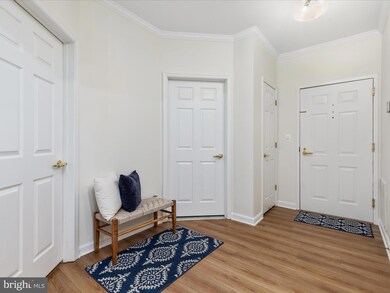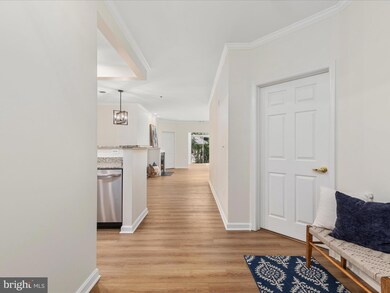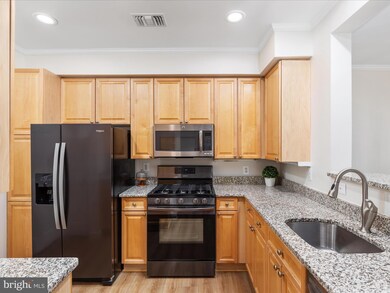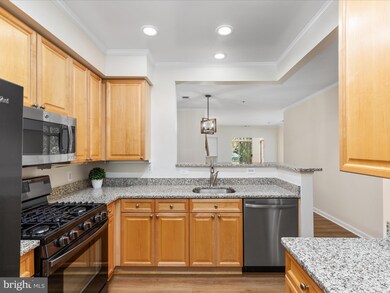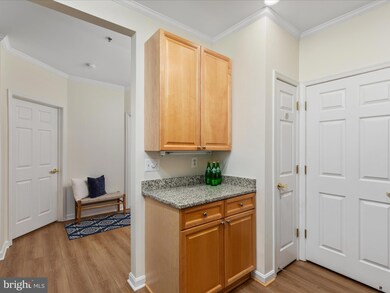
Stratford Condominiums 1860 Stratford Park Place Unit 202 Reston, VA 20190
Lake Anne NeighborhoodHighlights
- Fitness Center
- View of Trees or Woods
- Colonial Architecture
- Langston Hughes Middle School Rated A-
- Open Floorplan
- 4-minute walk to Presidents Park
About This Home
As of September 2024Immaculate and meticulously maintained condominium nestled inside the quaint and coveted Reston Town Center! This home is classy, cozy, and convenient to all the local favorites. Located just 1 block from the RTC action including wine and art festivals, live music, exquisite dining, ample shopping, theatres, and more. And, 1/2 mile to the Silverline Metro Station!
No detail was spared in the nearly 1200 finished sq ft main level living(elevator building)! Enjoy lush landscape views from your private juliet balcony! A bright open concept and versatile floor plan boasts brand new luxury vinyl plank flooring, fresh neutral paint, and designer lighting. The spacious Dining and Living rooms are complemented with the warm gas fireplace and flow seamlessly into the intimate sunroom. The sunroom can serve many purposes including a home office, tranquil yoga space, or a quiet reading nook! At the heart of the home, the updated gourmet Kitchen is ready for the most discerning chef! ....with gas cooking, granite countertops, and stainless steel appliances. An expansive Primary suite offers a walk-in closet and ensuite bath (dual sinks!). The generous secondary bedroom includes an additional walk-in closet and direct access to the hall bath.
NEW HVAC(2020). NEW water heater(2020). NEW stove/refrigerator/microwave/dishwasher(2020). NEW(er) full size stacked washer/dryer(2021). All dates approximate. Secure underground garage space and storage space.
LOCATION, LOCATION, LOCATION … The Stratford Community offers an onsite swimming pool, clubhouse, and fitness center. Enjoy convenient neighborhood access to the paved Washington & Old Dominion trail system. Nearby Harris Teeter/Wegmans/Whole Foods grocery. And, easy access to Dulles Toll Rd, Fairfax County Pkwy, Route 7, Dulles International Airport, Wolf Trap Center for the Performing Arts, Great Falls National Park, Tysons Shopping, and Capital One Performance Hall.
Last Agent to Sell the Property
Century 21 Redwood Realty License #0225056522 Listed on: 09/05/2024

Property Details
Home Type
- Condominium
Est. Annual Taxes
- $5,348
Year Built
- Built in 2001
HOA Fees
- $635 Monthly HOA Fees
Parking
- 1 Subterranean Space
Home Design
- Colonial Architecture
- Brick Exterior Construction
Interior Spaces
- 1,162 Sq Ft Home
- Property has 1 Level
- Open Floorplan
- Recessed Lighting
- Fireplace Mantel
- Gas Fireplace
- Window Treatments
- Entrance Foyer
- Living Room
- Dining Room
- Sun or Florida Room
- Views of Woods
Kitchen
- Gas Oven or Range
- Built-In Microwave
- Ice Maker
- Dishwasher
- Upgraded Countertops
- Disposal
Flooring
- Carpet
- Ceramic Tile
- Luxury Vinyl Plank Tile
Bedrooms and Bathrooms
- 2 Main Level Bedrooms
- En-Suite Primary Bedroom
- En-Suite Bathroom
- Walk-In Closet
- 2 Full Bathrooms
Laundry
- Laundry on main level
- Dryer
- Washer
Home Security
Schools
- Lake Anne Elementary School
- Hughes Middle School
- South Lakes High School
Utilities
- Forced Air Heating and Cooling System
- Natural Gas Water Heater
Additional Features
- Outdoor Storage
- Property is in very good condition
Listing and Financial Details
- Assessor Parcel Number 0173 15010202
Community Details
Overview
- $400 Capital Contribution Fee
- Association fees include insurance, lawn maintenance, management, pool(s), recreation facility, reserve funds, road maintenance, sewer, snow removal, trash, water
- Low-Rise Condominium
- Stratford Condominium Condos
- Stratford Subdivision, Tudor Sunroom Floorplan
- Stratford Condo Community
- Property Manager
Amenities
- Clubhouse
- Party Room
- Elevator
Recreation
Pet Policy
- Limit on the number of pets
- Pet Size Limit
- Pet Deposit Required
- Dogs and Cats Allowed
Security
- Fire and Smoke Detector
- Fire Sprinkler System
Ownership History
Purchase Details
Home Financials for this Owner
Home Financials are based on the most recent Mortgage that was taken out on this home.Purchase Details
Home Financials for this Owner
Home Financials are based on the most recent Mortgage that was taken out on this home.Purchase Details
Home Financials for this Owner
Home Financials are based on the most recent Mortgage that was taken out on this home.Purchase Details
Home Financials for this Owner
Home Financials are based on the most recent Mortgage that was taken out on this home.Purchase Details
Home Financials for this Owner
Home Financials are based on the most recent Mortgage that was taken out on this home.Purchase Details
Home Financials for this Owner
Home Financials are based on the most recent Mortgage that was taken out on this home.Similar Homes in Reston, VA
Home Values in the Area
Average Home Value in this Area
Purchase History
| Date | Type | Sale Price | Title Company |
|---|---|---|---|
| Deed | $530,000 | Potomac Title | |
| Warranty Deed | $430,000 | -- | |
| Deed | $16,500 | -- | |
| Deed | $309,000 | -- | |
| Deed | $315,000 | -- | |
| Deed | $221,324 | -- |
Mortgage History
| Date | Status | Loan Amount | Loan Type |
|---|---|---|---|
| Previous Owner | $206,000 | New Conventional | |
| Previous Owner | $247,000 | New Conventional | |
| Previous Owner | $250,000 | Purchase Money Mortgage | |
| Previous Owner | $219,111 | Purchase Money Mortgage |
Property History
| Date | Event | Price | Change | Sq Ft Price |
|---|---|---|---|---|
| 05/29/2025 05/29/25 | Pending | -- | -- | -- |
| 05/06/2025 05/06/25 | For Sale | $535,000 | +0.9% | $460 / Sq Ft |
| 09/30/2024 09/30/24 | Sold | $530,000 | -1.9% | $456 / Sq Ft |
| 09/05/2024 09/05/24 | For Sale | $540,000 | +25.6% | $465 / Sq Ft |
| 05/21/2015 05/21/15 | Sold | $430,000 | -1.6% | $370 / Sq Ft |
| 05/05/2015 05/05/15 | Pending | -- | -- | -- |
| 05/03/2015 05/03/15 | For Sale | $436,900 | -- | $376 / Sq Ft |
Tax History Compared to Growth
Tax History
| Year | Tax Paid | Tax Assessment Tax Assessment Total Assessment is a certain percentage of the fair market value that is determined by local assessors to be the total taxable value of land and additions on the property. | Land | Improvement |
|---|---|---|---|---|
| 2024 | $5,348 | $436,020 | $87,000 | $349,020 |
| 2023 | $4,922 | $411,340 | $82,000 | $329,340 |
| 2022 | $4,886 | $403,270 | $81,000 | $322,270 |
| 2021 | $5,057 | $407,340 | $81,000 | $326,340 |
| 2020 | $5,098 | $407,340 | $81,000 | $326,340 |
| 2019 | $4,955 | $395,920 | $82,000 | $313,920 |
| 2018 | $4,694 | $408,170 | $82,000 | $326,170 |
| 2017 | $4,931 | $408,170 | $82,000 | $326,170 |
| 2016 | $4,920 | $408,170 | $82,000 | $326,170 |
| 2015 | $4,747 | $408,170 | $82,000 | $326,170 |
| 2014 | -- | $381,470 | $76,000 | $305,470 |
Agents Affiliated with this Home
-
Kelly Stock Bacon

Seller's Agent in 2024
Kelly Stock Bacon
Century 21 Redwood Realty
(571) 437-5898
3 in this area
139 Total Sales
-
Palmer Harned

Buyer's Agent in 2024
Palmer Harned
Compass
(703) 868-9983
2 in this area
79 Total Sales
-

Seller's Agent in 2015
Carole Burnett
Long & Foster
-
Steve Wydler

Buyer's Agent in 2015
Steve Wydler
Compass
(703) 851-8781
1 in this area
191 Total Sales
About Stratford Condominiums
Map
Source: Bright MLS
MLS Number: VAFX2195378
APN: 0173-15010202
- 1860 Stratford Park Place Unit 306
- 1860 Stratford Park Place Unit 202
- 11800 Sunset Hills Rd Unit 717
- 11800 Sunset Hills Rd Unit 1117
- 11800 Sunset Hills Rd Unit 711
- 11800 Sunset Hills Rd Unit 522
- 11776 Stratford House Place Unit 807
- 1781 Jonathan Way Unit K
- 1797 Ivy Oak Square Unit 67
- 11659 Chesterfield Ct Unit 11659
- 12025 New Dominion Pkwy Unit 509
- 11990 Market St Unit 101
- 11990 Market St Unit 701
- 11990 Market St Unit 1404
- 11990 Market St Unit 805
- 12000 Market St Unit 324
- 12000 Market St Unit 179
- 12000 Market St Unit 318
- 12000 Market St Unit 131
- 12000 Market St Unit 189
