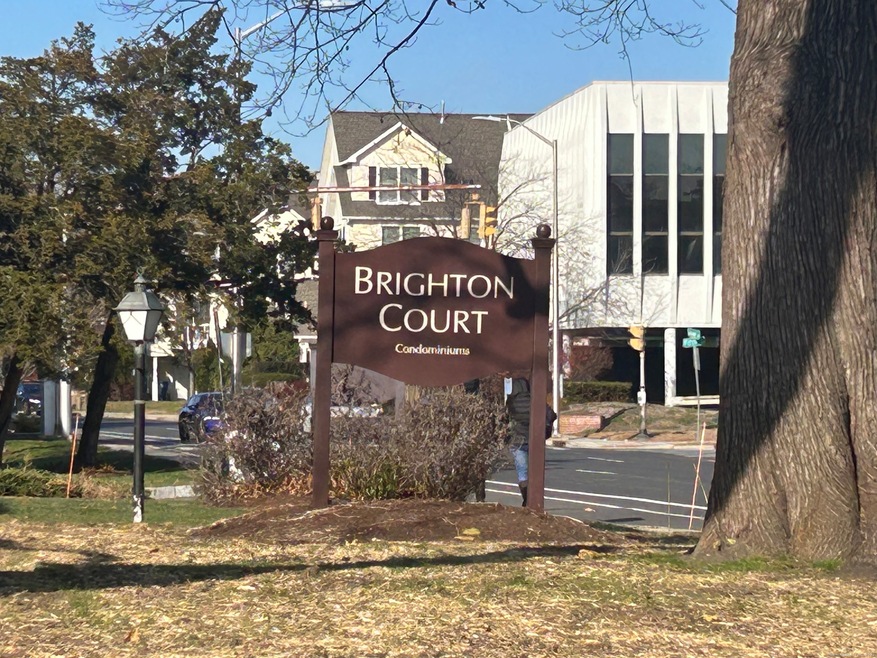
1860 Summer St Unit 1860 Stamford, CT 06905
Mid Ridge NeighborhoodHighlights
- Beach Access
- Ranch Style House
- Baseboard Heating
- Property is near public transit
- Public Transportation
- Coin Laundry
About This Home
As of March 2025Fabulous opportunity in mid-city to live or invest. Updated studio with renovated kitchen-white shaker cabinets and stainless steel appliances. Newer floor in living space. Parking spot #14 right outside front door. Laundry and private storage cage (#29) in complex. Low common charges. Heat and hot water included in common charges. Walk to everything downtown Stamford boasts-restaurants, shopping, entertainment, Metro North and much more. Build your investment property portfolio or live the city lifestyle. Move in-move out $100 each time.
Last Agent to Sell the Property
Keller Williams Prestige Prop. License #RES.0762558 Listed on: 01/24/2025

Property Details
Home Type
- Condominium
Est. Annual Taxes
- $2,811
Year Built
- Built in 1947
HOA Fees
- $279 Monthly HOA Fees
Parking
- 1 Parking Space
Home Design
- 493 Sq Ft Home
- Ranch Style House
- Frame Construction
- Masonry Siding
Kitchen
- Oven or Range
- Microwave
- Dishwasher
Location
- Flood Zone Lot
- Property is near public transit
- Property is near shops
- Property is near a bus stop
Utilities
- Window Unit Cooling System
- Baseboard Heating
Additional Features
- 1 Full Bathroom
- Beach Access
Listing and Financial Details
- Assessor Parcel Number 346099
Community Details
Overview
- Association fees include grounds maintenance, trash pickup, snow removal
- 37 Units
- Property managed by The Property Group
Amenities
- Public Transportation
- Coin Laundry
Pet Policy
- Pets Allowed
Similar Homes in Stamford, CT
Home Values in the Area
Average Home Value in this Area
Property History
| Date | Event | Price | Change | Sq Ft Price |
|---|---|---|---|---|
| 03/14/2025 03/14/25 | Sold | $200,000 | 0.0% | $406 / Sq Ft |
| 02/20/2025 02/20/25 | Pending | -- | -- | -- |
| 01/17/2025 01/17/25 | For Sale | $200,000 | -- | $406 / Sq Ft |
Tax History Compared to Growth
Agents Affiliated with this Home
-
Todd Auslander

Seller's Agent in 2025
Todd Auslander
Keller Williams Prestige Prop.
(203) 918-8174
29 in this area
290 Total Sales
-
Jeannie Kasindorf
J
Seller Co-Listing Agent in 2025
Jeannie Kasindorf
Keller Williams Prestige Prop.
19 in this area
186 Total Sales
-
Jason Schmeltzer

Buyer's Agent in 2025
Jason Schmeltzer
Coldwell Banker Realty
(845) 490-1302
1 in this area
68 Total Sales
Map
Source: SmartMLS
MLS Number: 24069443
- 7 4th St Unit 1C
- 1858 Summer St Unit 1858
- 20 3rd St Unit 4
- 1515 Summer St Unit 601
- 1633 Washington Blvd Unit 3A
- 85 5th St
- 28 Linden Place Unit 4
- 10 Linden Place
- 84 Clubhouse Dr
- 48 Powell Place
- 37 Pellom Place
- 17 Morgan St
- 41 Riverside Ave
- 2437 Bedford St Unit E5
- 2437 Bedford St Unit C19
- 2437 Bedford St Unit A6
- 61 Riverside Ave Unit 15
- 2539 Bedford St Unit 36B
- 2700 Bedford St Unit M
- 2435 Bedford St Unit 3B
