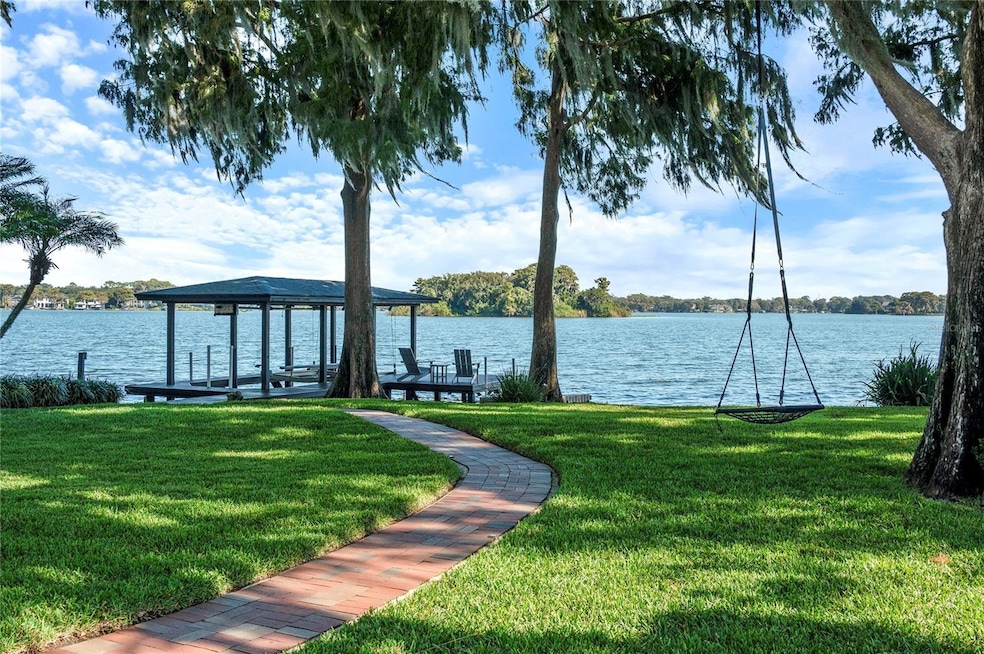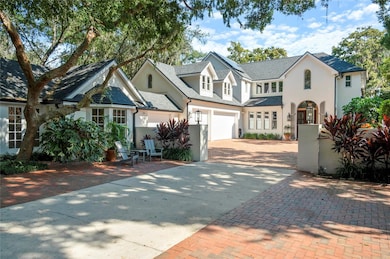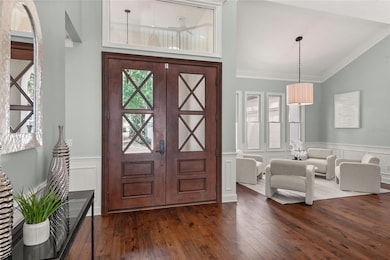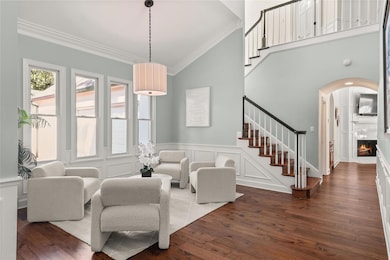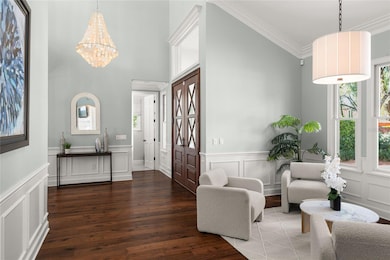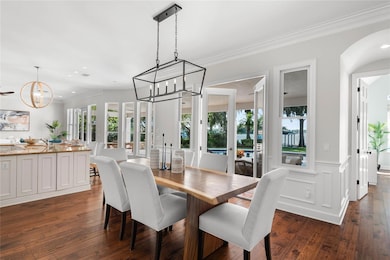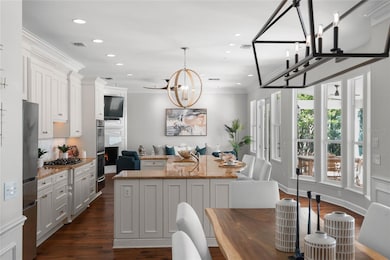1860 Summerland Ave Winter Park, FL 32789
Estimated payment $30,929/month
Highlights
- 242 Feet of Waterfront
- Guest House
- Access To Lake
- Winter Park High Rated A+
- Covered Boat Lift
- Oak Trees
About This Home
Under contract-accepting backup offers. Tucked away on a quiet and beautiful Lake Maitland lot in the highly desirable Green Oaks neighborhood, this stunning French Provincial residence offers magnificent water views from nearly every room. With one of the most private entrances and lots in all of Winter Park, this timeless home blends European charm with modern comfort. The light-filled, open floor plan features a downstairs primary suite and a gorgeous family room with gas fireplace, opening to the pool and lake. The gourmet kitchen, also facing the backyard, is the heart of the home. Featuring granite countertops, light cabinetry and gas cooktop. The open layout includes the eat-in breakfast area and family room. Multiple French doors to the pool and lakefront for everyday indoor-outdoor living and enjoy breathtaking views that make every moment feel like a getaway. Upstairs, two generously sized bedrooms-each with en-suite baths are joined by a cozy conversation area with lake views, a large bonus room and a private office/study that could easily be an additional bedroom. A connecting guesthouse offers a true retreat with two bedrooms, a full bath, living area and kitchen, perfect for hosting friends or family. Sparkling pool, lush landscaping, and private dock on Lake Maitland, enjoy awe-inspiring sunrise views over the Isle of Sicily. Craftsmanship is showcased throughout, from the millwork to the 4-car garage, with extensive updates: roof (2021), multiple A/C systems with UV lights (2020–2025), new flooring throughout downstairs and all bedrooms (2020), updated upstairs windows (2020), rebuilt balcony with Trex decking, new pool equipment (2020) and pool converted to salt (filter 2024), Generac whole-house generator, Trex deck and dock with new cables and 7,500-lb lift (2022), new primary, upstairs guest suites and powder baths (2025), marble porcelain fireplace surround, remote shades in the primary suite, and new lighting fixtures throughout. Surrounded by manicured grounds and minutes from downtown Winter Park, Park Avenue shopping and restaurants, Enzian Theater, library, bike paths, and top-rated schools, (Dommerich, Maitland Middle and Winter Park High School). Just around the corner from Park Maitland and near Lake Highland and Trinity Preparatory Schools. This lakeside masterpiece offers unmatched privacy, luxury, and timeless sophistication-a truly exceptional home. Ski, wakeboard, pontoon or cruise around Dog Island and Isle of Sicily on the chain of lakes. Enjoy the magic of the holiday season- festive boat parade and holiday light displays. 121 ft of lakefront on the Winter Park Chain of Lakes.
Listing Agent
COMPASS FLORIDA LLC Brokerage Phone: 407-203-9441 License #3034970 Listed on: 11/06/2025

Home Details
Home Type
- Single Family
Est. Annual Taxes
- $12,229
Year Built
- Built in 1992
Lot Details
- 0.69 Acre Lot
- Lot Dimensions are 15x121x54x89x246x83x37x530
- 242 Feet of Waterfront
- 121 Feet of Chain of Lakes Waterfront
- Lake Front
- West Facing Home
- Mature Landscaping
- Irregular Lot
- Well Sprinkler System
- Oak Trees
- Property is zoned R-1AAA
Parking
- 4 Car Attached Garage
- Parking Pad
- Side Facing Garage
- Garage Door Opener
- Driveway
- Guest Parking
Property Views
- Chain Of Lake
- Pool
Home Design
- French Provincial Architecture
- Bi-Level Home
- Slab Foundation
- Frame Construction
- Shingle Roof
- Stucco
Interior Spaces
- 5,022 Sq Ft Home
- Bar Fridge
- Dry Bar
- High Ceiling
- Ceiling Fan
- Gas Fireplace
- French Doors
- Family Room Off Kitchen
- Living Room
- Dining Room
- Den
- Loft
- Bonus Room
- Fire and Smoke Detector
- Laundry Room
Kitchen
- Breakfast Area or Nook
- Eat-In Kitchen
- Dinette
- Built-In Oven
- Range Hood
- Microwave
- Wine Refrigerator
- Solid Surface Countertops
Flooring
- Wood
- Carpet
- Ceramic Tile
Bedrooms and Bathrooms
- 5 Bedrooms
- Primary Bedroom on Main
- Split Bedroom Floorplan
- Walk-In Closet
Pool
- In Ground Pool
- Saltwater Pool
- Outdoor Shower
Outdoor Features
- Access To Lake
- Access To Chain Of Lakes
- Water Skiing Allowed
- Covered Boat Lift
- Lake Privileges
- Deck
- Covered Patio or Porch
- Outdoor Kitchen
- Exterior Lighting
- Shed
- Outdoor Grill
- Rain Gutters
Additional Homes
- Guest House
Schools
- Dommerich Elementary School
- Maitland Middle School
- Winter Park High School
Utilities
- Central Heating and Cooling System
- Power Generator
- Propane
- Tankless Water Heater
Community Details
- No Home Owners Association
- Green Oaks Rep Subdivision
Listing and Financial Details
- Visit Down Payment Resource Website
- Tax Lot 27
- Assessor Parcel Number 31-21-30-3172-00-027
Map
Home Values in the Area
Average Home Value in this Area
Tax History
| Year | Tax Paid | Tax Assessment Tax Assessment Total Assessment is a certain percentage of the fair market value that is determined by local assessors to be the total taxable value of land and additions on the property. | Land | Improvement |
|---|---|---|---|---|
| 2025 | $40,148 | $2,750,935 | -- | -- |
| 2024 | $38,809 | $2,673,406 | -- | -- |
| 2023 | $38,809 | $2,522,390 | $0 | $0 |
| 2022 | $37,228 | $2,448,922 | $0 | $0 |
| 2021 | $36,879 | $2,377,594 | $1,500,000 | $877,594 |
| 2020 | $25,372 | $1,686,858 | $0 | $0 |
| 2019 | $26,265 | $1,648,933 | $0 | $0 |
| 2018 | $26,147 | $1,618,187 | $0 | $0 |
| 2017 | $25,947 | $2,344,972 | $1,464,000 | $880,972 |
| 2016 | $25,431 | $2,321,373 | $1,464,000 | $857,373 |
| 2015 | $26,042 | $2,083,879 | $1,220,000 | $863,879 |
| 2014 | $26,271 | $1,627,426 | $826,000 | $801,426 |
Property History
| Date | Event | Price | List to Sale | Price per Sq Ft | Prior Sale |
|---|---|---|---|---|---|
| 11/14/2025 11/14/25 | Pending | -- | -- | -- | |
| 11/06/2025 11/06/25 | For Sale | $5,675,000 | +130.2% | $1,130 / Sq Ft | |
| 03/12/2020 03/12/20 | Sold | $2,465,000 | 0.0% | $491 / Sq Ft | View Prior Sale |
| 12/14/2019 12/14/19 | Pending | -- | -- | -- | |
| 12/13/2019 12/13/19 | For Sale | $2,465,000 | -- | $491 / Sq Ft |
Purchase History
| Date | Type | Sale Price | Title Company |
|---|---|---|---|
| Warranty Deed | $2,465,000 | Attorney | |
| Warranty Deed | $1,640,000 | -- | |
| Deed | -- | -- | |
| Warranty Deed | $24,000 | -- | |
| Deed | -- | -- |
Mortgage History
| Date | Status | Loan Amount | Loan Type |
|---|---|---|---|
| Open | $1,972,000 | New Conventional | |
| Previous Owner | $450,000 | Purchase Money Mortgage | |
| Previous Owner | $16,000 | No Value Available | |
| Previous Owner | $380,000 | No Value Available |
Source: Stellar MLS
MLS Number: O6358159
APN: 31-2130-3172-00-027
- 1761 Legion Dr
- 1401 Green Cove Rd
- 1655 Sunnyside Dr
- 1525 Granville Dr
- 1302 Raintree Place
- 1550 Ridgewood Ave
- 125 Whitecaps Cir
- 1140 S Orlando Ave Unit E1
- 1140 S Orlando Ave Unit E16
- 1140 S Orlando Ave Unit E11
- 1140 S Orlando Ave Unit I5
- 1140 S Orlando Ave Unit A5
- 1140 S Orlando Ave Unit D15
- 1000 S Orlando Ave Unit A31
- 1732 Ridgewood Ave Unit S
- 1651 N Park Ave
- 204 Quayside Cir Unit 304
- 204 Quayside Cir Unit 202
- 183 Orange Place
- 206 Quayside Cir Unit 404
