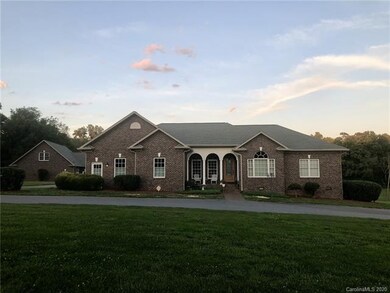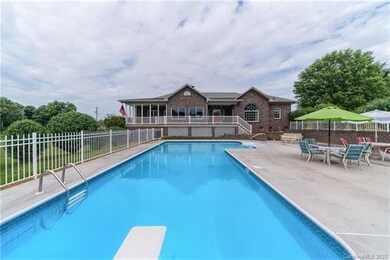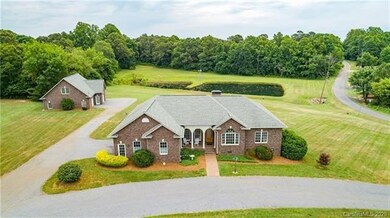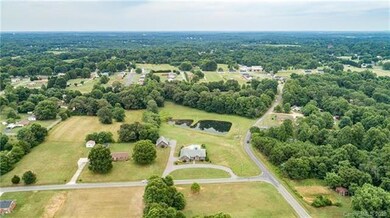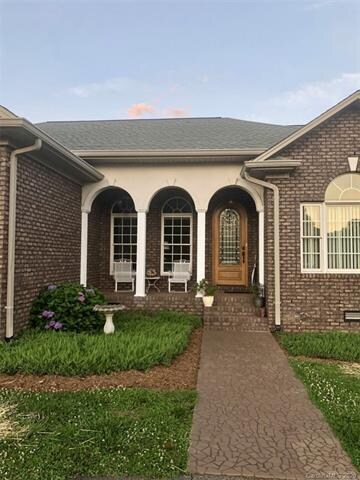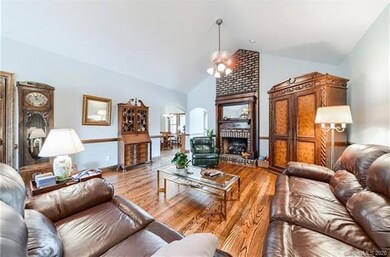
1860 Thomasville Rd Conover, NC 28613
Saint Stephens NeighborhoodEstimated Value: $670,000 - $844,000
Highlights
- Whirlpool in Pool
- Pond
- Cathedral Ceiling
- Snow Creek Elementary School Rated A-
- Traditional Architecture
- Circular Driveway
About This Home
As of August 2020No City Taxes!!! Custom built, single-level all brick home with 3 oversized bedrooms, 3 full baths, and 2 half baths on 6+ acres, with a 1.25 acre stocked pond, large fenced inground pool w/ expansive pool deck and covered decks for entertaining. Fully climatized 3-car detached garage with 39x17 guest suite or man cave above it. Each bedroom has a full bathroom and walk-in closet. Two bedrooms, including the master, have direct access to private verandas. The oversized master suite includes a sitting room and tray ceiling. Master bath has both garden tub and walk-in shower stall. The homes great room features 15-foot vaulted ceilings and a gas log fireplace. Solid oak hardwood floors and chair rail molding throughout all the main areas, with tile and stone in the laundry and bathrooms. The detached garage also comes complete with its own full kitchen, half bath, and has HVAC throughout the entire building. In desirable Snow Creek, and Saint Stephens HS district.
Last Agent to Sell the Property
Denice Niethammer
Seller's Resource Group License #249805 Listed on: 07/13/2020
Home Details
Home Type
- Single Family
Year Built
- Built in 2007
Lot Details
- Level Lot
- Many Trees
Home Design
- Traditional Architecture
- Vinyl Siding
Interior Spaces
- Tray Ceiling
- Cathedral Ceiling
- Gas Log Fireplace
- Insulated Windows
- Crawl Space
Kitchen
- Breakfast Bar
- Oven
Bedrooms and Bathrooms
- Walk-In Closet
Parking
- Attached Garage
- Circular Driveway
Accessible Home Design
- Handicap Accessible
Pool
- Whirlpool in Pool
- In Ground Pool
Outdoor Features
- Pond
- Separate Outdoor Workshop
- Shed
- Outbuilding
Utilities
- Septic Tank
- Cable TV Available
Listing and Financial Details
- Assessor Parcel Number 3734171051700000
Ownership History
Purchase Details
Home Financials for this Owner
Home Financials are based on the most recent Mortgage that was taken out on this home.Purchase Details
Purchase Details
Purchase Details
Similar Homes in Conover, NC
Home Values in the Area
Average Home Value in this Area
Purchase History
| Date | Buyer | Sale Price | Title Company |
|---|---|---|---|
| Lawson Eric N | $515,000 | None Available | |
| Fox Henry L | $70,000 | None Available | |
| -- | -- | -- | |
| -- | -- | -- |
Mortgage History
| Date | Status | Borrower | Loan Amount |
|---|---|---|---|
| Open | Lawson Eric N | $412,000 |
Property History
| Date | Event | Price | Change | Sq Ft Price |
|---|---|---|---|---|
| 08/14/2020 08/14/20 | Sold | $515,000 | -0.9% | $201 / Sq Ft |
| 07/14/2020 07/14/20 | Pending | -- | -- | -- |
| 07/13/2020 07/13/20 | For Sale | $519,900 | -- | $203 / Sq Ft |
Tax History Compared to Growth
Tax History
| Year | Tax Paid | Tax Assessment Tax Assessment Total Assessment is a certain percentage of the fair market value that is determined by local assessors to be the total taxable value of land and additions on the property. | Land | Improvement |
|---|---|---|---|---|
| 2024 | $3,572 | $683,700 | $58,000 | $625,700 |
| 2023 | $3,436 | $431,300 | $62,000 | $369,300 |
| 2022 | $2,998 | $431,300 | $62,000 | $369,300 |
| 2021 | $2,998 | $431,300 | $62,000 | $369,300 |
| 2020 | $2,998 | $431,300 | $62,000 | $369,300 |
| 2019 | $2,998 | $431,300 | $0 | $0 |
| 2018 | $2,979 | $428,600 | $62,700 | $365,900 |
| 2017 | $2,979 | $0 | $0 | $0 |
| 2016 | $2,979 | $0 | $0 | $0 |
| 2015 | $2,588 | $428,600 | $62,700 | $365,900 |
| 2014 | $2,588 | $431,300 | $71,900 | $359,400 |
Agents Affiliated with this Home
-

Seller's Agent in 2020
Denice Niethammer
Seller's Resource Group
(303) 995-4742
1 in this area
563 Total Sales
-
Lisa Mcrorie

Buyer's Agent in 2020
Lisa Mcrorie
Coldwell Banker Realty
(704) 507-8975
1 in this area
83 Total Sales
Map
Source: Canopy MLS (Canopy Realtor® Association)
MLS Number: CAR3640239
APN: 3734171051700000
- 5005 County Home Rd
- 1730 Woodbend Ln
- 3951 Springs Rd
- 2703 34th Street Place NE
- 3214 28th Avenue Dr NE
- 5111 Ponderosa Dr
- 3418 Sulphur Springs Rd NE
- 2650 31st Street Ct NE
- 3365 34th Avenue Ct NE
- 3553 33rd Street Dr NE
- 2530 31st Street Dr NE
- 2336 32nd St NE
- 3205 19th Ave NE
- 1941 32nd St NE
- 2357 28th St NE
- 2365 28th St NE
- 2411 28th St NE
- 3440 17th Ave NE
- 3157 28th St NE
- 00 Springs Rd NE
- 1860 Thomasville Rd
- 4748 Raleigh St
- 1861 Thomasville Rd
- 4761 Raleigh St
- 1915 Thomasville Rd
- 4738 Charlotte St
- 1851 Thomasville Rd
- 4767 Raleigh St
- 4770 Raleigh St
- 4624 Miss Polly Dr
- 4775 Randleman Rd
- 4780 Raleigh St
- 4616 Miss Polly Dr
- 1925 Concord St
- 4774 Randleman Rd
- 4779 Raleigh St
- 4681 Charlotte St
- 4733 Charlotte St
- 4752 Randleman Rd
- 4741 Charlotte St

